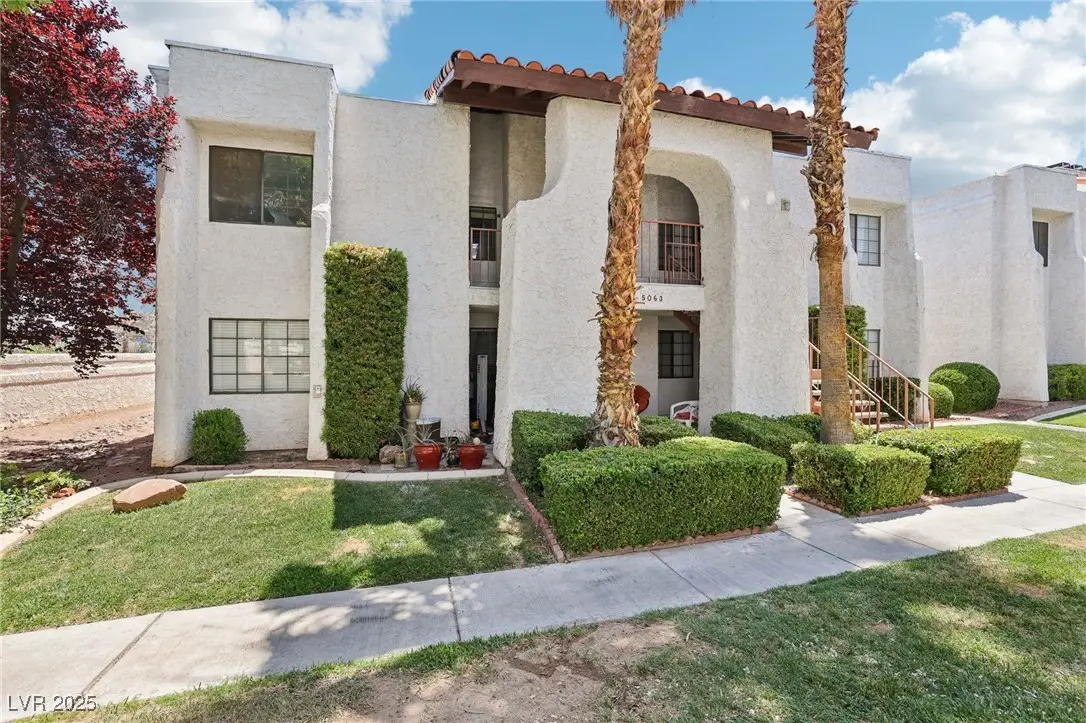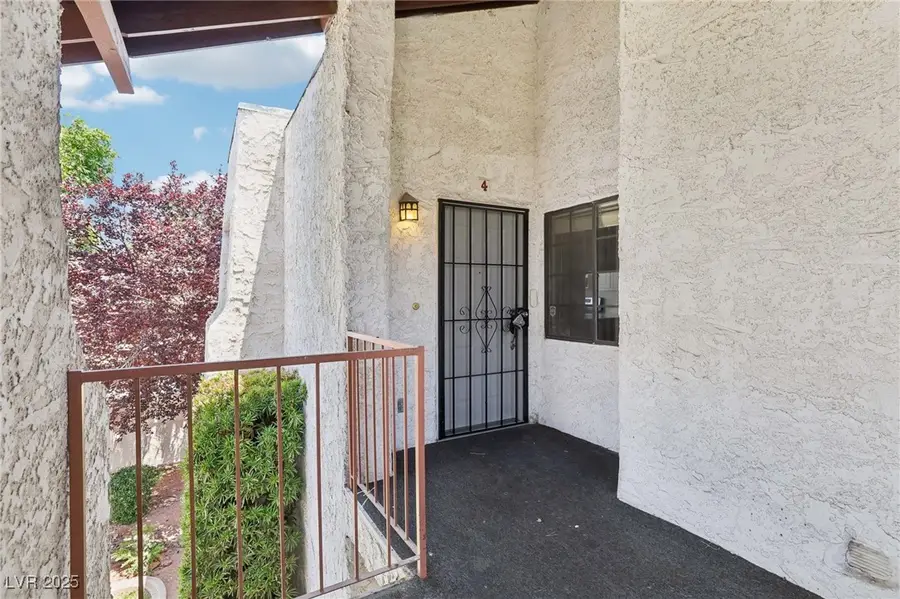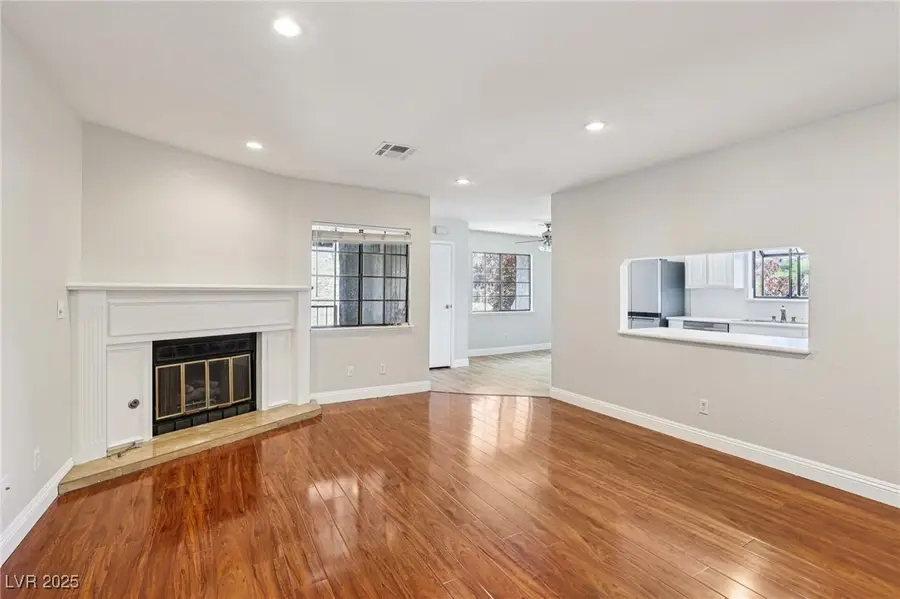5063 Eldora Avenue #4, Las Vegas, NV 89146
Local realty services provided by:Better Homes and Gardens Real Estate Universal



Listed by:james w. friedrich
Office:lpt realty, llc.
MLS#:2688470
Source:GLVAR
Price summary
- Price:$200,000
- Price per sq. ft.:$170.5
- Monthly HOA dues:$275
About this home
SELLER TO CREDIT BUYER ALL HOA DUES UNTIL THE END OF 2025!
Step into a freshly updated gem in the Park West community—two bedrooms, two baths, and an inviting layout that feels both spacious and homey.
Modern Kitchen: New stainless steel appliances, sleek countertops perfect for casual meals or entertaining.
Spacious Living: Large living room anchored by a cozy gas fireplace great for relaxing with a book or hosting friends.
Dining Room Comfort: Comfortable dining area with an overhead fan ideal for dinner gatherings.
Serene Master Suite: Oversized primary bedroom featuring a walk-in closet and en-suite bath for added privacy.
Convenient Parking: Covered carport keeps you protected from the elements and close to home.
Amenities: Dive into relaxation with access to the community pool and spa—your private oasis in the complex.
Fresh Paint 2025
Contact an agent
Home facts
- Year built:1984
- Listing Id #:2688470
- Added:68 day(s) ago
- Updated:July 10, 2025 at 06:18 PM
Rooms and interior
- Bedrooms:2
- Total bathrooms:2
- Full bathrooms:2
- Living area:1,173 sq. ft.
Heating and cooling
- Cooling:Central Air, Electric
- Heating:Central, Gas
Structure and exterior
- Roof:Tile
- Year built:1984
- Building area:1,173 sq. ft.
- Lot area:0.06 Acres
Schools
- High school:Clark Ed. W.
- Middle school:Guinn Kenny C.
- Elementary school:Wynn, Elaine,Wynn, Elaine
Utilities
- Water:Public
Finances and disclosures
- Price:$200,000
- Price per sq. ft.:$170.5
- Tax amount:$824
New listings near 5063 Eldora Avenue #4
- New
 $410,000Active4 beds 3 baths1,533 sq. ft.
$410,000Active4 beds 3 baths1,533 sq. ft.6584 Cotsfield Avenue, Las Vegas, NV 89139
MLS# 2707932Listed by: REDFIN - New
 $369,900Active1 beds 2 baths874 sq. ft.
$369,900Active1 beds 2 baths874 sq. ft.135 Harmon Avenue #920, Las Vegas, NV 89109
MLS# 2709866Listed by: THE BROKERAGE A RE FIRM - New
 $698,990Active4 beds 3 baths2,543 sq. ft.
$698,990Active4 beds 3 baths2,543 sq. ft.10526 Harvest Wind Drive, Las Vegas, NV 89135
MLS# 2710148Listed by: RAINTREE REAL ESTATE - New
 $539,000Active2 beds 2 baths1,804 sq. ft.
$539,000Active2 beds 2 baths1,804 sq. ft.10009 Netherton Drive, Las Vegas, NV 89134
MLS# 2710183Listed by: REALTY ONE GROUP, INC - New
 $620,000Active5 beds 2 baths2,559 sq. ft.
$620,000Active5 beds 2 baths2,559 sq. ft.7341 Royal Melbourne Drive, Las Vegas, NV 89131
MLS# 2710184Listed by: REALTY ONE GROUP, INC - New
 $359,900Active4 beds 2 baths1,160 sq. ft.
$359,900Active4 beds 2 baths1,160 sq. ft.4686 Gabriel Drive, Las Vegas, NV 89121
MLS# 2710209Listed by: REAL BROKER LLC - New
 $160,000Active1 beds 1 baths806 sq. ft.
$160,000Active1 beds 1 baths806 sq. ft.5795 Medallion Drive #202, Las Vegas, NV 89122
MLS# 2710217Listed by: PRESIDIO REAL ESTATE SERVICES - New
 $3,399,999Active5 beds 6 baths4,030 sq. ft.
$3,399,999Active5 beds 6 baths4,030 sq. ft.12006 Port Labelle Drive, Las Vegas, NV 89141
MLS# 2708510Listed by: SIMPLY VEGAS - New
 $2,330,000Active3 beds 3 baths2,826 sq. ft.
$2,330,000Active3 beds 3 baths2,826 sq. ft.508 Vista Sunset Avenue, Las Vegas, NV 89138
MLS# 2708550Listed by: LAS VEGAS SOTHEBY'S INT'L - New
 $445,000Active4 beds 3 baths1,726 sq. ft.
$445,000Active4 beds 3 baths1,726 sq. ft.6400 Deadwood Road, Las Vegas, NV 89108
MLS# 2708552Listed by: REDFIN

