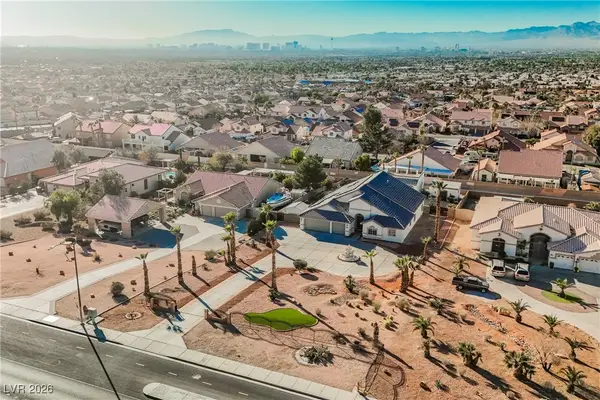5071 Blanton Drive, Las Vegas, NV 89122
Local realty services provided by:Better Homes and Gardens Real Estate Universal
Listed by: laura e. harbison702-777-1234
Office: realty executives southern
MLS#:2716122
Source:GLVAR
Price summary
- Price:$474,900
- Price per sq. ft.:$254.64
About this home
Gorgeous Brand New Custom 1 story home offering approximately 1,865 sqft of modern living space with 4 bedrooms, 2 baths, and attached 2 car garage. Designed with an open concept floor plan, this home features a spacious great room with recessed lighting, ceiling fan, and stylish LVP flooring. The island kitchen showcases white shaker-style cabinets with black hardware, white quartz countertops, gray subway tile backsplash, recessed lighting, breakfast bar, pantry, & new stainless steel appliances. The owner's suite offers a ceiling fan, walk-in closet, and a private bath with dual sinks, black framed mirrors, and a glass enclosed shower. Three additional bedrooms include ceiling fans with lights. The secondary bath features a tub/shower & LVP flooring. Laundry room w/ cabinets, two-tone interior paint, matte black fixtures, dual pane windows w/ blinds, raised panel doors with black lever handles, and a fire sprinkler system. Large rear yard with patio and low maintenance landscaping!
Contact an agent
Home facts
- Year built:2025
- Listing ID #:2716122
- Added:91 day(s) ago
- Updated:January 15, 2026 at 01:51 AM
Rooms and interior
- Bedrooms:4
- Total bathrooms:2
- Full bathrooms:1
- Living area:1,865 sq. ft.
Heating and cooling
- Cooling:Central Air, Electric, High Effciency
- Heating:Central, Electric, High Efficiency
Structure and exterior
- Roof:Pitched, Shingle
- Year built:2025
- Building area:1,865 sq. ft.
- Lot area:0.14 Acres
Schools
- High school:Chaparral
- Middle school:Woodbury C. W.
- Elementary school:Ullom, JM,Ullom, JM
Utilities
- Water:Public
Finances and disclosures
- Price:$474,900
- Price per sq. ft.:$254.64
- Tax amount:$1,014
New listings near 5071 Blanton Drive
- New
 $546,000Active2 beds 2 baths1,405 sq. ft.
$546,000Active2 beds 2 baths1,405 sq. ft.222 Karen Avenue #1802, Las Vegas, NV 89109
MLS# 2741976Listed by: EVOLVE REALTY - New
 $423,000Active4 beds 4 baths2,194 sq. ft.
$423,000Active4 beds 4 baths2,194 sq. ft.3546 Reserve Court, Las Vegas, NV 89129
MLS# 2748192Listed by: REAL BROKER LLC - New
 $5,800,000Active0.71 Acres
$5,800,000Active0.71 Acres22 Skyfall Point Drive, Las Vegas, NV 89138
MLS# 2748319Listed by: SERHANT - New
 $245,000Active3 beds 2 baths1,190 sq. ft.
$245,000Active3 beds 2 baths1,190 sq. ft.3055 Key Largo Drive #101, Las Vegas, NV 89120
MLS# 2748374Listed by: BELLA VEGAS HOMES REALTY - New
 $425,175Active3 beds 2 baths1,248 sq. ft.
$425,175Active3 beds 2 baths1,248 sq. ft.5710 Whimsical Street, Las Vegas, NV 89148
MLS# 2748541Listed by: REALTY ONE GROUP, INC - New
 $390,000Active3 beds 3 baths1,547 sq. ft.
$390,000Active3 beds 3 baths1,547 sq. ft.10504 El Cerrito Chico Street, Las Vegas, NV 89179
MLS# 2748544Listed by: HUNTINGTON & ELLIS, A REAL EST - New
 $949,900Active5 beds 4 baths2,956 sq. ft.
$949,900Active5 beds 4 baths2,956 sq. ft.1259 N Hollywood Boulevard, Las Vegas, NV 89110
MLS# 2745605Listed by: RUSTIC PROPERTIES - New
 $199,000Active2 beds 2 baths970 sq. ft.
$199,000Active2 beds 2 baths970 sq. ft.5320 Portavilla Court #101, Las Vegas, NV 89122
MLS# 2746744Listed by: SIMPLY VEGAS - New
 $619,000Active4 beds 3 baths3,094 sq. ft.
$619,000Active4 beds 3 baths3,094 sq. ft.1411 Covelo Court, Las Vegas, NV 89146
MLS# 2748375Listed by: SIMPLY VEGAS - New
 $265,000Active3 beds 2 baths1,248 sq. ft.
$265,000Active3 beds 2 baths1,248 sq. ft.3660 Gulf Shores Drive, Las Vegas, NV 89122
MLS# 2748482Listed by: SIMPLIHOM
