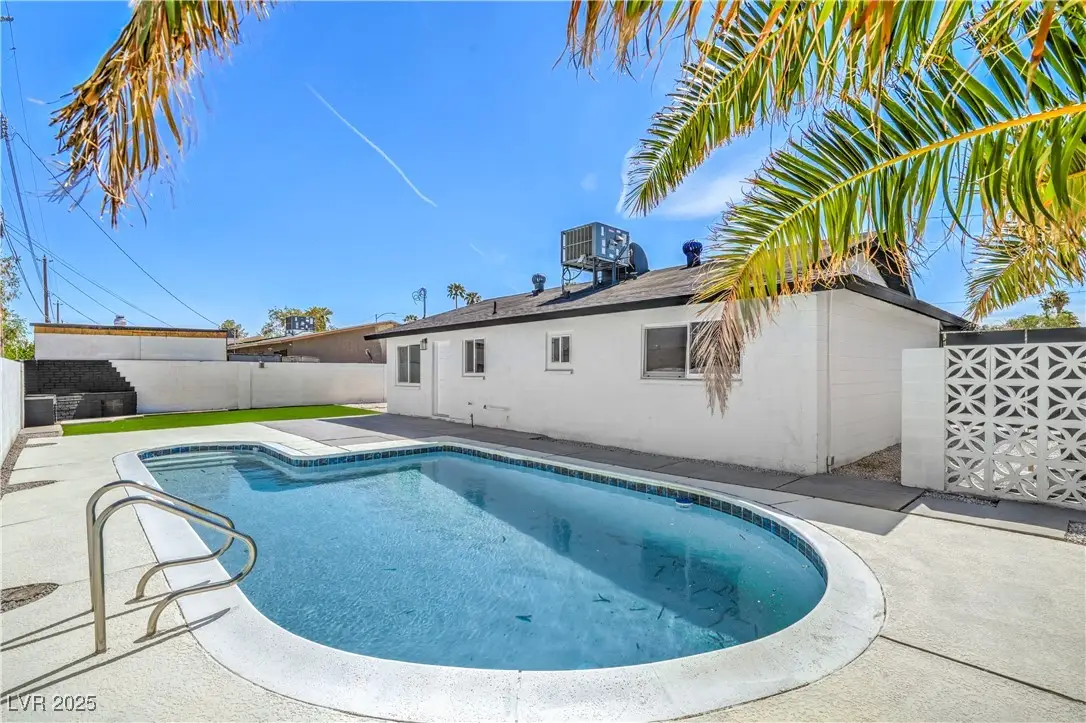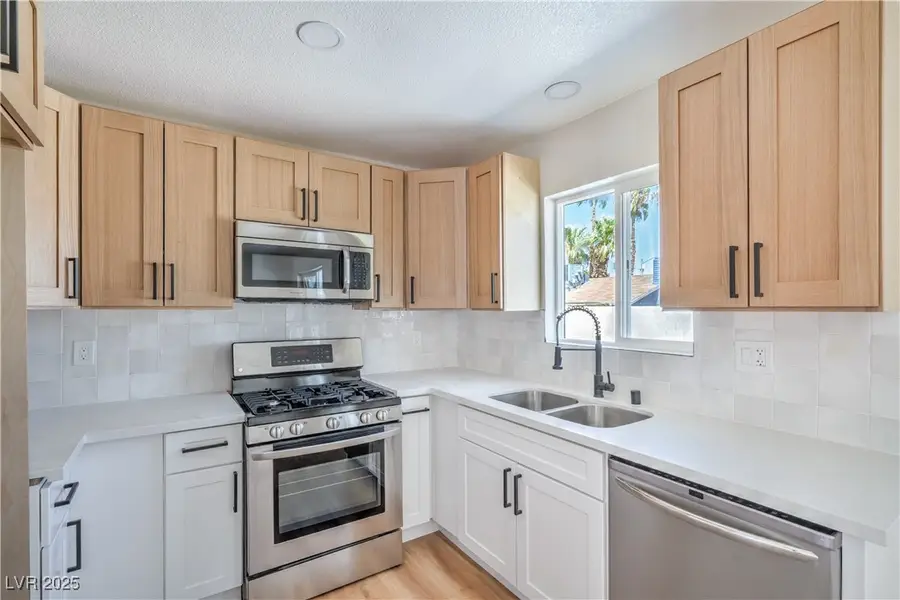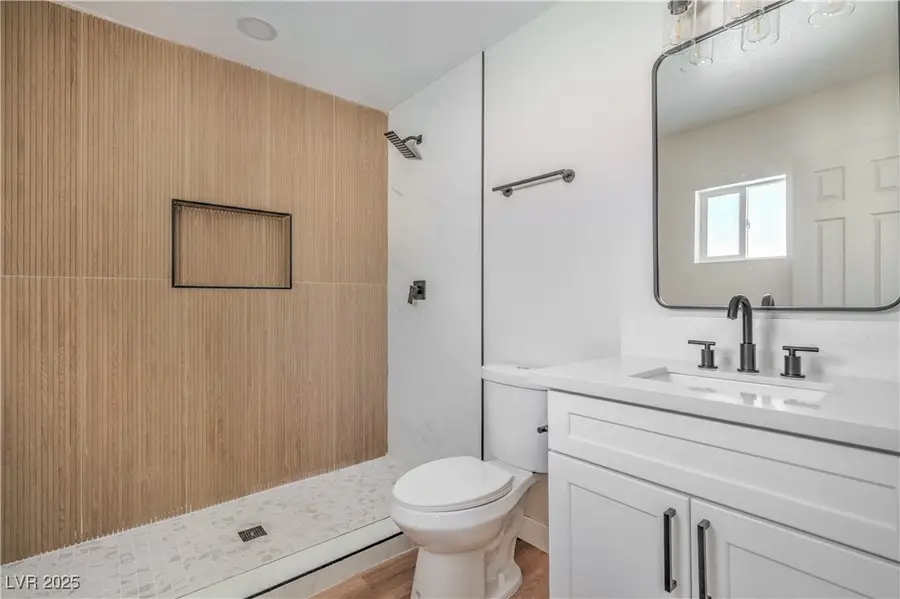5128 Wilbur Street, Las Vegas, NV 89119
Local realty services provided by:Better Homes and Gardens Real Estate Universal



Listed by:kevin goujon725-200-3992
Office:infinity brokerage
MLS#:2705363
Source:GLVAR
Price summary
- Price:$439,995
- Price per sq. ft.:$280.43
About this home
Welcome to this beautiful newly upgraded home. One story, 4-beds, 2-baths, that features an open floor plan, high ceilings, a stunning kitchen showcases new soft-close cabinets, 42” uppers, gorgeous quartz countertops, modern backsplash, stainless steel appliances, and a spacious island. Enjoy new LVP flooring, fresh paint, with 5” baseboards, and new carpet in all the bedrooms. The large primary suite offers a new private bath. All the bathrooms have been beautifully remodeled with custom tile finishes, quartz countertops, and LVP flooring. New ceiling fans, lights and custom fixtures throughout. New windows, plumbing, artificial grass, separate laundry room, Grill some dinner on your custom BBQ and splash around in your own inground pool. A large half circle driveway for all of your toys! 2 Primary Bedrooms. RV Parking.
Contact an agent
Home facts
- Year built:1963
- Listing Id #:2705363
- Added:6 day(s) ago
- Updated:August 13, 2025 at 06:46 PM
Rooms and interior
- Bedrooms:4
- Total bathrooms:2
- Full bathrooms:1
- Living area:1,569 sq. ft.
Heating and cooling
- Cooling:Central Air, Electric
- Heating:Central, Gas
Structure and exterior
- Roof:Shingle
- Year built:1963
- Building area:1,569 sq. ft.
- Lot area:0.16 Acres
Schools
- High school:Del Sol HS
- Middle school:Cannon Helen C.
- Elementary school:Ward, Gene,Dailey, Jack
Utilities
- Water:Public
Finances and disclosures
- Price:$439,995
- Price per sq. ft.:$280.43
- Tax amount:$713
New listings near 5128 Wilbur Street
- New
 $410,000Active4 beds 3 baths1,533 sq. ft.
$410,000Active4 beds 3 baths1,533 sq. ft.6584 Cotsfield Avenue, Las Vegas, NV 89139
MLS# 2707932Listed by: REDFIN - New
 $369,900Active1 beds 2 baths874 sq. ft.
$369,900Active1 beds 2 baths874 sq. ft.135 Harmon Avenue #920, Las Vegas, NV 89109
MLS# 2709866Listed by: THE BROKERAGE A RE FIRM - New
 $698,990Active4 beds 3 baths2,543 sq. ft.
$698,990Active4 beds 3 baths2,543 sq. ft.10526 Harvest Wind Drive, Las Vegas, NV 89135
MLS# 2710148Listed by: RAINTREE REAL ESTATE - New
 $539,000Active2 beds 2 baths1,804 sq. ft.
$539,000Active2 beds 2 baths1,804 sq. ft.10009 Netherton Drive, Las Vegas, NV 89134
MLS# 2710183Listed by: REALTY ONE GROUP, INC - New
 $620,000Active5 beds 2 baths2,559 sq. ft.
$620,000Active5 beds 2 baths2,559 sq. ft.7341 Royal Melbourne Drive, Las Vegas, NV 89131
MLS# 2710184Listed by: REALTY ONE GROUP, INC - New
 $359,900Active4 beds 2 baths1,160 sq. ft.
$359,900Active4 beds 2 baths1,160 sq. ft.4686 Gabriel Drive, Las Vegas, NV 89121
MLS# 2710209Listed by: REAL BROKER LLC - New
 $3,399,999Active5 beds 6 baths4,030 sq. ft.
$3,399,999Active5 beds 6 baths4,030 sq. ft.12006 Port Labelle Drive, Las Vegas, NV 89141
MLS# 2708510Listed by: SIMPLY VEGAS - New
 $2,330,000Active3 beds 3 baths2,826 sq. ft.
$2,330,000Active3 beds 3 baths2,826 sq. ft.508 Vista Sunset Avenue, Las Vegas, NV 89138
MLS# 2708550Listed by: LAS VEGAS SOTHEBY'S INT'L - New
 $445,000Active4 beds 3 baths1,726 sq. ft.
$445,000Active4 beds 3 baths1,726 sq. ft.6400 Deadwood Road, Las Vegas, NV 89108
MLS# 2708552Listed by: REDFIN - New
 $552,000Active3 beds 3 baths1,911 sq. ft.
$552,000Active3 beds 3 baths1,911 sq. ft.7869 Barntucket Avenue, Las Vegas, NV 89147
MLS# 2709122Listed by: BHHS NEVADA PROPERTIES

