5140 Fiery Sky Ridge Street, Las Vegas, NV 89148
Local realty services provided by:Better Homes and Gardens Real Estate Universal
Listed by: john gullicksonGullickson222@gmail.com
Office: simply vegas
MLS#:2736369
Source:GLVAR
Price summary
- Price:$483,000
- Price per sq. ft.:$231.77
- Monthly HOA dues:$92
About this home
Welcome to the edge of Summerlin, where modern comfort meets an unbeatable location. This fabulous 3-bedroom + den/home office, built in 2018, offers a modern open-concept floor plan that flows beautifully and is perfect for entertaining. This home puts you at the center of it all—world-class golf at Siena Golf Club, entertainment at Durango Casino, premier shopping and dining at Downtown Summerlin, and the natural beauty of Red Rock Canyon, all just minutes away. Families will love the access to some of the best schools in the valley, including Fertitta Middle School and Bishop Gorman. On weekends, stroll over to Mesa Park with its wide-open green spaces, covered picnic areas, sports courts, Playgrounds, and walking trails. Have it all just minutes from your front door. Welcome Home to 5140 Fiery Sky Ridge.
Contact an agent
Home facts
- Year built:2018
- Listing ID #:2736369
- Added:47 day(s) ago
- Updated:January 10, 2026 at 06:46 PM
Rooms and interior
- Bedrooms:3
- Total bathrooms:3
- Full bathrooms:2
- Half bathrooms:1
- Living area:2,084 sq. ft.
Heating and cooling
- Cooling:Central Air, Electric
- Heating:Central, Gas
Structure and exterior
- Roof:Tile
- Year built:2018
- Building area:2,084 sq. ft.
- Lot area:0.06 Acres
Schools
- High school:Durango
- Middle school:Fertitta Frank & Victoria
- Elementary school:Abston, Sandra B,Abston, Sandra B
Utilities
- Water:Public
Finances and disclosures
- Price:$483,000
- Price per sq. ft.:$231.77
- Tax amount:$3,990
New listings near 5140 Fiery Sky Ridge Street
- New
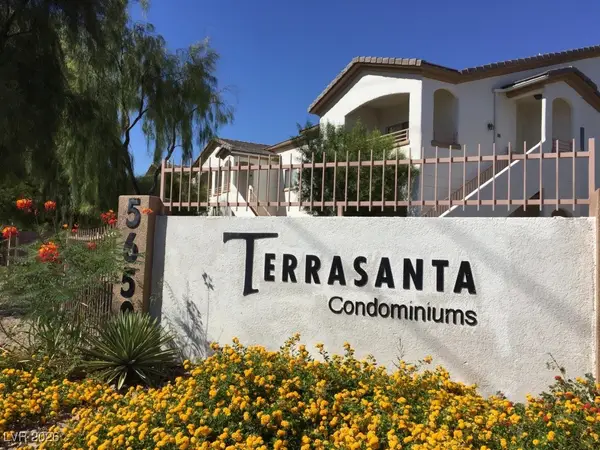 $160,000Active1 beds 1 baths774 sq. ft.
$160,000Active1 beds 1 baths774 sq. ft.5650 E Sahara Avenue #2026, Las Vegas, NV 89142
MLS# 2745476Listed by: COMPASS REALTY & MANAGEMENT - New
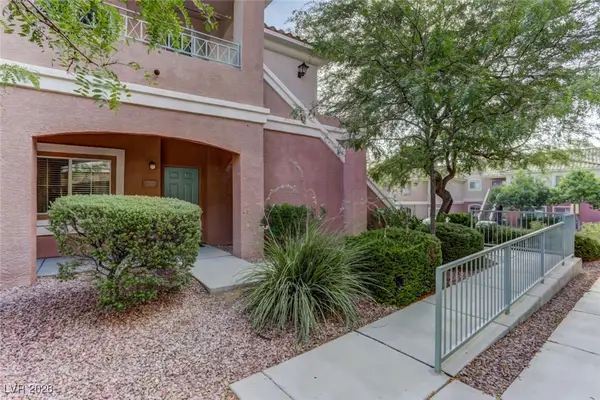 $288,900Active2 beds 2 baths1,186 sq. ft.
$288,900Active2 beds 2 baths1,186 sq. ft.10525 Autumn Pine Avenue #102, Las Vegas, NV 89144
MLS# 2746886Listed by: CONGRESS REALTY - Open Sun, 11 to 2pmNew
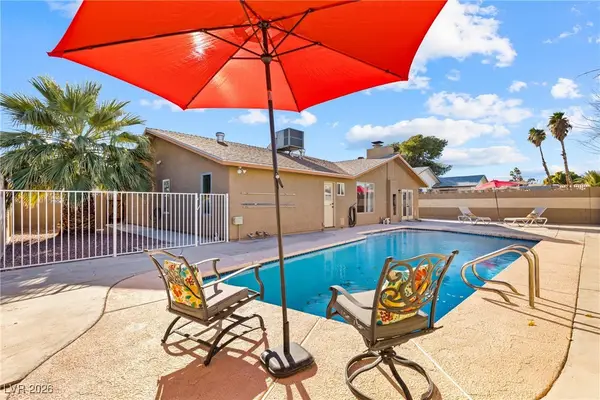 $470,000Active3 beds 2 baths1,620 sq. ft.
$470,000Active3 beds 2 baths1,620 sq. ft.4422 El Como Way, Las Vegas, NV 89121
MLS# 2745075Listed by: EXP REALTY - New
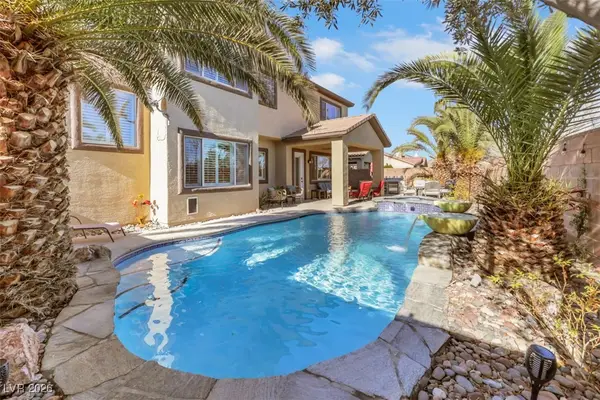 $894,999Active5 beds 5 baths3,885 sq. ft.
$894,999Active5 beds 5 baths3,885 sq. ft.10626 Eagle Nest Street, Las Vegas, NV 89141
MLS# 2746840Listed by: KELLER WILLIAMS MARKETPLACE - New
 $2,099,900Active4 beds 4 baths3,846 sq. ft.
$2,099,900Active4 beds 4 baths3,846 sq. ft.12007 Oakland Hills Drive, Las Vegas, NV 89141
MLS# 2743051Listed by: BHHS NEVADA PROPERTIES - New
 $449,000Active3 beds 3 baths1,881 sq. ft.
$449,000Active3 beds 3 baths1,881 sq. ft.10217 Gibson Isle Drive, Las Vegas, NV 89166
MLS# 2745953Listed by: COLDWELL BANKER PREMIER - New
 $184,500Active1 beds 1 baths750 sq. ft.
$184,500Active1 beds 1 baths750 sq. ft.5751 E Hacienda Avenue #159, Las Vegas, NV 89122
MLS# 2746596Listed by: ROTHWELL GORNT COMPANIES - New
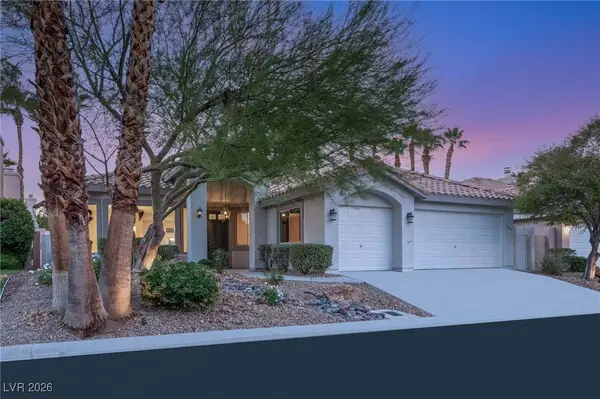 $1,175,000Active3 beds 2 baths2,267 sq. ft.
$1,175,000Active3 beds 2 baths2,267 sq. ft.1605 Shadow Rock Drive, Las Vegas, NV 89117
MLS# 2746605Listed by: ROTHWELL GORNT COMPANIES - New
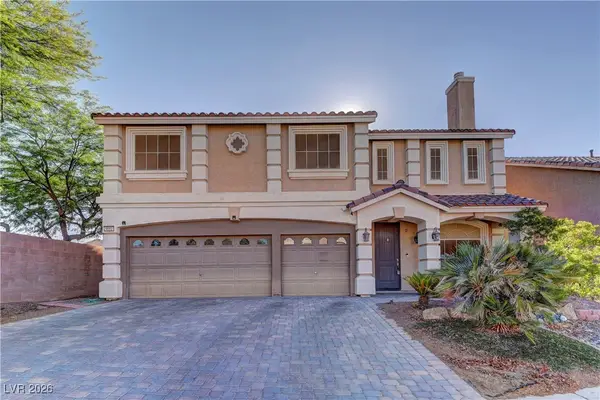 $680,000Active5 beds 3 baths4,027 sq. ft.
$680,000Active5 beds 3 baths4,027 sq. ft.9691 Kirkland Ranch Court, Las Vegas, NV 89139
MLS# 2746700Listed by: RE/MAX LEGACY - New
 $524,900Active3 beds 2 baths1,542 sq. ft.
$524,900Active3 beds 2 baths1,542 sq. ft.6044 Neptuno Street, Las Vegas, NV 89113
MLS# 2746827Listed by: EXP REALTY
