5141 Royal Drive, Las Vegas, NV 89103
Local realty services provided by:Better Homes and Gardens Real Estate Universal
Listed by: beverly prock702-949-2409
Office: exit realty number one
MLS#:2656041
Source:GLVAR
Price summary
- Price:$260,000
- Price per sq. ft.:$225.69
- Monthly HOA dues:$135
About this home
LOCATION! LOCATION! This is a one of a kind newer manufactured home within the Royal Ridge Estates.Built in 1994 with vaulted ceilings throughout this 2 bedroom 2 bath has barely been lived in. The current owners have been snowbirds and only live in the property 3-4 months out of the year since 2014 which means much less wear and tear on AC and water heater. It has a very spacious family room/dining area and good size kitchen. Property is located on a good sized lot with a large backyard with shed for additional storage. Located near Allegiant Stadium for all Raider games. Also close to dining, shopping, freeways and more. Beautiful clubhouse with outdoor pool, indoor spa, gym, tennis court, putting green, basketball court and more. All appliances included. This property has not been converted to real property. Owner will Carry with $100K down. All reasonable offers will be considered.
Contact an agent
Home facts
- Year built:1994
- Listing ID #:2656041
- Added:687 day(s) ago
- Updated:December 24, 2025 at 11:49 AM
Rooms and interior
- Bedrooms:2
- Total bathrooms:2
- Full bathrooms:2
- Living area:1,152 sq. ft.
Heating and cooling
- Cooling:Central Air, Electric
- Heating:Central, Gas
Structure and exterior
- Roof:Shingle
- Year built:1994
- Building area:1,152 sq. ft.
- Lot area:0.08 Acres
Schools
- High school:Clark Ed. W.
- Middle school:Sawyer Grant
- Elementary school:Thiriot, Joseph E.,Thiriot, Joseph E.
Utilities
- Water:Public
Finances and disclosures
- Price:$260,000
- Price per sq. ft.:$225.69
- Tax amount:$257
New listings near 5141 Royal Drive
- New
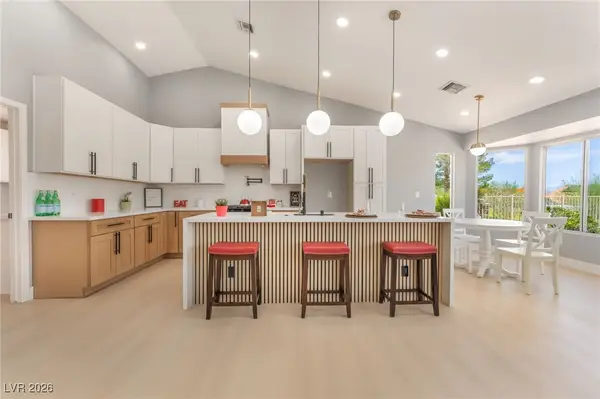 $549,999Active2 beds 2 baths1,653 sq. ft.
$549,999Active2 beds 2 baths1,653 sq. ft.3100 Gladstone Court, Las Vegas, NV 89134
MLS# 2746221Listed by: UNITED REALTY GROUP - New
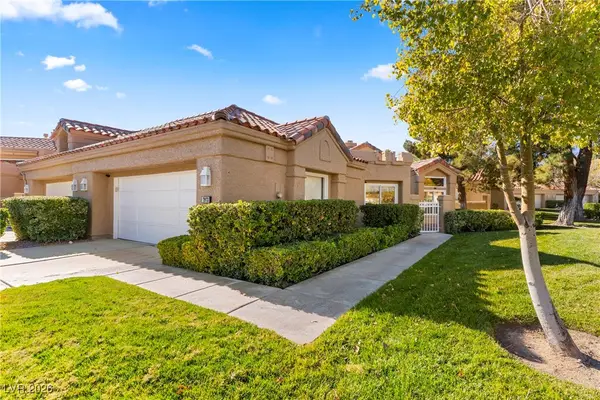 $725,000Active2 beds 2 baths1,915 sq. ft.
$725,000Active2 beds 2 baths1,915 sq. ft.7973 Harbour Towne Avenue, Las Vegas, NV 89113
MLS# 2747179Listed by: REDFIN - New
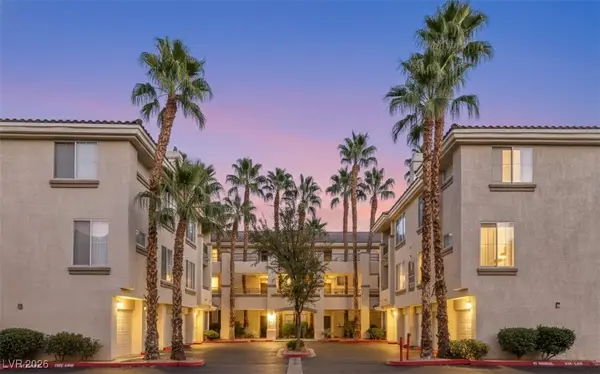 $195,000Active1 beds 1 baths685 sq. ft.
$195,000Active1 beds 1 baths685 sq. ft.7115 S Durango Drive #305, Las Vegas, NV 89113
MLS# 2747728Listed by: REALTY ONE GROUP, INC - New
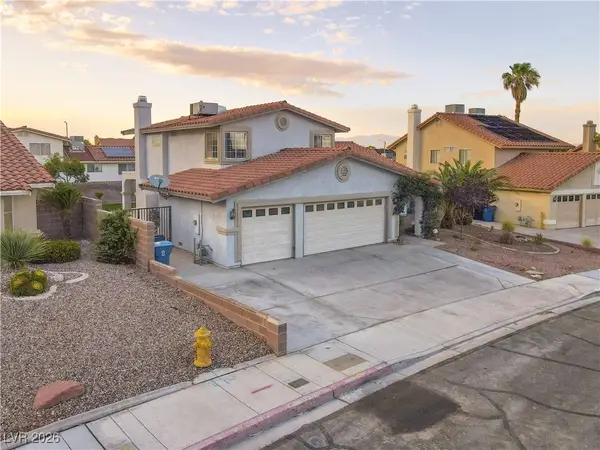 $625,000Active4 beds 3 baths2,181 sq. ft.
$625,000Active4 beds 3 baths2,181 sq. ft.8640 Blissville Avenue, Las Vegas, NV 89145
MLS# 2747906Listed by: REAL BROKER LLC - New
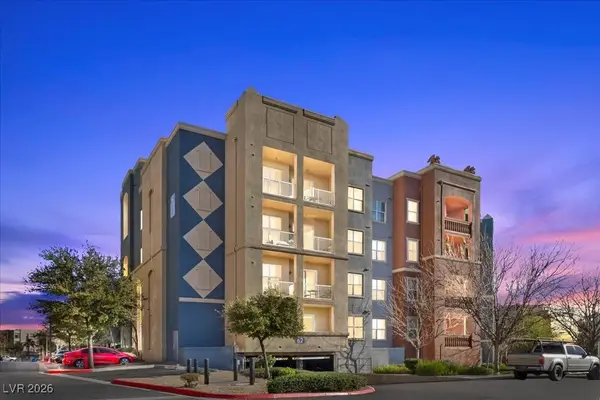 $316,500Active2 beds 2 baths1,279 sq. ft.
$316,500Active2 beds 2 baths1,279 sq. ft.62 E Serene Avenue #202, Las Vegas, NV 89123
MLS# 2748057Listed by: KELLER WILLIAMS REALTY LAS VEG - New
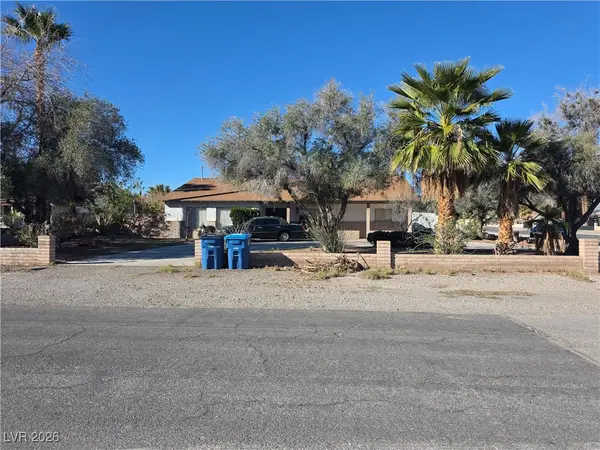 $700,000Active4 beds 2 baths2,371 sq. ft.
$700,000Active4 beds 2 baths2,371 sq. ft.2915 S Bronco Street, Las Vegas, NV 89146
MLS# 2748109Listed by: ROSSUM REALTY UNLIMITED - New
 $289,600Active2 beds 2 baths1,053 sq. ft.
$289,600Active2 beds 2 baths1,053 sq. ft.2200 S Fort Apache Road #2023, Las Vegas, NV 89117
MLS# 2748324Listed by: BHHS NEVADA PROPERTIES - New
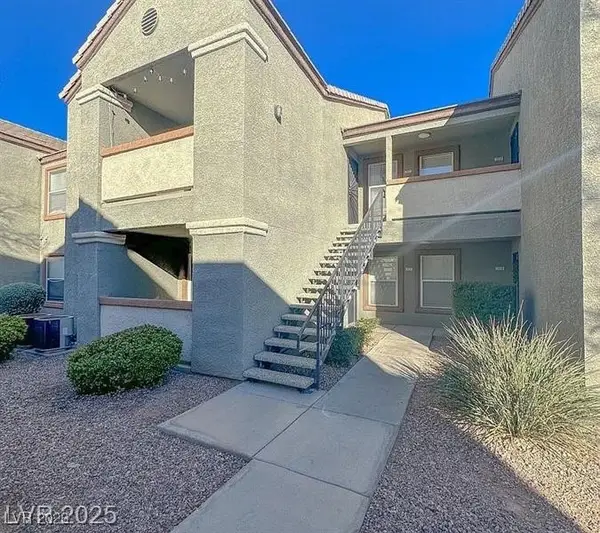 $224,900Active2 beds 2 baths960 sq. ft.
$224,900Active2 beds 2 baths960 sq. ft.555 E Silverado Ranch Boulevard #2028, Las Vegas, NV 89183
MLS# 2748338Listed by: KELLER WILLIAMS MARKETPLACE - New
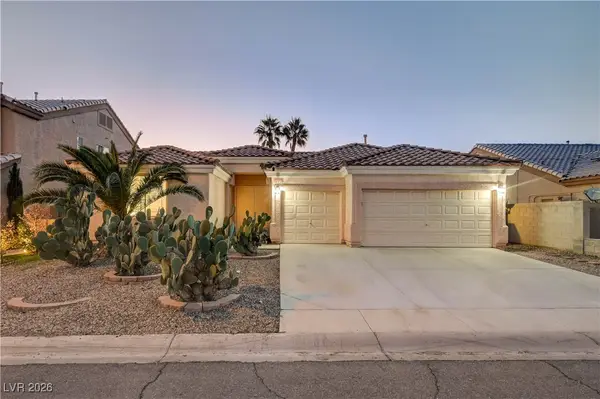 $575,000Active3 beds 2 baths1,987 sq. ft.
$575,000Active3 beds 2 baths1,987 sq. ft.4323 Village Spring Street, Las Vegas, NV 89147
MLS# 2748364Listed by: COLDWELL BANKER PREMIER - New
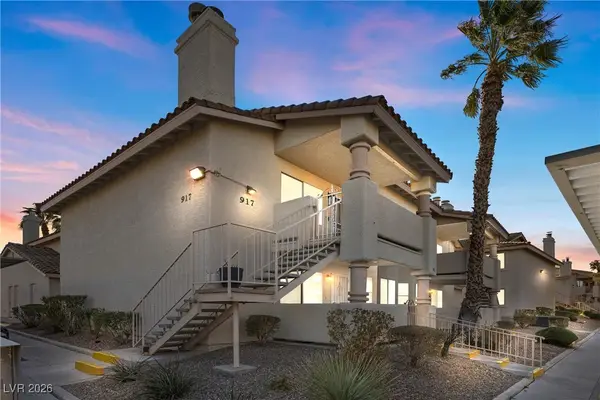 $210,000Active2 beds 2 baths912 sq. ft.
$210,000Active2 beds 2 baths912 sq. ft.917 Boulder Springs Drive #202, Las Vegas, NV 89128
MLS# 2748435Listed by: FOSTER REALTY
