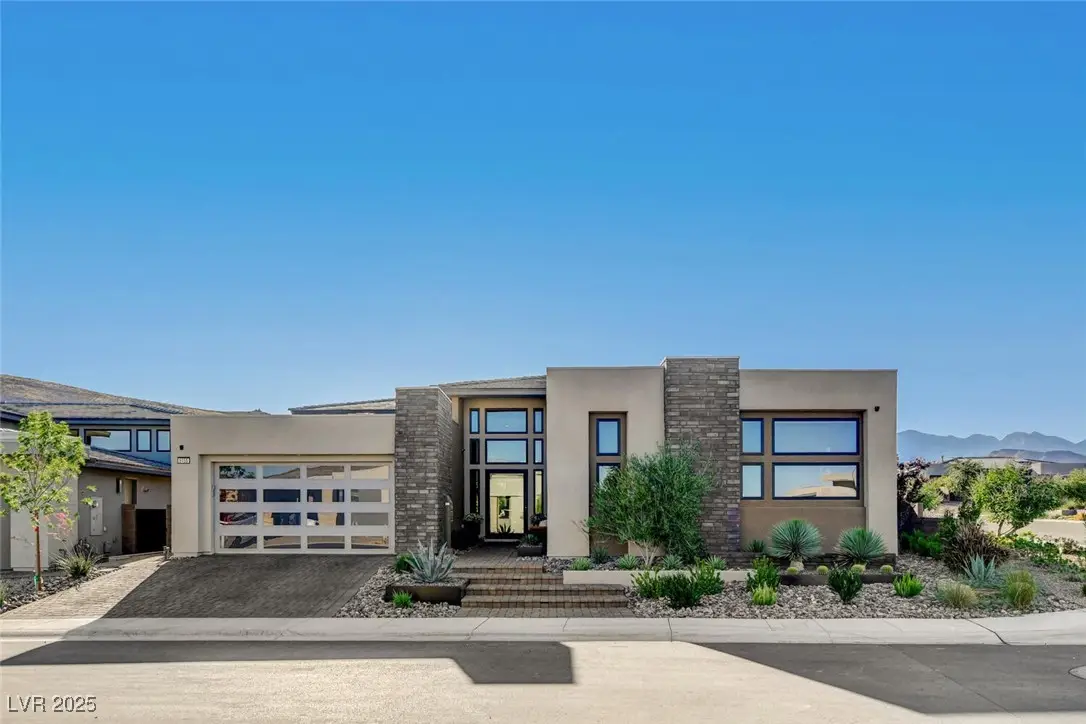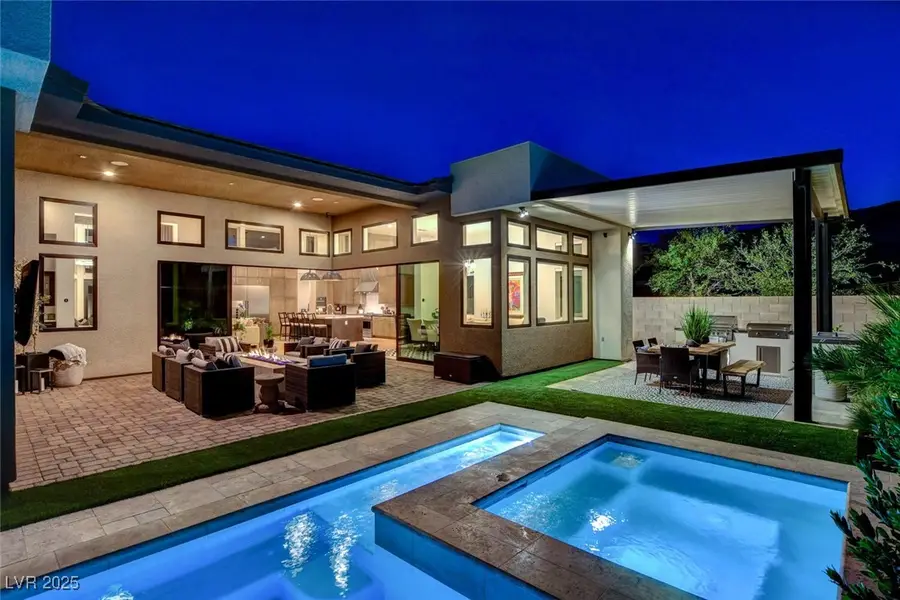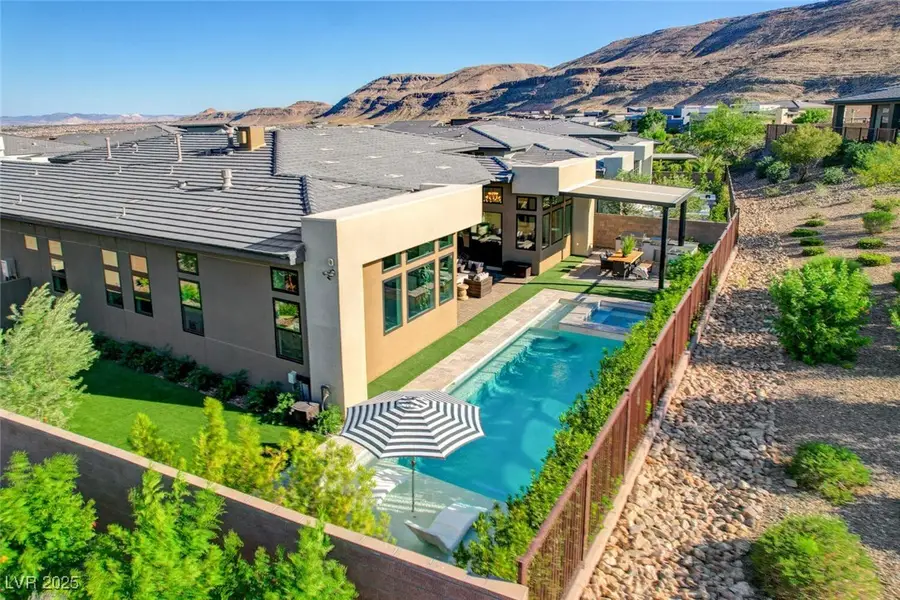5155 Rock Daisy Drive, Las Vegas, NV 89135
Local realty services provided by:Better Homes and Gardens Real Estate Universal



Listed by:stacey l. heroyslheroy@aol.com
Office:bhhs nevada properties
MLS#:2685344
Source:GLVAR
Price summary
- Price:$2,999,999
- Price per sq. ft.:$865.8
- Monthly HOA dues:$67
About this home
Welcome to this stunning Toll Brother's home, nestled in the highly sought-after, Mesa Ridge Overlook Collection of Summerlin. This exquisite residence boasts every luxury upgrade imaginable. As you step inside, you'll be greeted by custom cabinetry, gleaming quartz countertops and high end JennAir stainless steel appliances including Sub-Zero refrigerator/freezer and 3 ovens. The expansive great room is highlighted by a gas fireplace, wet bar, floor-to-ceiling windows and corner sliding doors that seamlessly blends indoor and outdoor living with large, covered patio and large fire pit. Step out to your private backyard oasis, where you will find gorgeous pool and spa, charming portico with custom built-in BBQ, artificial grass, and stunning landscaping with accent lighting. This 3-bedroom, 4-bathroom home includes a luxurious primary suite with free standing tub, large shower and a three-way fireplace. This is a must see !!
Contact an agent
Home facts
- Year built:2023
- Listing Id #:2685344
- Added:83 day(s) ago
- Updated:July 17, 2025 at 05:07 PM
Rooms and interior
- Bedrooms:3
- Total bathrooms:4
- Full bathrooms:1
- Half bathrooms:1
- Living area:3,465 sq. ft.
Heating and cooling
- Cooling:Central Air, Electric
- Heating:Central, Gas
Structure and exterior
- Roof:Tile
- Year built:2023
- Building area:3,465 sq. ft.
- Lot area:0.22 Acres
Schools
- High school:Durango
- Middle school:Fertitta Frank & Victoria
- Elementary school:Abston, Sandra B,Abston, Sandra B
Utilities
- Water:Public
Finances and disclosures
- Price:$2,999,999
- Price per sq. ft.:$865.8
- Tax amount:$13,353
New listings near 5155 Rock Daisy Drive
- New
 $410,000Active4 beds 3 baths1,533 sq. ft.
$410,000Active4 beds 3 baths1,533 sq. ft.6584 Cotsfield Avenue, Las Vegas, NV 89139
MLS# 2707932Listed by: REDFIN - New
 $369,900Active1 beds 2 baths874 sq. ft.
$369,900Active1 beds 2 baths874 sq. ft.135 Harmon Avenue #920, Las Vegas, NV 89109
MLS# 2709866Listed by: THE BROKERAGE A RE FIRM - New
 $698,990Active4 beds 3 baths2,543 sq. ft.
$698,990Active4 beds 3 baths2,543 sq. ft.10526 Harvest Wind Drive, Las Vegas, NV 89135
MLS# 2710148Listed by: RAINTREE REAL ESTATE - New
 $539,000Active2 beds 2 baths1,804 sq. ft.
$539,000Active2 beds 2 baths1,804 sq. ft.10009 Netherton Drive, Las Vegas, NV 89134
MLS# 2710183Listed by: REALTY ONE GROUP, INC - New
 $620,000Active5 beds 2 baths2,559 sq. ft.
$620,000Active5 beds 2 baths2,559 sq. ft.7341 Royal Melbourne Drive, Las Vegas, NV 89131
MLS# 2710184Listed by: REALTY ONE GROUP, INC - New
 $359,900Active4 beds 2 baths1,160 sq. ft.
$359,900Active4 beds 2 baths1,160 sq. ft.4686 Gabriel Drive, Las Vegas, NV 89121
MLS# 2710209Listed by: REAL BROKER LLC - New
 $3,399,999Active5 beds 6 baths4,030 sq. ft.
$3,399,999Active5 beds 6 baths4,030 sq. ft.12006 Port Labelle Drive, Las Vegas, NV 89141
MLS# 2708510Listed by: SIMPLY VEGAS - New
 $2,330,000Active3 beds 3 baths2,826 sq. ft.
$2,330,000Active3 beds 3 baths2,826 sq. ft.508 Vista Sunset Avenue, Las Vegas, NV 89138
MLS# 2708550Listed by: LAS VEGAS SOTHEBY'S INT'L - New
 $445,000Active4 beds 3 baths1,726 sq. ft.
$445,000Active4 beds 3 baths1,726 sq. ft.6400 Deadwood Road, Las Vegas, NV 89108
MLS# 2708552Listed by: REDFIN - New
 $552,000Active3 beds 3 baths1,911 sq. ft.
$552,000Active3 beds 3 baths1,911 sq. ft.7869 Barntucket Avenue, Las Vegas, NV 89147
MLS# 2709122Listed by: BHHS NEVADA PROPERTIES

