516 Delfern Lane, Las Vegas, NV 89169
Local realty services provided by:Better Homes and Gardens Real Estate Universal
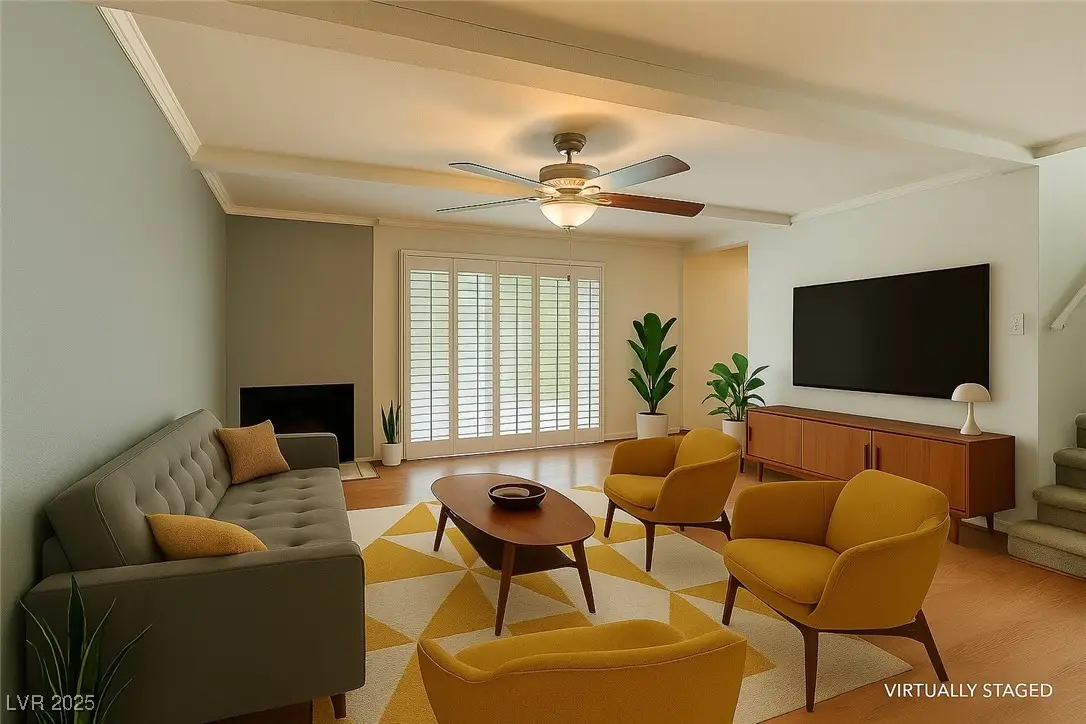

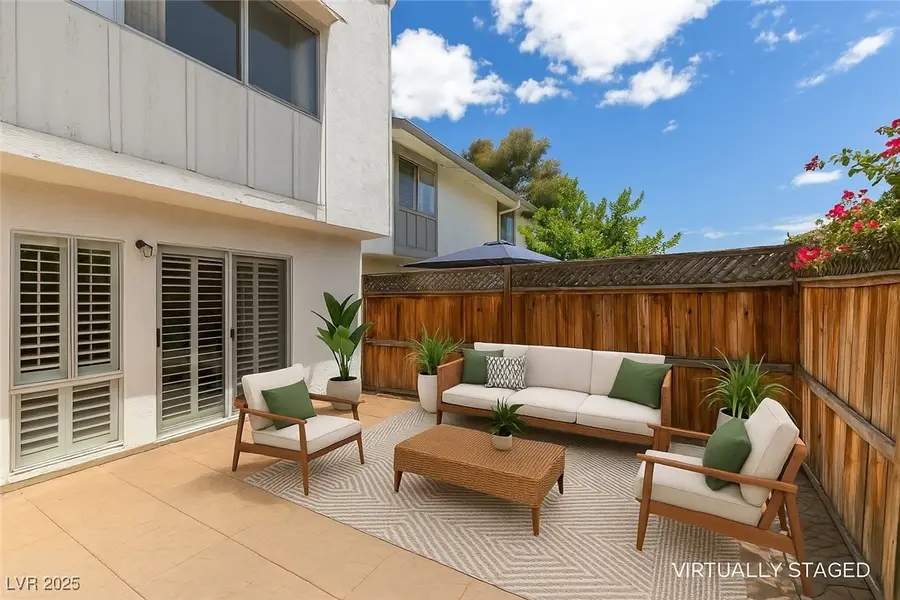
Listed by:kristen a. vuckovic(702) 480-1831
Office:realty one group, inc
MLS#:2679387
Source:GLVAR
Price summary
- Price:$239,500
- Price per sq. ft.:$156.23
- Monthly HOA dues:$385
About this home
Wanting to live in the heart of Las Vegas? Step in to this 3-bedroom, 2.5-bath townhome with over 1,500 sq ft, located in a gated community just minutes from the Las Vegas Strip and Harry Reid Airport with park-like views of lush green landscaping and a sparkling pool await you! Enjoy the privacy of a charming courtyard and the convenience of a two-space carport. Inside, you'll find easy-care flooring, shutters, a cozy fireplace, first floor powder room, a dedicated laundry room, and all appliances included. The primary bedroom features vaulted wood plank ceilings, adding interest and character. Close to dining, shopping, and world-class entertainment—this home truly offers the best of Las Vegas living. *SOME PHOTOS HAVE BEEN DIGITALLY STAGED*
Contact an agent
Home facts
- Year built:1974
- Listing Id #:2679387
- Added:106 day(s) ago
- Updated:August 16, 2025 at 07:42 PM
Rooms and interior
- Bedrooms:3
- Total bathrooms:3
- Full bathrooms:2
- Half bathrooms:1
- Living area:1,533 sq. ft.
Heating and cooling
- Cooling:Central Air, Electric
- Heating:Central, Electric
Structure and exterior
- Roof:Shingle
- Year built:1974
- Building area:1,533 sq. ft.
- Lot area:0.04 Acres
Schools
- High school:Valley
- Middle school:Orr William E.
- Elementary school:Petersen, Dean,Petersen, Dean
Utilities
- Water:Public
Finances and disclosures
- Price:$239,500
- Price per sq. ft.:$156.23
- Tax amount:$597
New listings near 516 Delfern Lane
- New
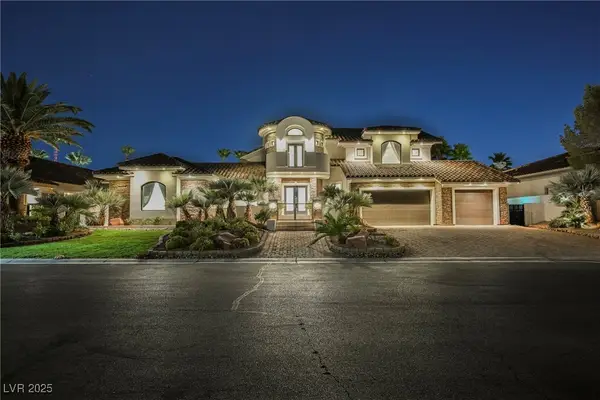 $2,599,000Active5 beds 4 baths6,080 sq. ft.
$2,599,000Active5 beds 4 baths6,080 sq. ft.5101 Mountain Foliage Drive, Las Vegas, NV 89148
MLS# 2709045Listed by: SIMPLY VEGAS - New
 $495,990Active4 beds 3 baths1,865 sq. ft.
$495,990Active4 beds 3 baths1,865 sq. ft.3273 Tarantella Avenue #Lot 178, Las Vegas, NV 89141
MLS# 2709311Listed by: D R HORTON INC - New
 $439,000Active3 beds 2 baths1,503 sq. ft.
$439,000Active3 beds 2 baths1,503 sq. ft.10664 Mount Jefferson Avenue, Las Vegas, NV 89166
MLS# 2709657Listed by: SIGNATURE REAL ESTATE GROUP - New
 $349,900Active3 beds 3 baths1,623 sq. ft.
$349,900Active3 beds 3 baths1,623 sq. ft.7450 S Eastern Avenue #1024, Las Vegas, NV 89123
MLS# 2710446Listed by: ELITE REALTY - New
 $548,800Active3 beds 3 baths2,240 sq. ft.
$548,800Active3 beds 3 baths2,240 sq. ft.3600 Depew Circle, Las Vegas, NV 89129
MLS# 2708144Listed by: SIGNATURE REAL ESTATE GROUP - New
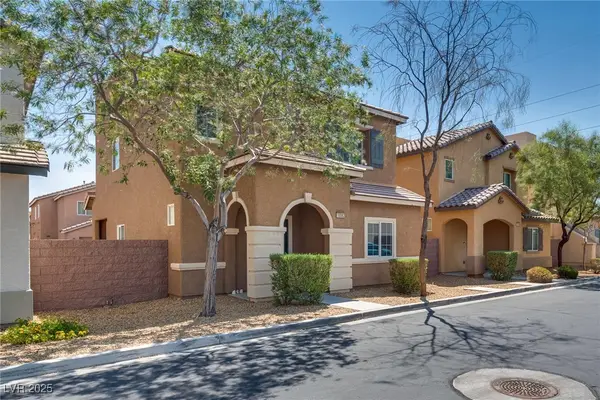 $400,000Active4 beds 3 baths2,160 sq. ft.
$400,000Active4 beds 3 baths2,160 sq. ft.10082 Aspen Marshall Street, Las Vegas, NV 89178
MLS# 2710253Listed by: LPT REALTY LLC - New
 $495,000Active2 beds 2 baths1,695 sq. ft.
$495,000Active2 beds 2 baths1,695 sq. ft.3020 Ripon Drive, Las Vegas, NV 89134
MLS# 2710290Listed by: REALTY ONE GROUP, INC - New
 $1,999,999Active5 beds 4 baths4,232 sq. ft.
$1,999,999Active5 beds 4 baths4,232 sq. ft.6850 Hidden Sunset Lane, Las Vegas, NV 89120
MLS# 2710461Listed by: REALTY ONE GROUP, INC - New
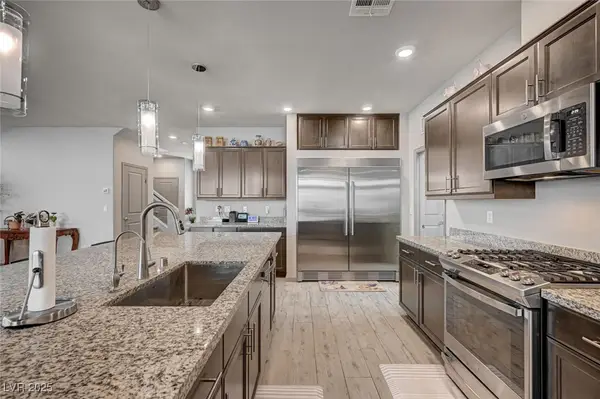 $659,000Active4 beds 3 baths2,988 sq. ft.
$659,000Active4 beds 3 baths2,988 sq. ft.6790 Tangled Vines Avenue, Las Vegas, NV 89139
MLS# 2710617Listed by: REALTY ONE GROUP, INC - New
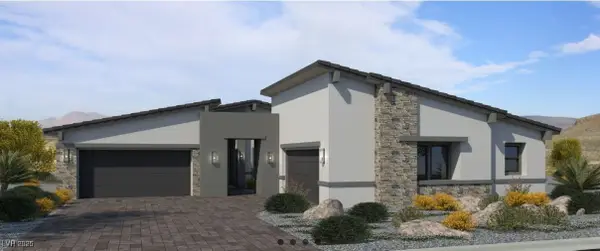 $1,494,380Active4 beds 5 baths4,082 sq. ft.
$1,494,380Active4 beds 5 baths4,082 sq. ft.9162 Manitou Peak Avenue, Las Vegas, NV 89139
MLS# 2707192Listed by: TMI REALTY

