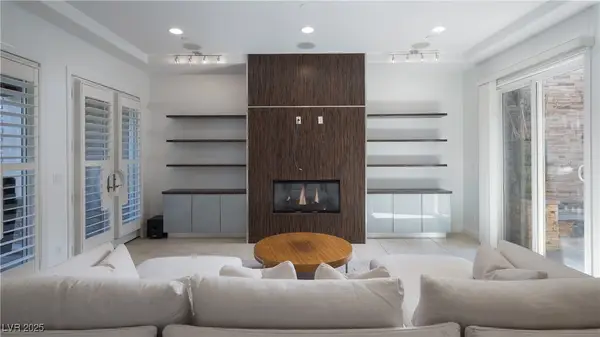10082 Aspen Marshall Street, Las Vegas, NV 89178
Local realty services provided by:Better Homes and Gardens Real Estate Universal
Listed by:kyle c. simmons
Office:lpt realty llc.
MLS#:2710253
Source:GLVAR
Sorry, we are unable to map this address
Price summary
- Price:$401,000
- Monthly HOA dues:$67
About this home
Enjoy **spectacular city views** and **New Year’s fireworks** from the rooftop deck of this spacious 4 bedroom home. With a full bedroom and bathroom downstairs, it is ideal for guests, a home office, or even a gym. The open concept great room offers plenty of space for entertaining or relaxing, and the kitchen features a pantry, island, and stainless steel appliances including the fridge, oven, and microwave, all of which stay. The upstairs includes a versatile loft area that is perfect as a second living room, game room, or activity space. The 2 car garage provides extra room for storage. While the interior needs new paint and flooring, all major systems and appliances are in working condition. This home is a great opportunity for anyone wanting to customize their space to fit their style. Do not miss this chance to own a home with incredible potential and priceless views of the city and mountains. Super close to every convenince you need! Massive park with walking trails nearby!
Contact an agent
Home facts
- Year built:2013
- Listing ID #:2710253
- Added:44 day(s) ago
- Updated:September 29, 2025 at 11:43 PM
Rooms and interior
- Bedrooms:4
- Total bathrooms:3
- Full bathrooms:3
Heating and cooling
- Cooling:Central Air, Electric
- Heating:Central, Gas
Structure and exterior
- Roof:Tile
- Year built:2013
Schools
- High school:Desert Oasis
- Middle school:Gunderson, Barry & June
- Elementary school:Thompson, Tyrone,Thompson, Tyrone
Utilities
- Water:Public
Finances and disclosures
- Price:$401,000
- Tax amount:$3,248
New listings near 10082 Aspen Marshall Street
- New
 $455,000Active2 beds 2 baths1,694 sq. ft.
$455,000Active2 beds 2 baths1,694 sq. ft.1728 Pacific Castle Place, Las Vegas, NV 89144
MLS# 2719159Listed by: REDFIN - New
 $1,180,000Active5 beds 5 baths3,953 sq. ft.
$1,180,000Active5 beds 5 baths3,953 sq. ft.6508 Levi Andres Court, Las Vegas, NV 89131
MLS# 2722831Listed by: COLDWELL BANKER PREMIER - New
 $214,900Active2 beds 2 baths960 sq. ft.
$214,900Active2 beds 2 baths960 sq. ft.5831 Medallion Drive #101, Las Vegas, NV 89122
MLS# 2722885Listed by: HUNTINGTON & ELLIS, A REAL EST - New
 $1,250,000Active3 beds 3 baths2,483 sq. ft.
$1,250,000Active3 beds 3 baths2,483 sq. ft.277 Besame Court, Las Vegas, NV 89138
MLS# 2722953Listed by: KELLER WILLIAMS REALTY LAS VEG - New
 $499,999Active2 beds 2 baths1,500 sq. ft.
$499,999Active2 beds 2 baths1,500 sq. ft.10528 Cogswell Avenue, Las Vegas, NV 89134
MLS# 2723091Listed by: BHHS NEVADA PROPERTIES - New
 $629,000Active2 beds 2 baths1,653 sq. ft.
$629,000Active2 beds 2 baths1,653 sq. ft.3024 Lotus Hill Drive, Las Vegas, NV 89134
MLS# 2723093Listed by: INNOVATIVE REAL ESTATE STRATEG - New
 $1,150,000Active4 beds 4 baths2,646 sq. ft.
$1,150,000Active4 beds 4 baths2,646 sq. ft.11280 Granite Ridge Drive #1056, Las Vegas, NV 89135
MLS# 2723103Listed by: SIMPLY VEGAS - New
 $500,340Active4 beds 3 baths1,965 sq. ft.
$500,340Active4 beds 3 baths1,965 sq. ft.9022 Rimerton Street, Las Vegas, NV 89166
MLS# 2722482Listed by: REAL ESTATE CONSULTANTS OF NV - New
 $455,000Active3 beds 2 baths1,650 sq. ft.
$455,000Active3 beds 2 baths1,650 sq. ft.4596 Eureka Street, Las Vegas, NV 89103
MLS# 2722747Listed by: GK PROPERTIES - New
 $430,000Active3 beds 3 baths1,854 sq. ft.
$430,000Active3 beds 3 baths1,854 sq. ft.4030 E Twain Avenue, Las Vegas, NV 89121
MLS# 2722913Listed by: HUNTINGTON & ELLIS, A REAL EST
