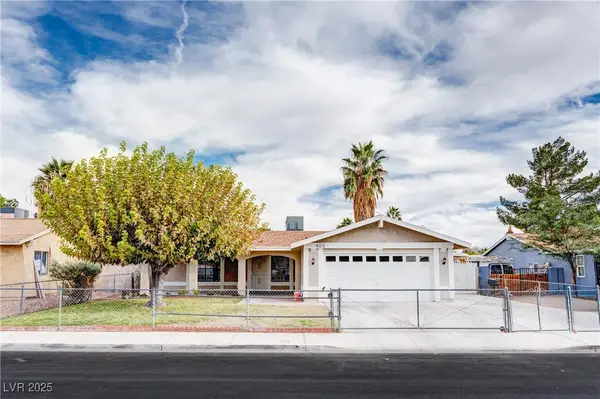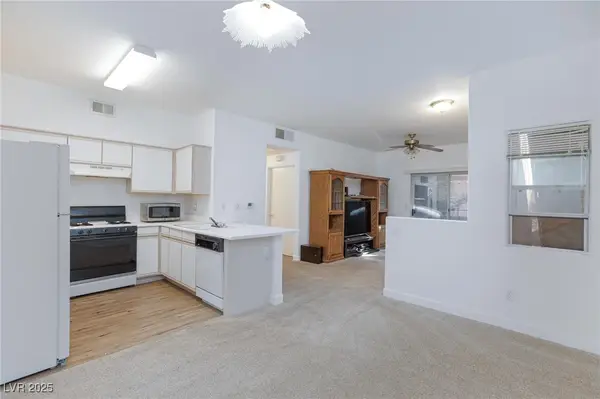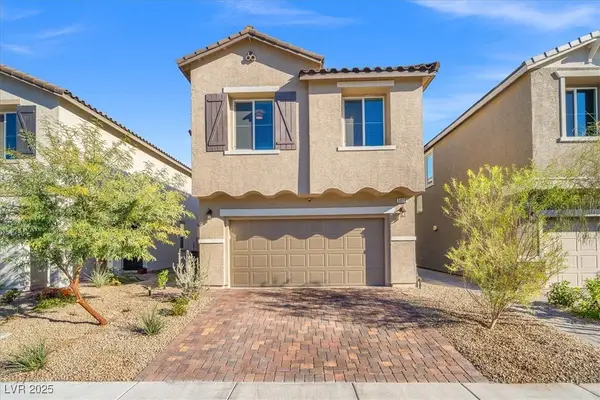5195 Sepulveda Boulevard, Las Vegas, NV 89118
Local realty services provided by:Better Homes and Gardens Real Estate Universal
Listed by: alex e. adabashi(702) 985-5657
Office: huntington & ellis, a real est
MLS#:2724817
Source:GLVAR
Price summary
- Price:$415,000
- Price per sq. ft.:$257.28
About this home
An excellent construction team from architect to interiors ensured that this home flows with added features for luxurious and practical living. 4 en-suite bedrooms, plenty of light, sparkling pool and stunning forest views. The streamlined kitchen boasts high-end appliances and a built-in coffee machine and breakfast bar. Home automation and audio, with underfloor heating throughout.
An inter-leading garage with additional space for golf cart. The main entrance has an attractive feature wall and water feature. The asking price is VAT inclusive = no transfer duty on purchase. The 'Field of Dreams" is situated close by with tennis courts and golf driving range. Horse riding is also available to explore the estate, together with organised hike and canoe trips on the Noetzie River. Stunning rural living with ultimate security, and yet within easy access of Pezula Golf Club, Hotel and world-class Spa, gym and pool.
Contact an agent
Home facts
- Year built:1978
- Listing ID #:2724817
- Added:79 day(s) ago
- Updated:December 23, 2025 at 11:55 AM
Rooms and interior
- Bedrooms:4
- Total bathrooms:3
- Full bathrooms:1
- Living area:1,613 sq. ft.
Heating and cooling
- Cooling:Central Air, Electric
- Heating:Central, Gas
Structure and exterior
- Roof:Shingle
- Year built:1978
- Building area:1,613 sq. ft.
- Lot area:0.16 Acres
Schools
- High school:Durango
- Middle school:Sawyer Grant
- Elementary school:Earl, Marion B.,Earl, Marion B.
Utilities
- Water:Public
Finances and disclosures
- Price:$415,000
- Price per sq. ft.:$257.28
- Tax amount:$429
New listings near 5195 Sepulveda Boulevard
- New
 $265,000Active2 beds 2 baths1,036 sq. ft.
$265,000Active2 beds 2 baths1,036 sq. ft.8000 Badura Avenue #1026, Las Vegas, NV 89113
MLS# 2740397Listed by: REAL BROKER LLC - New
 $289,900Active2 beds 2 baths1,006 sq. ft.
$289,900Active2 beds 2 baths1,006 sq. ft.5415 W Harmon Avenue #1006, Las Vegas, NV 89103
MLS# 2743033Listed by: WARDLEY REAL ESTATE - New
 $415,000Active4 beds 2 baths1,248 sq. ft.
$415,000Active4 beds 2 baths1,248 sq. ft.405 Whitman Street, Las Vegas, NV 89110
MLS# 2741905Listed by: SIMPLY VEGAS - New
 $360,000Active2 beds 2 baths1,608 sq. ft.
$360,000Active2 beds 2 baths1,608 sq. ft.7248 Vista Bonita Drive, Las Vegas, NV 89149
MLS# 2742805Listed by: NATIONWIDE REALTY LLC - New
 $159,900Active1 beds 1 baths750 sq. ft.
$159,900Active1 beds 1 baths750 sq. ft.5751 E Hacienda Avenue #115, Las Vegas, NV 89122
MLS# 2742995Listed by: LVM REALTY - Open Wed, 10am to 3pmNew
 $480,990Active4 beds 3 baths1,802 sq. ft.
$480,990Active4 beds 3 baths1,802 sq. ft.9382 Ava Hathaway Street #16, Las Vegas, NV 89178
MLS# 2743022Listed by: D R HORTON INC - New
 $215,000Active2 beds 2 baths1,210 sq. ft.
$215,000Active2 beds 2 baths1,210 sq. ft.6373 W Washington Avenue, Las Vegas, NV 89107
MLS# 2743026Listed by: NEIGHBORHOOD ASSISTANCE CORPOR - New
 $435,000Active3 beds 2 baths1,838 sq. ft.
$435,000Active3 beds 2 baths1,838 sq. ft.5416 Sweet Shade Street, Las Vegas, NV 89130
MLS# 2741608Listed by: REAL BROKER LLC - New
 $510,000Active4 beds 3 baths1,872 sq. ft.
$510,000Active4 beds 3 baths1,872 sq. ft.5028 Serene Skies Street, Las Vegas, NV 89130
MLS# 2742372Listed by: RAINTREE REAL ESTATE - New
 $425,000Active3 beds 3 baths1,954 sq. ft.
$425,000Active3 beds 3 baths1,954 sq. ft.9149 Blue Raven Avenue, Las Vegas, NV 89143
MLS# 2742634Listed by: REISS PROPERTIES
