5231 Iron River Court, Las Vegas, NV 89135
Local realty services provided by:Better Homes and Gardens Real Estate Universal
5231 Iron River Court,Las Vegas, NV 89135
$2,899,999
- 4 Beds
- 5 Baths
- 4,445 sq. ft.
- Single family
- Active
Listed by: ben correa
Office: real broker llc.
MLS#:2725072
Source:GLVAR
Price summary
- Price:$2,899,999
- Price per sq. ft.:$652.42
- Monthly HOA dues:$67
About this home
Modern luxury Summerlin living- this Toll Brothers masterpiece redefines elegance showcasing 66 brand-new custom Andersen picture-frame windows offering premium UV protection for energy efficiency & a lifetime warranty! Situated on one a 1/4 acre lot in Mesa Ridge, this entertainer’s dream offers seamless indoor-outdoor living with expansive stackable sliders. The resort-style backyard features a custom champagne bar with laser-cut steel awning, a gas fire pit, saltwater pool, & a fully equipped outdoor kitchen with a smoker, BBQ, fridge, ice maker, & more. Inside the kitchen is a showstopper with high-end stainless steel appliances, dual refrigerators, waterfall island, & a pantry. Retreat to the majestic primary suite with a covered balcony & mountain views. The spa-inspired bath offers a soaking tub, enclosed shower, dual vanities, & a spacious walk-in closet. Spacious secondary bedrooms each feature private en-suite baths. Community Amenities: clubhouse, fitness center, & more.
Contact an agent
Home facts
- Year built:2021
- Listing ID #:2725072
- Added:309 day(s) ago
- Updated:February 10, 2026 at 11:59 AM
Rooms and interior
- Bedrooms:4
- Total bathrooms:5
- Full bathrooms:1
- Half bathrooms:1
- Living area:4,445 sq. ft.
Heating and cooling
- Cooling:Central Air, Electric
- Heating:Gas, Multiple Heating Units
Structure and exterior
- Roof:Flat
- Year built:2021
- Building area:4,445 sq. ft.
- Lot area:0.25 Acres
Schools
- High school:Durango
- Middle school:Fertitta Frank & Victoria
- Elementary school:Abston, Sandra B,Abston, Sandra B
Utilities
- Water:Public
Finances and disclosures
- Price:$2,899,999
- Price per sq. ft.:$652.42
- Tax amount:$13,282
New listings near 5231 Iron River Court
- New
 $279,999Active2 beds 2 baths1,116 sq. ft.
$279,999Active2 beds 2 baths1,116 sq. ft.7660 W Eldorado Lane #136, Las Vegas, NV 89113
MLS# 2755928Listed by: SIGNATURE REAL ESTATE GROUP - New
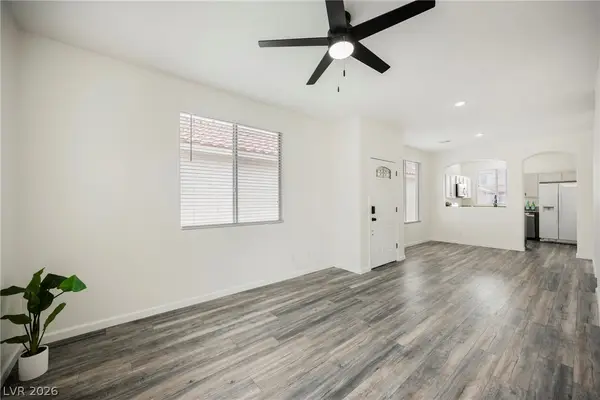 $399,900Active2 beds 2 baths986 sq. ft.
$399,900Active2 beds 2 baths986 sq. ft.1080 Sweeping Ivy Court, Las Vegas, NV 89183
MLS# 2756255Listed by: ERA BROKERS CONSOLIDATED - New
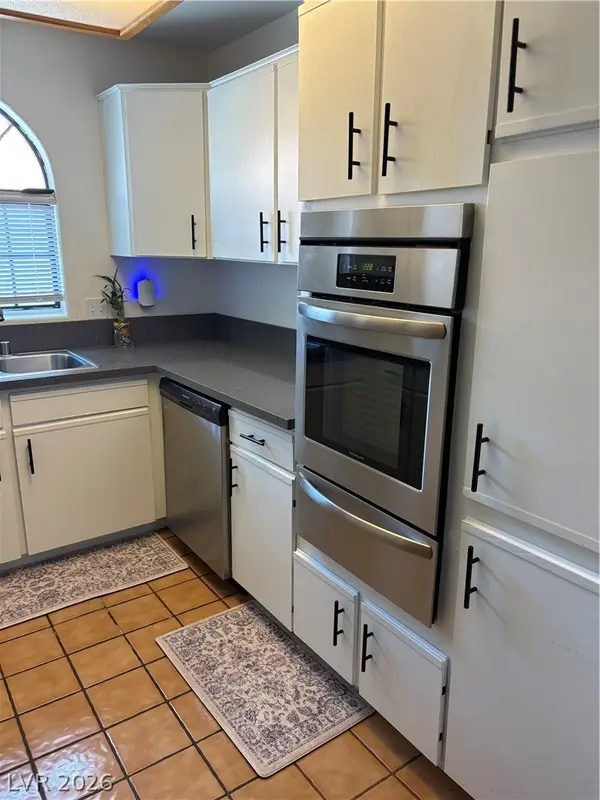 $225,000Active2 beds 2 baths1,056 sq. ft.
$225,000Active2 beds 2 baths1,056 sq. ft.1403 Santa Margarita Street #G, Las Vegas, NV 89146
MLS# 2755098Listed by: REAL BROKER LLC - New
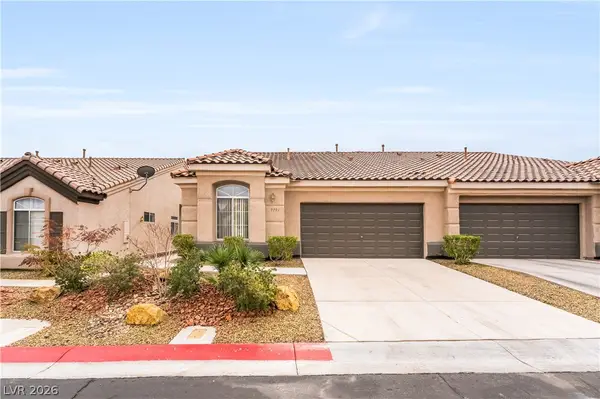 $435,000Active3 beds 2 baths1,424 sq. ft.
$435,000Active3 beds 2 baths1,424 sq. ft.9791 Hickory Crest Court, Las Vegas, NV 89147
MLS# 2755105Listed by: GALINDO GROUP REAL ESTATE - Open Sat, 11am to 4pmNew
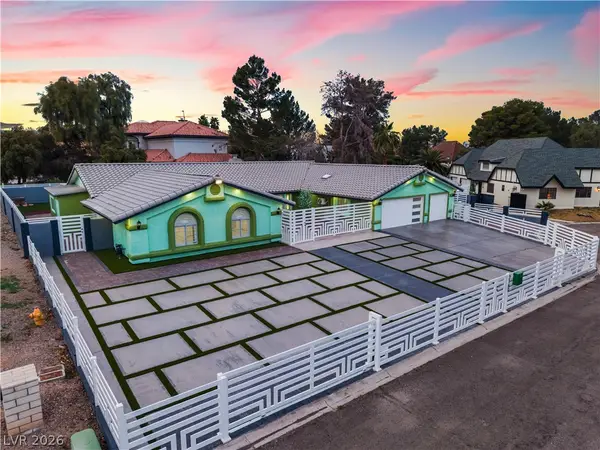 $1,150,000Active6 beds 6 baths4,674 sq. ft.
$1,150,000Active6 beds 6 baths4,674 sq. ft.3160 E Viking Road, Las Vegas, NV 89121
MLS# 2755851Listed by: UNITED REALTY GROUP - New
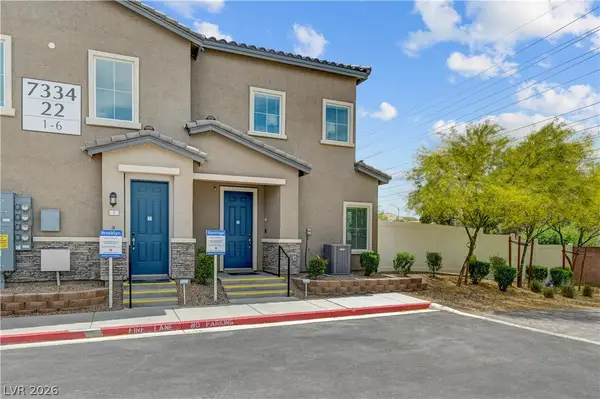 $380,000Active3 beds 3 baths1,768 sq. ft.
$380,000Active3 beds 3 baths1,768 sq. ft.7334 N Decatur Boulevard #2, Las Vegas, NV 89131
MLS# 2756110Listed by: REAL BROKER LLC - New
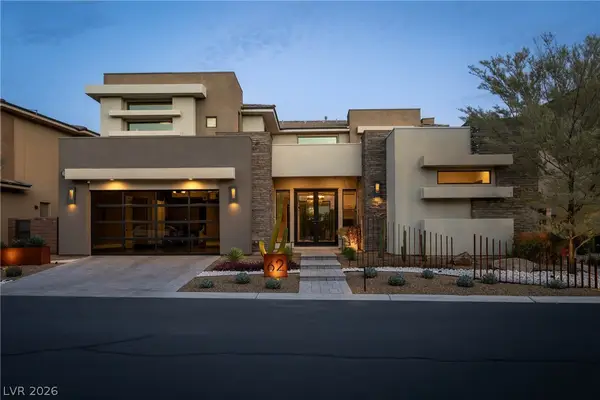 $2,495,000Active4 beds 5 baths3,776 sq. ft.
$2,495,000Active4 beds 5 baths3,776 sq. ft.62 Grey Feather Drive, Las Vegas, NV 89135
MLS# 2756261Listed by: HUNTINGTON & ELLIS, A REAL EST - New
 $499,999Active3 beds 2 baths1,894 sq. ft.
$499,999Active3 beds 2 baths1,894 sq. ft.8916 El Diablo Street, Las Vegas, NV 89131
MLS# 2756322Listed by: KEY REALTY - New
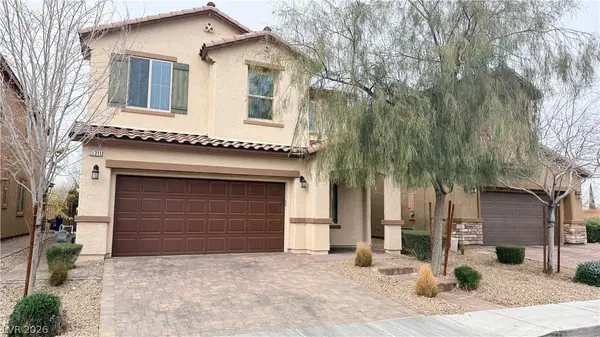 $529,750Active3 beds 3 baths2,323 sq. ft.
$529,750Active3 beds 3 baths2,323 sq. ft.11311 Beta Ceti Street, Las Vegas, NV 89183
MLS# 2756324Listed by: BHHS NEVADA PROPERTIES - New
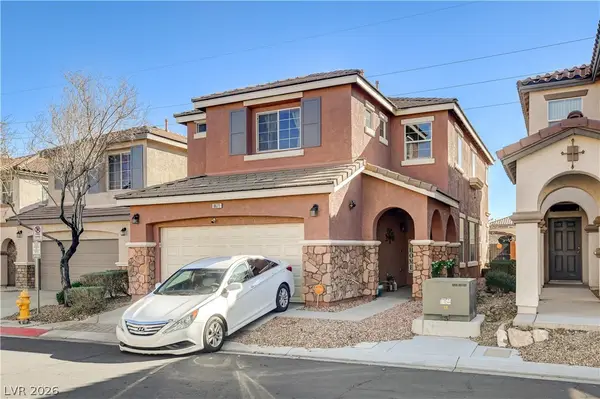 $470,000Active4 beds 3 baths1,924 sq. ft.
$470,000Active4 beds 3 baths1,924 sq. ft.8671 Canfield Canyon Avenue, Las Vegas, NV 89178
MLS# 2756339Listed by: MODERN EDGE REAL ESTATE

