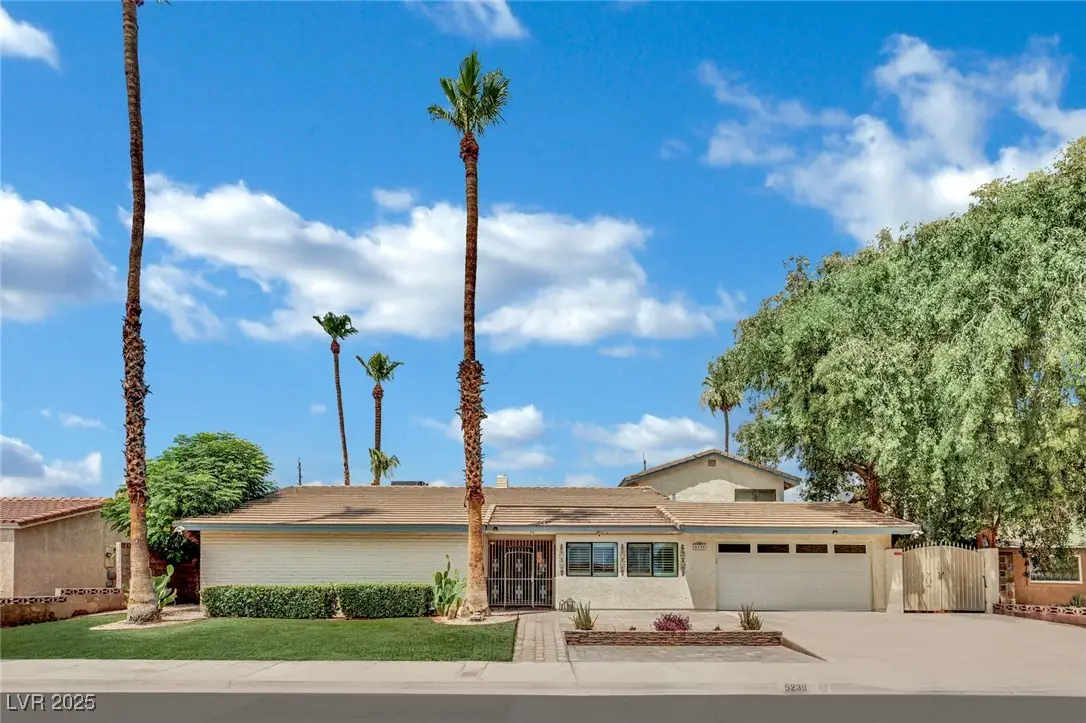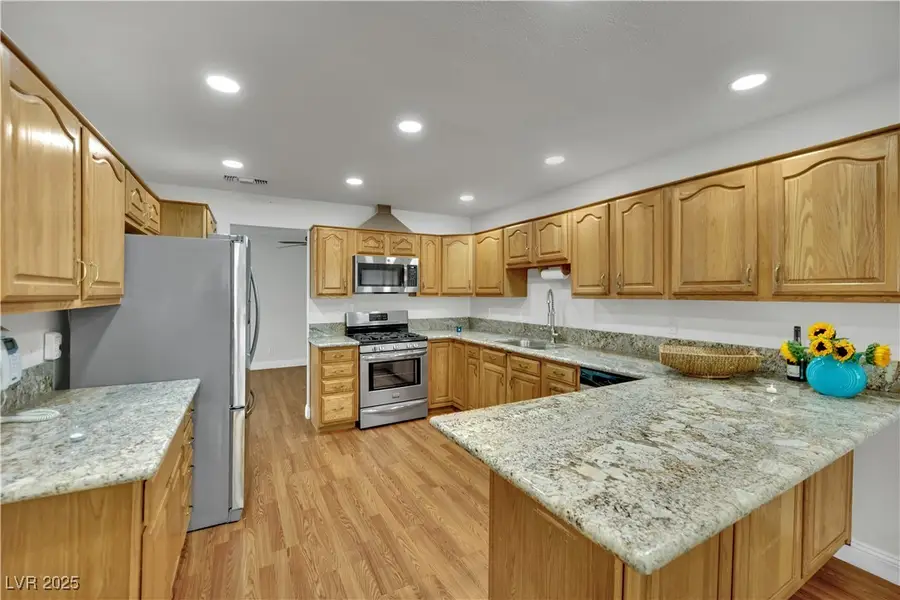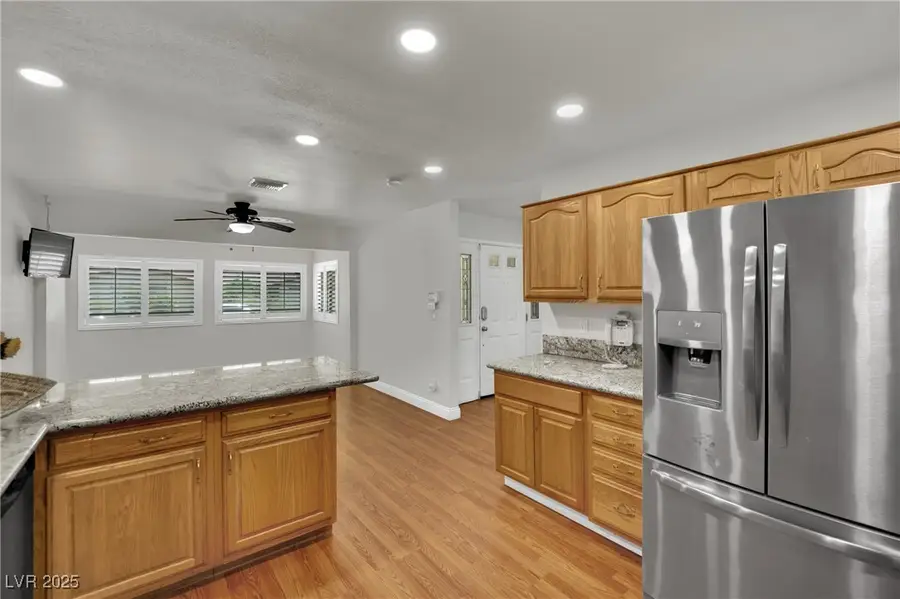5239 Somerset Drive, Las Vegas, NV 89120
Local realty services provided by:Better Homes and Gardens Real Estate Universal



Listed by:stacey l. petteruti(702) 338-2285
Office:simply vegas
MLS#:2703280
Source:GLVAR
Price summary
- Price:$650,000
- Price per sq. ft.:$189.67
About this home
INCREDIBLE PROPERTY! MOTIVATED SELLER, RV/Boat parking, single-story wing of the home features 3 beds,3 baths including a primary suite with a private bath & sliding glass door leading directly to the pool. The upgraded kitchen includes a dining area/nook with tons of natural lighting, granite counters & stainless steel appliances. The living room includes French Doors off the kitchen that open to the pool creating a seamless indoor-outdoor flow. The living room showcases a gorgeous white brick fireplace, doors to pool & back yard with its classic diving board, lush grass area beautiful mature tree adds such character, shade & vintage charm evoking the style of a 1970s' Hollywood Hills Retreat! Private wing just off living room with 220V laundry(possible kitchenette) spacious family room with fireplace, built-ins & French doors to pool. A split staircase takes you to 2 bedrooms, walk-in closets & Jack and Jill bathroom, and private entrance, front RV gate for motorcycle/small vehicle.
Contact an agent
Home facts
- Year built:1978
- Listing Id #:2703280
- Added:22 day(s) ago
- Updated:July 25, 2025 at 11:04 PM
Rooms and interior
- Bedrooms:5
- Total bathrooms:4
- Full bathrooms:2
- Half bathrooms:1
- Living area:3,427 sq. ft.
Heating and cooling
- Cooling:Central Air, Electric
- Heating:Central, Gas, Solar
Structure and exterior
- Roof:Tile
- Year built:1978
- Building area:3,427 sq. ft.
- Lot area:0.25 Acres
Schools
- High school:Chaparral
- Middle school:Woodbury C. W.
- Elementary school:Tomiyasu,Tomiyasu
Utilities
- Water:Public
Finances and disclosures
- Price:$650,000
- Price per sq. ft.:$189.67
- Tax amount:$2,922
New listings near 5239 Somerset Drive
- New
 $410,000Active4 beds 3 baths1,533 sq. ft.
$410,000Active4 beds 3 baths1,533 sq. ft.6584 Cotsfield Avenue, Las Vegas, NV 89139
MLS# 2707932Listed by: REDFIN - New
 $369,900Active1 beds 2 baths874 sq. ft.
$369,900Active1 beds 2 baths874 sq. ft.135 Harmon Avenue #920, Las Vegas, NV 89109
MLS# 2709866Listed by: THE BROKERAGE A RE FIRM - New
 $698,990Active4 beds 3 baths2,543 sq. ft.
$698,990Active4 beds 3 baths2,543 sq. ft.10526 Harvest Wind Drive, Las Vegas, NV 89135
MLS# 2710148Listed by: RAINTREE REAL ESTATE - New
 $539,000Active2 beds 2 baths1,804 sq. ft.
$539,000Active2 beds 2 baths1,804 sq. ft.10009 Netherton Drive, Las Vegas, NV 89134
MLS# 2710183Listed by: REALTY ONE GROUP, INC - New
 $620,000Active5 beds 2 baths2,559 sq. ft.
$620,000Active5 beds 2 baths2,559 sq. ft.7341 Royal Melbourne Drive, Las Vegas, NV 89131
MLS# 2710184Listed by: REALTY ONE GROUP, INC - New
 $359,900Active4 beds 2 baths1,160 sq. ft.
$359,900Active4 beds 2 baths1,160 sq. ft.4686 Gabriel Drive, Las Vegas, NV 89121
MLS# 2710209Listed by: REAL BROKER LLC - New
 $3,399,999Active5 beds 6 baths4,030 sq. ft.
$3,399,999Active5 beds 6 baths4,030 sq. ft.12006 Port Labelle Drive, Las Vegas, NV 89141
MLS# 2708510Listed by: SIMPLY VEGAS - New
 $2,330,000Active3 beds 3 baths2,826 sq. ft.
$2,330,000Active3 beds 3 baths2,826 sq. ft.508 Vista Sunset Avenue, Las Vegas, NV 89138
MLS# 2708550Listed by: LAS VEGAS SOTHEBY'S INT'L - New
 $445,000Active4 beds 3 baths1,726 sq. ft.
$445,000Active4 beds 3 baths1,726 sq. ft.6400 Deadwood Road, Las Vegas, NV 89108
MLS# 2708552Listed by: REDFIN - New
 $552,000Active3 beds 3 baths1,911 sq. ft.
$552,000Active3 beds 3 baths1,911 sq. ft.7869 Barntucket Avenue, Las Vegas, NV 89147
MLS# 2709122Listed by: BHHS NEVADA PROPERTIES

