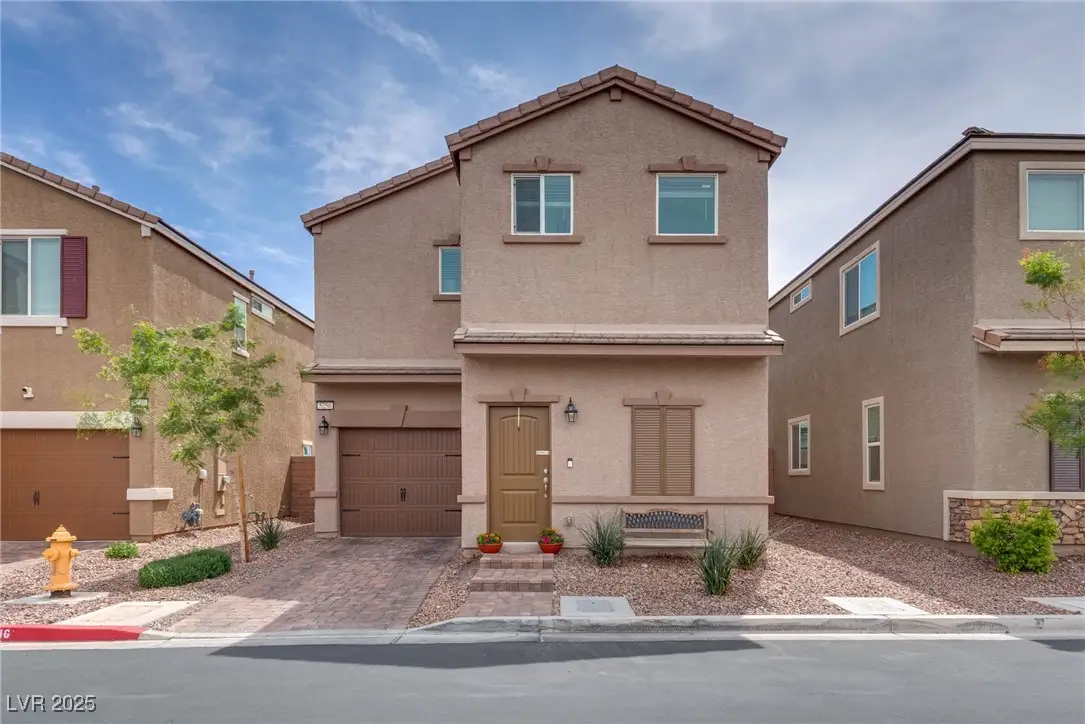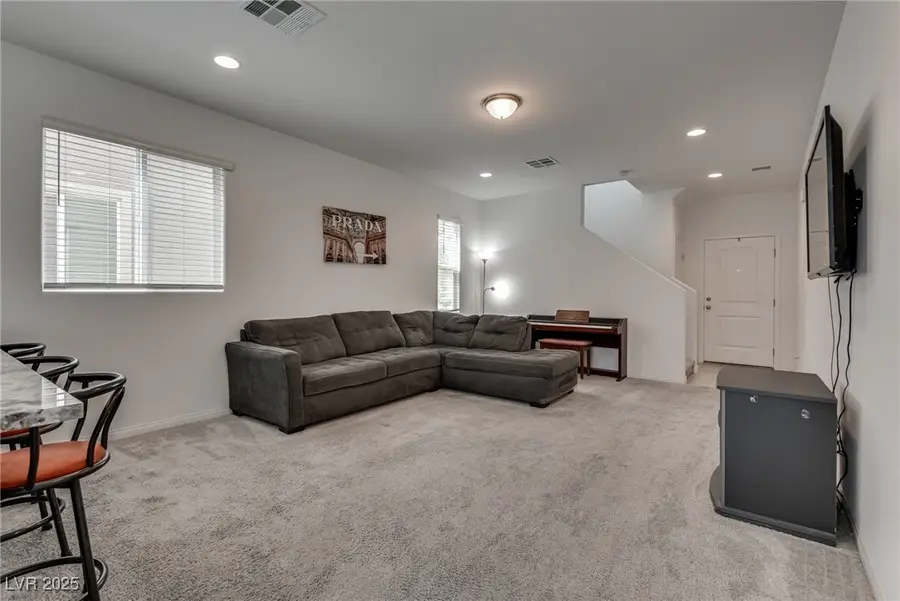5256 Sherwood Forest Lane, Las Vegas, NV 89122
Local realty services provided by:Better Homes and Gardens Real Estate Universal



Listed by:kyle c. simmons
Office:lpt realty llc.
MLS#:2674219
Source:GLVAR
Price summary
- Price:$364,900
- Price per sq. ft.:$248.06
- Monthly HOA dues:$83
About this home
Extremely clean, move-in-ready home! Spacious and open floorplan makes the home feel even larger than it is. The kitchen features stunning granite countertops, a convenient eat-in bar top, and stainless steel appliances that stay! The primary bedroom offers a generous walk-in closet, and ceiling fans in every room help keep the home cool while reducing energy bills. The backyard is perfect for relaxing or entertaining with a paver stone patio and low-maintenance artificial turf. Curb appeal shines with a beautiful front pavestone driveway. Enjoy the large grass park right out front—ideal for outdoor activities, kids, or walking pets. Located in a well-maintained community with super convenient freeway access and close proximity to shopping, dining, schools, and everything you need. Don’t miss this incredible opportunity!
Contact an agent
Home facts
- Year built:2021
- Listing Id #:2674219
- Added:119 day(s) ago
- Updated:July 17, 2025 at 12:43 AM
Rooms and interior
- Bedrooms:3
- Total bathrooms:3
- Full bathrooms:2
- Half bathrooms:1
- Living area:1,471 sq. ft.
Heating and cooling
- Cooling:Central Air, Electric
- Heating:Central, Gas
Structure and exterior
- Roof:Tile
- Year built:2021
- Building area:1,471 sq. ft.
- Lot area:0.06 Acres
Schools
- High school:Chaparral
- Middle school:Cortney Francis
- Elementary school:Whitney,Whitney
Utilities
- Water:Public
Finances and disclosures
- Price:$364,900
- Price per sq. ft.:$248.06
- Tax amount:$2,930
New listings near 5256 Sherwood Forest Lane
- New
 $534,900Active4 beds 3 baths2,290 sq. ft.
$534,900Active4 beds 3 baths2,290 sq. ft.9874 Smokey Moon Street, Las Vegas, NV 89141
MLS# 2706872Listed by: THE BROKERAGE A RE FIRM - New
 $345,000Active4 beds 2 baths1,260 sq. ft.
$345,000Active4 beds 2 baths1,260 sq. ft.4091 Paramount Street, Las Vegas, NV 89115
MLS# 2707779Listed by: COMMERCIAL WEST BROKERS - New
 $390,000Active3 beds 3 baths1,388 sq. ft.
$390,000Active3 beds 3 baths1,388 sq. ft.9489 Peaceful River Avenue, Las Vegas, NV 89178
MLS# 2709168Listed by: BARRETT & CO, INC - New
 $399,900Active3 beds 3 baths2,173 sq. ft.
$399,900Active3 beds 3 baths2,173 sq. ft.6365 Jacobville Court, Las Vegas, NV 89122
MLS# 2709564Listed by: PLATINUM REAL ESTATE PROF - New
 $975,000Active3 beds 3 baths3,010 sq. ft.
$975,000Active3 beds 3 baths3,010 sq. ft.8217 Horseshoe Bend Lane, Las Vegas, NV 89113
MLS# 2709818Listed by: ROSSUM REALTY UNLIMITED - New
 $799,900Active4 beds 4 baths2,948 sq. ft.
$799,900Active4 beds 4 baths2,948 sq. ft.8630 Lavender Ridge Street, Las Vegas, NV 89131
MLS# 2710231Listed by: REALTY ONE GROUP, INC - New
 $399,500Active2 beds 2 baths1,129 sq. ft.
$399,500Active2 beds 2 baths1,129 sq. ft.7201 Utopia Way, Las Vegas, NV 89130
MLS# 2710267Listed by: REAL SIMPLE REAL ESTATE - New
 $685,000Active4 beds 3 baths2,436 sq. ft.
$685,000Active4 beds 3 baths2,436 sq. ft.5025 W Gowan Road, Las Vegas, NV 89130
MLS# 2710269Listed by: LEGACY REAL ESTATE GROUP - New
 $499,000Active5 beds 3 baths2,033 sq. ft.
$499,000Active5 beds 3 baths2,033 sq. ft.8128 Russell Creek Court, Las Vegas, NV 89139
MLS# 2709995Listed by: VERTEX REALTY & PROPERTY MANAG - Open Sat, 10:30am to 1:30pmNew
 $750,000Active3 beds 3 baths1,997 sq. ft.
$750,000Active3 beds 3 baths1,997 sq. ft.2407 Ridgeline Wash Street, Las Vegas, NV 89138
MLS# 2710069Listed by: HUNTINGTON & ELLIS, A REAL EST
