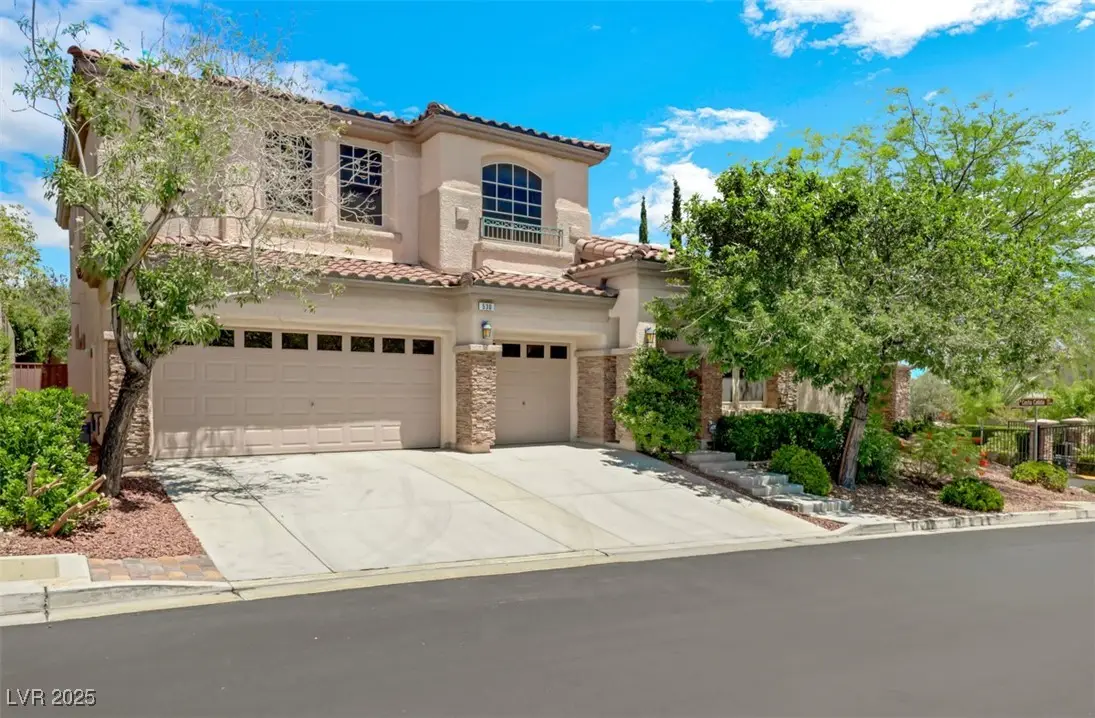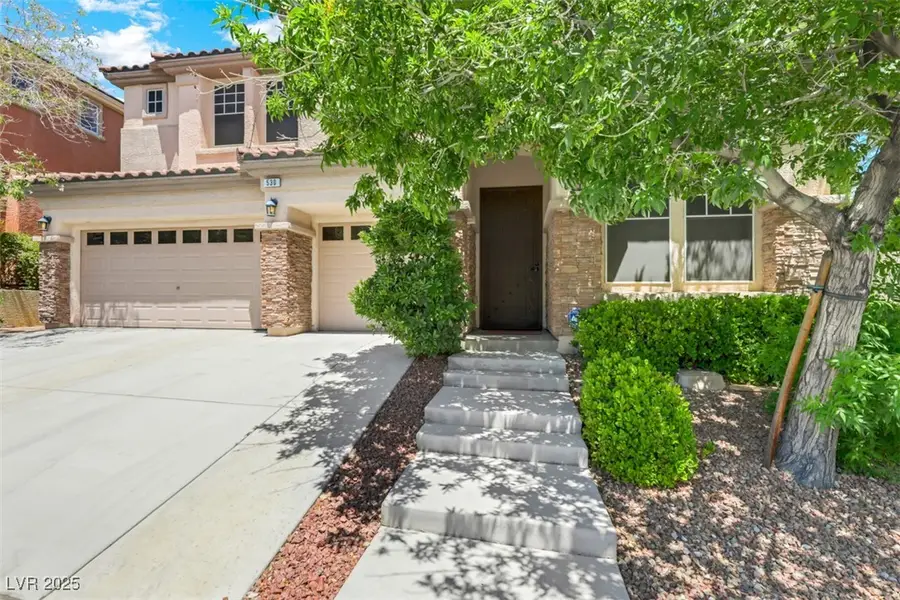530 Cala Morlanda Street, Las Vegas, NV 89138
Local realty services provided by:Better Homes and Gardens Real Estate Universal



Listed by:azim jessa
Office:real broker llc.
MLS#:2709207
Source:GLVAR
Price summary
- Price:$789,900
- Price per sq. ft.:$294.74
- Monthly HOA dues:$60
About this home
Located in a gated Summerlin community, this beautifully upgraded home offers 4 bedrooms including a downstairs primary suite and a flowing floor plan with soaring ceilings in the great room and kitchen. Ceiling-height windows flood the space with natural light, while arched doorways add architectural charm. Travertine tile runs through the traffic areas and the kitchen features granite counters, an island with counter seating, double ovens, ample cabinet space and a custom backsplash. The primary bath showcases upgraded and custom tile work, a separate shower and a jetted tub. Upstairs, the spacious loft overlooks the main living area and opens to a balcony with peek-a-boo strip views, while wood shutters provide both elegance and privacy. The rear yard leaves little to desire complete with a covered patio, Viking built-in BBQ, and a massive oversized in-ground spa that seats up to 12. Additional highlights include a premium Jeld-Wen entry door, alarm pre-wire, 3-car garage and more.
Contact an agent
Home facts
- Year built:2007
- Listing Id #:2709207
- Added:1 day(s) ago
- Updated:August 14, 2025 at 12:45 AM
Rooms and interior
- Bedrooms:4
- Total bathrooms:3
- Full bathrooms:2
- Half bathrooms:1
- Living area:2,680 sq. ft.
Heating and cooling
- Cooling:Central Air, Electric
- Heating:Central, Gas, Multiple Heating Units
Structure and exterior
- Roof:Tile
- Year built:2007
- Building area:2,680 sq. ft.
- Lot area:0.15 Acres
Schools
- High school:Palo Verde
- Middle school:Rogich Sig
- Elementary school:Givens, Linda Rankin,Givens, Linda Rankin
Utilities
- Water:Public
Finances and disclosures
- Price:$789,900
- Price per sq. ft.:$294.74
- Tax amount:$4,598
New listings near 530 Cala Morlanda Street
- New
 $410,000Active4 beds 3 baths1,533 sq. ft.
$410,000Active4 beds 3 baths1,533 sq. ft.6584 Cotsfield Avenue, Las Vegas, NV 89139
MLS# 2707932Listed by: REDFIN - New
 $369,900Active1 beds 2 baths874 sq. ft.
$369,900Active1 beds 2 baths874 sq. ft.135 Harmon Avenue #920, Las Vegas, NV 89109
MLS# 2709866Listed by: THE BROKERAGE A RE FIRM - New
 $698,990Active4 beds 3 baths2,543 sq. ft.
$698,990Active4 beds 3 baths2,543 sq. ft.10526 Harvest Wind Drive, Las Vegas, NV 89135
MLS# 2710148Listed by: RAINTREE REAL ESTATE - New
 $539,000Active2 beds 2 baths1,804 sq. ft.
$539,000Active2 beds 2 baths1,804 sq. ft.10009 Netherton Drive, Las Vegas, NV 89134
MLS# 2710183Listed by: REALTY ONE GROUP, INC - New
 $620,000Active5 beds 2 baths2,559 sq. ft.
$620,000Active5 beds 2 baths2,559 sq. ft.7341 Royal Melbourne Drive, Las Vegas, NV 89131
MLS# 2710184Listed by: REALTY ONE GROUP, INC - New
 $359,900Active4 beds 2 baths1,160 sq. ft.
$359,900Active4 beds 2 baths1,160 sq. ft.4686 Gabriel Drive, Las Vegas, NV 89121
MLS# 2710209Listed by: REAL BROKER LLC - New
 $3,399,999Active5 beds 6 baths4,030 sq. ft.
$3,399,999Active5 beds 6 baths4,030 sq. ft.12006 Port Labelle Drive, Las Vegas, NV 89141
MLS# 2708510Listed by: SIMPLY VEGAS - New
 $2,330,000Active3 beds 3 baths2,826 sq. ft.
$2,330,000Active3 beds 3 baths2,826 sq. ft.508 Vista Sunset Avenue, Las Vegas, NV 89138
MLS# 2708550Listed by: LAS VEGAS SOTHEBY'S INT'L - New
 $445,000Active4 beds 3 baths1,726 sq. ft.
$445,000Active4 beds 3 baths1,726 sq. ft.6400 Deadwood Road, Las Vegas, NV 89108
MLS# 2708552Listed by: REDFIN - New
 $552,000Active3 beds 3 baths1,911 sq. ft.
$552,000Active3 beds 3 baths1,911 sq. ft.7869 Barntucket Avenue, Las Vegas, NV 89147
MLS# 2709122Listed by: BHHS NEVADA PROPERTIES

