5301 River Glen Drive #205, Las Vegas, NV 89103
Local realty services provided by:Better Homes and Gardens Real Estate Universal
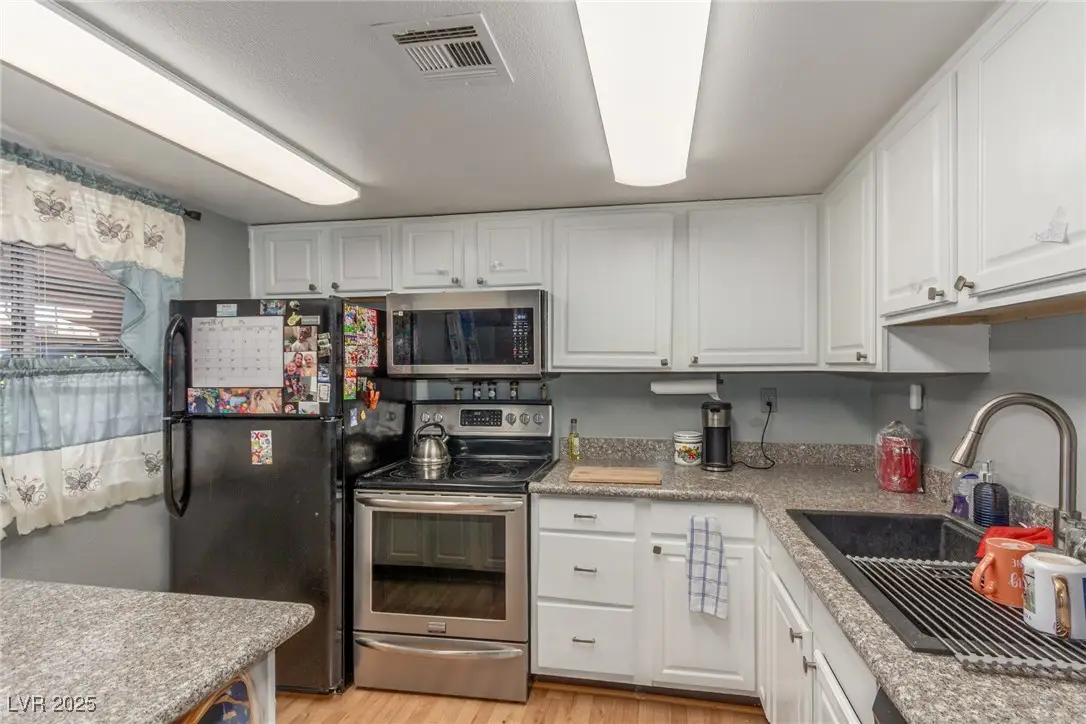
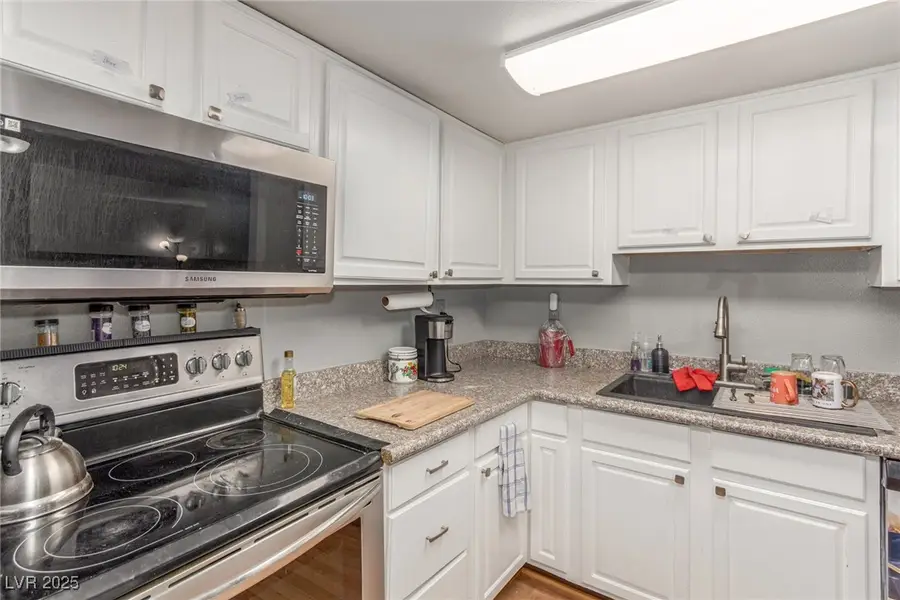
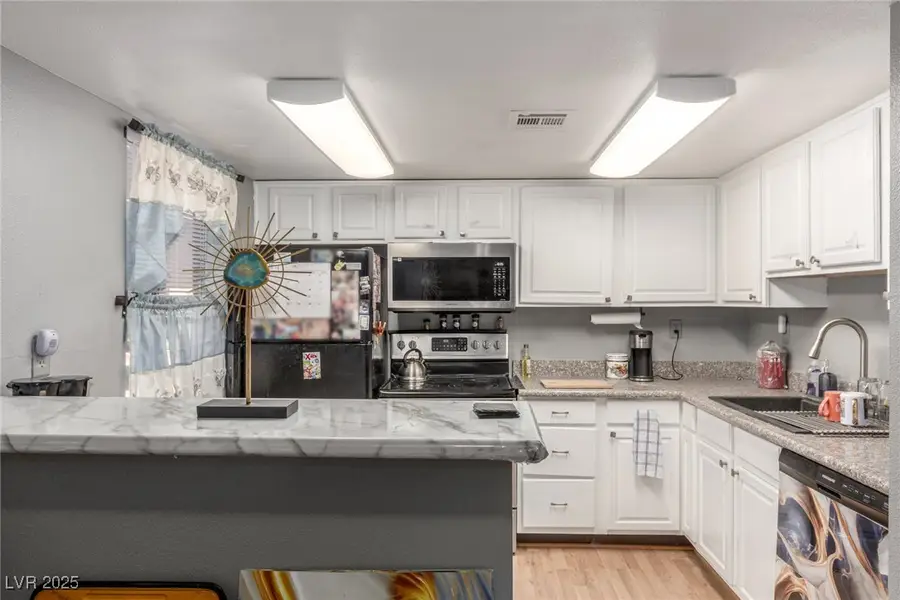
Listed by:heather mchardy(305) 965-3394
Office:life realty district
MLS#:2693255
Source:GLVAR
Price summary
- Price:$215,000
- Price per sq. ft.:$219.84
- Monthly HOA dues:$302
About this home
LOCATION!!! You are close to everything in this 2-bedroom unit in Las Vegas! Check out the perfectly flowing living & dining room featuring wood-look flooring, neutral paint throughout, and sliding glass doors that open to the back patio. The kitchen displays stainless steel appliances, white cabinets, granite counters, and a two-tier breakfast bar. The sizable primary bedroom promises a good night's sleep after a long day and a private bathroom, adding convenience to your day-to-day routine. Spend quiet mornings or relaxing evenings under the covered patio. Both HVAC and water heater have been replaced in the past three years for added piece of mind. The guard gated Community offers an assigned parking spot and access to the two refreshing pools with spa. Fitness center, community grills, tennis courts and clubhouse. PLUS! Just a few minutes away from restaurants, parks, and schools. Extremely close proximity to the strip and countless entertainment options. Don't miss out!
Contact an agent
Home facts
- Year built:1982
- Listing Id #:2693255
- Added:61 day(s) ago
- Updated:July 08, 2025 at 05:45 PM
Rooms and interior
- Bedrooms:2
- Total bathrooms:2
- Living area:978 sq. ft.
Heating and cooling
- Cooling:Central Air, Electric
- Heating:Central, Electric
Structure and exterior
- Roof:Shingle
- Year built:1982
- Building area:978 sq. ft.
Schools
- High school:Clark Ed. W.
- Middle school:Sawyer Grant
- Elementary school:Thiriot, Joseph E.,Thiriot, Joseph E.
Utilities
- Water:Public
Finances and disclosures
- Price:$215,000
- Price per sq. ft.:$219.84
- Tax amount:$796
New listings near 5301 River Glen Drive #205
- New
 $460,000Active4 beds 3 baths1,919 sq. ft.
$460,000Active4 beds 3 baths1,919 sq. ft.10556 Bandera Mountain Lane, Las Vegas, NV 89166
MLS# 2706613Listed by: GK PROPERTIES - New
 $70,000Active0.06 Acres
$70,000Active0.06 Acres132 W Chicago Avenue, Las Vegas, NV 89102
MLS# 2709395Listed by: EPRONET REALTY - New
 $658,000Active2 beds 2 baths1,668 sq. ft.
$658,000Active2 beds 2 baths1,668 sq. ft.5021 Shoal Creek Circle, Las Vegas, NV 89113
MLS# 2710642Listed by: AWARD REALTY - New
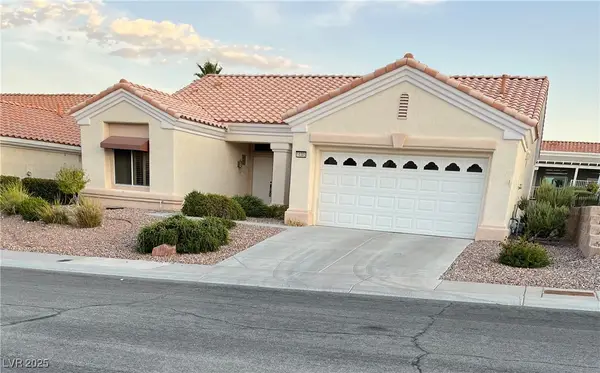 $405,000Active2 beds 2 baths1,360 sq. ft.
$405,000Active2 beds 2 baths1,360 sq. ft.10305 Eagle Vale Avenue, Las Vegas, NV 89134
MLS# 2711057Listed by: HOME REALTY CENTER - New
 $519,000Active3 beds 3 baths1,950 sq. ft.
$519,000Active3 beds 3 baths1,950 sq. ft.2908 Reef Bay Lane, Las Vegas, NV 89128
MLS# 2711140Listed by: IS LUXURY - New
 $274,000Active2 beds 2 baths1,198 sq. ft.
$274,000Active2 beds 2 baths1,198 sq. ft.23 E Agate Avenue #308, Las Vegas, NV 89123
MLS# 2711205Listed by: EXP REALTY - New
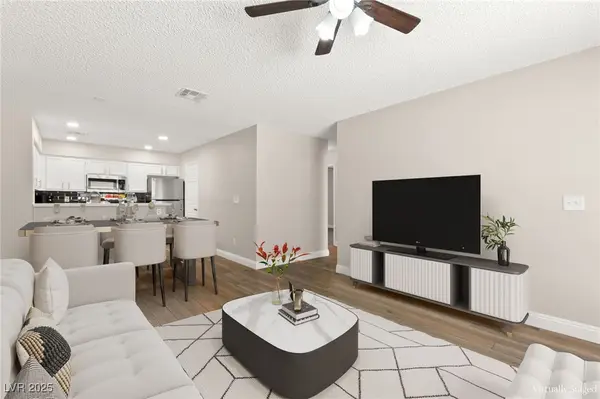 $230,000Active2 beds 2 baths900 sq. ft.
$230,000Active2 beds 2 baths900 sq. ft.2120 Willowbury Drive #A, Las Vegas, NV 89108
MLS# 2710751Listed by: HUNTINGTON & ELLIS, A REAL EST - New
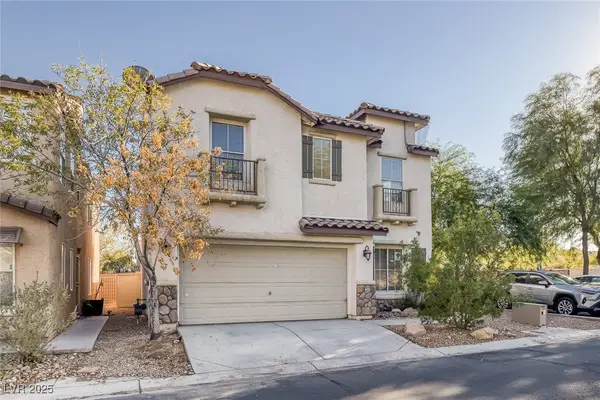 $399,500Active3 beds 3 baths1,367 sq. ft.
$399,500Active3 beds 3 baths1,367 sq. ft.5081 Pine Mountain Avenue, Las Vegas, NV 89139
MLS# 2711061Listed by: REALTY ONE GROUP, INC - New
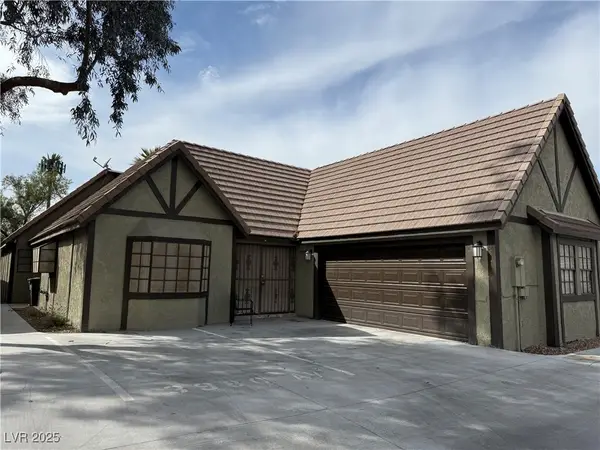 $343,000Active3 beds 2 baths2,082 sq. ft.
$343,000Active3 beds 2 baths2,082 sq. ft.3980 Avebury Place, Las Vegas, NV 89121
MLS# 2711107Listed by: SIGNATURE REAL ESTATE GROUP - New
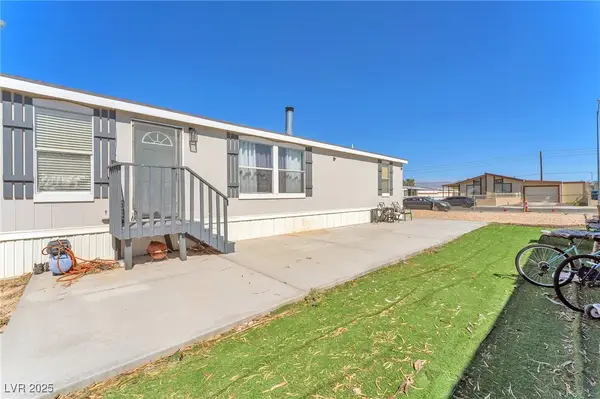 $325,000Active3 beds 2 baths1,456 sq. ft.
$325,000Active3 beds 2 baths1,456 sq. ft.6071 Big Bend Avenue, Las Vegas, NV 89156
MLS# 2707418Listed by: GK PROPERTIES
