5377 Panaca Spring Street, Las Vegas, NV 89122
Local realty services provided by:Better Homes and Gardens Real Estate Universal
Listed by: timothy w. white
Office: douglas elliman of nevada llc.
MLS#:2718885
Source:GLVAR
Price summary
- Price:$385,000
- Price per sq. ft.:$227.14
- Monthly HOA dues:$64
About this home
Check out this beautifully updated 2-story home featuring 4 bedrooms, 2.5 bathrooms, and an attached 2-car garage – the only one of its kind currently available in the area! Built in 2015, this move-in-ready home has been recently painted and includes brand-new carpet upstairs. The kitchen boasts granite countertops, stainless appliances, an island with breakfast bar, and opens to the living room, creating an ideal space for everyday living. Ceramic tile flows through the main living areas. Upstairs, the primary suite is separated from the other bedrooms and features a large en-suite bath with a soaking tub, separate shower, and a walk-in closet. Additional features include a functional floor plan, and a well-maintained exterior with no neighbors directly behind you which backs up to the Community Park. Conveniently located. Sellers FHA loan is Assumable @2.375 interest, and the balance is around $214k.
Contact an agent
Home facts
- Year built:2015
- Listing ID #:2718885
- Added:150 day(s) ago
- Updated:February 10, 2026 at 11:59 AM
Rooms and interior
- Bedrooms:4
- Total bathrooms:3
- Full bathrooms:2
- Half bathrooms:1
- Living area:1,695 sq. ft.
Heating and cooling
- Cooling:Central Air, Electric
- Heating:Central, Gas
Structure and exterior
- Roof:Pitched, Tile
- Year built:2015
- Building area:1,695 sq. ft.
- Lot area:0.05 Acres
Schools
- High school:Basic Academy
- Middle school:Cortney Francis
- Elementary school:Bailey, Sister Robert Joseph,Bailey, Sister Robert
Utilities
- Water:Public
Finances and disclosures
- Price:$385,000
- Price per sq. ft.:$227.14
- Tax amount:$2,671
New listings near 5377 Panaca Spring Street
- New
 $279,999Active2 beds 2 baths1,116 sq. ft.
$279,999Active2 beds 2 baths1,116 sq. ft.7660 W Eldorado Lane #136, Las Vegas, NV 89113
MLS# 2755928Listed by: SIGNATURE REAL ESTATE GROUP - New
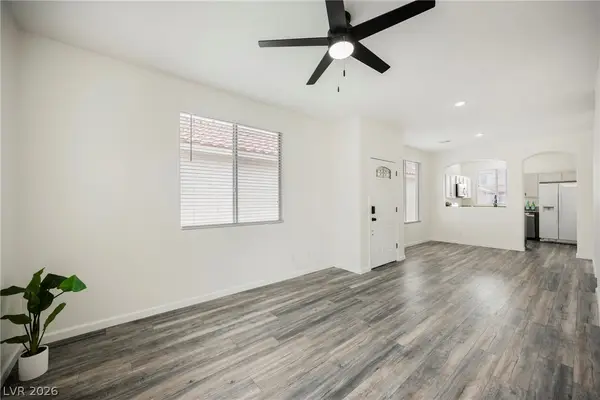 $399,900Active2 beds 2 baths986 sq. ft.
$399,900Active2 beds 2 baths986 sq. ft.1080 Sweeping Ivy Court, Las Vegas, NV 89183
MLS# 2756255Listed by: ERA BROKERS CONSOLIDATED - New
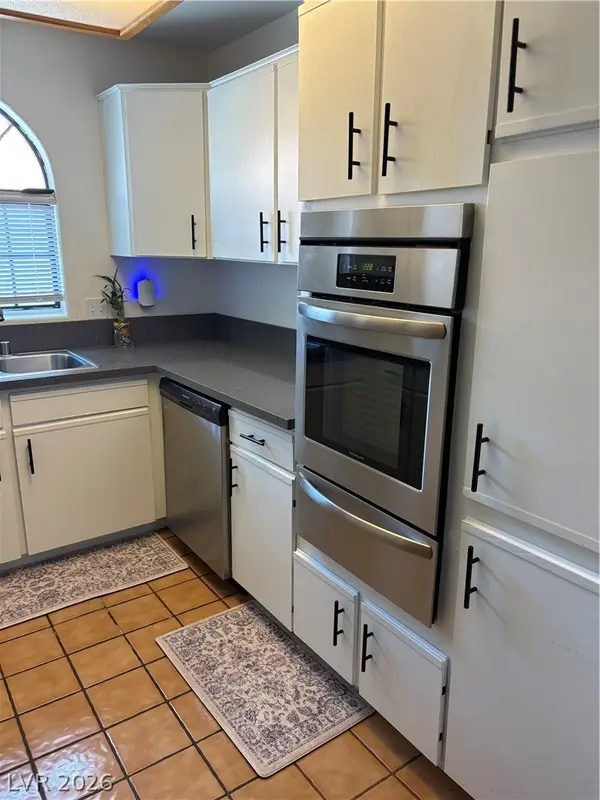 $225,000Active2 beds 2 baths1,056 sq. ft.
$225,000Active2 beds 2 baths1,056 sq. ft.1403 Santa Margarita Street #G, Las Vegas, NV 89146
MLS# 2755098Listed by: REAL BROKER LLC - New
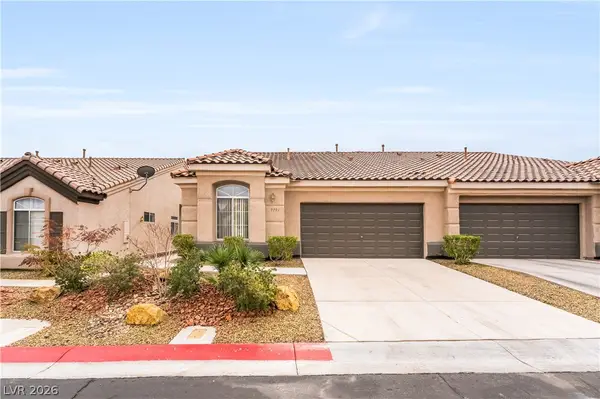 $435,000Active3 beds 2 baths1,424 sq. ft.
$435,000Active3 beds 2 baths1,424 sq. ft.9791 Hickory Crest Court, Las Vegas, NV 89147
MLS# 2755105Listed by: GALINDO GROUP REAL ESTATE - Open Sat, 11am to 4pmNew
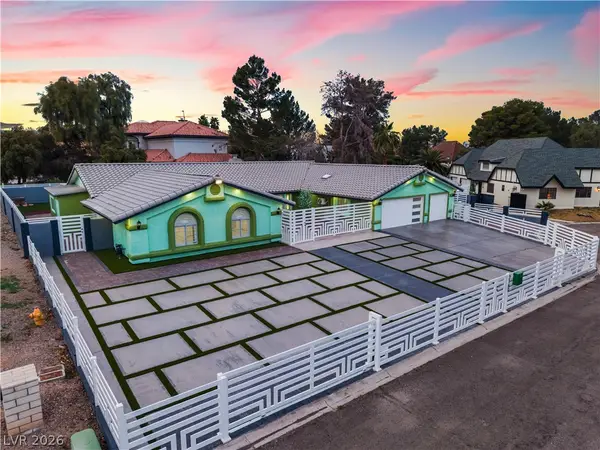 $1,150,000Active6 beds 6 baths4,674 sq. ft.
$1,150,000Active6 beds 6 baths4,674 sq. ft.3160 E Viking Road, Las Vegas, NV 89121
MLS# 2755851Listed by: UNITED REALTY GROUP - New
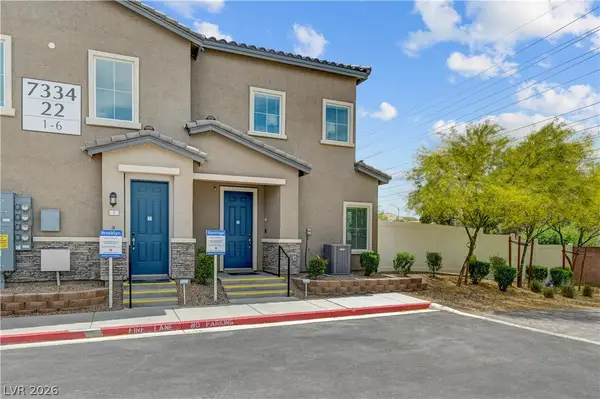 $380,000Active3 beds 3 baths1,768 sq. ft.
$380,000Active3 beds 3 baths1,768 sq. ft.7334 N Decatur Boulevard #2, Las Vegas, NV 89131
MLS# 2756110Listed by: REAL BROKER LLC - New
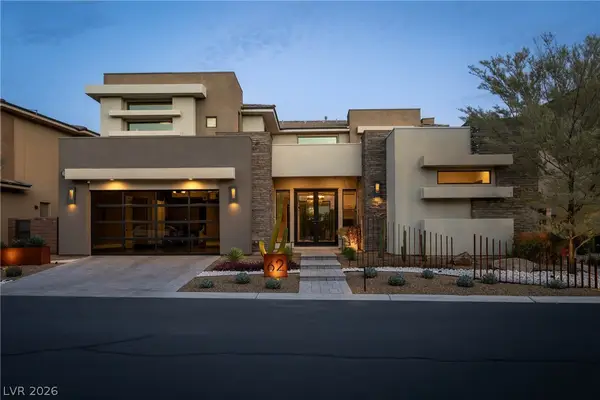 $2,495,000Active4 beds 5 baths3,776 sq. ft.
$2,495,000Active4 beds 5 baths3,776 sq. ft.62 Grey Feather Drive, Las Vegas, NV 89135
MLS# 2756261Listed by: HUNTINGTON & ELLIS, A REAL EST - New
 $499,999Active3 beds 2 baths1,894 sq. ft.
$499,999Active3 beds 2 baths1,894 sq. ft.8916 El Diablo Street, Las Vegas, NV 89131
MLS# 2756322Listed by: KEY REALTY - New
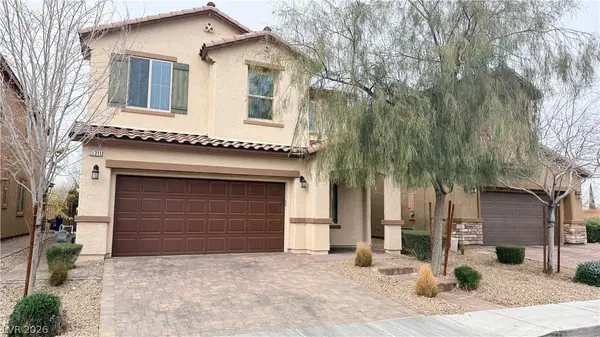 $529,750Active3 beds 3 baths2,323 sq. ft.
$529,750Active3 beds 3 baths2,323 sq. ft.11311 Beta Ceti Street, Las Vegas, NV 89183
MLS# 2756324Listed by: BHHS NEVADA PROPERTIES - New
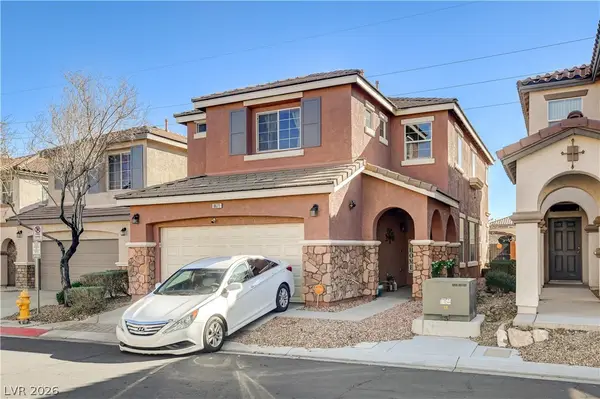 $470,000Active4 beds 3 baths1,924 sq. ft.
$470,000Active4 beds 3 baths1,924 sq. ft.8671 Canfield Canyon Avenue, Las Vegas, NV 89178
MLS# 2756339Listed by: MODERN EDGE REAL ESTATE

