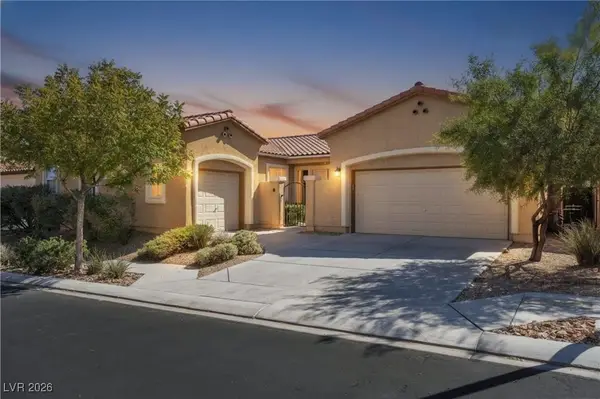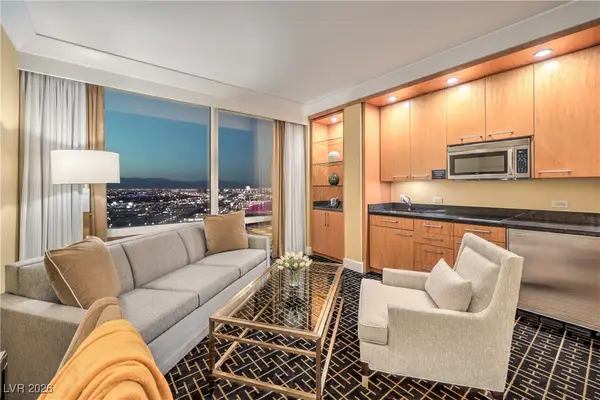5415 W Harmon Avenue #1074, Las Vegas, NV 89103
Local realty services provided by:Better Homes and Gardens Real Estate Universal
Listed by: nina grozav702-256-4900
Office: wardley real estate
MLS#:2726504
Source:GLVAR
Price summary
- Price:$260,000
- Price per sq. ft.:$258.45
- Monthly HOA dues:$200
About this home
Modern and move-in ready, this 1st floor condo features an open floor plan with modern finishes throughout. The kitchen includes quartz countertops, stainless steel appliances, an extended breakfast bar, and luxury vinyl flooring. The primary suite offers a remodeled bathroom with double sinks and a free-standing soaking tub. The second bathroom features a stylish tiled walk-in shower. The living area includes an electric fireplace with a decorative accent wall and upgraded lighting throughout. Enjoy outdoor space with a private balcony. Located just minutes from the Las Vegas Strip, T-Mobile Arena, Allegiant Stadium, and the airport—this unit is ideal for those seeking modern comfort in a prime location.
Contact an agent
Home facts
- Year built:1995
- Listing ID #:2726504
- Added:503 day(s) ago
- Updated:January 21, 2026 at 07:46 PM
Rooms and interior
- Bedrooms:2
- Total bathrooms:2
- Full bathrooms:1
- Living area:1,006 sq. ft.
Heating and cooling
- Cooling:Central Air, Electric
- Heating:Central, Gas
Structure and exterior
- Roof:Tile
- Year built:1995
- Building area:1,006 sq. ft.
Schools
- High school:Clark Ed. W.
- Middle school:Sawyer Grant
- Elementary school:Thiriot, Joseph E.,Thiriot, Joseph E.
Utilities
- Water:Public
Finances and disclosures
- Price:$260,000
- Price per sq. ft.:$258.45
- Tax amount:$1,020
New listings near 5415 W Harmon Avenue #1074
- New
 $574,900Active3 beds 3 baths2,632 sq. ft.
$574,900Active3 beds 3 baths2,632 sq. ft.9341 Arrowhead Bluff Avenue, Las Vegas, NV 89149
MLS# 2746269Listed by: COLDWELL BANKER PREMIER - New
 $1,699,000Active5 beds 4 baths4,638 sq. ft.
$1,699,000Active5 beds 4 baths4,638 sq. ft.2940 S Bronco Street, Las Vegas, NV 89146
MLS# 2747461Listed by: KELLER N JADD - New
 $360,000Active3 beds 3 baths1,353 sq. ft.
$360,000Active3 beds 3 baths1,353 sq. ft.8953 Brian Christopher Avenue, Las Vegas, NV 89149
MLS# 2749333Listed by: HEIDEL REALTY - New
 $270,000Active2 beds 2 baths1,155 sq. ft.
$270,000Active2 beds 2 baths1,155 sq. ft.59 E Agate Avenue #307, Las Vegas, NV 89123
MLS# 2749336Listed by: HUNTINGTON & ELLIS, A REAL EST - New
 $359,888Active2 beds 3 baths1,188 sq. ft.
$359,888Active2 beds 3 baths1,188 sq. ft.10403 Fancy Fern Street, Las Vegas, NV 89183
MLS# 2749658Listed by: ADVANTAGE REALTY - New
 $599,999Active4 beds 2 baths2,238 sq. ft.
$599,999Active4 beds 2 baths2,238 sq. ft.5624 Burdel Street, Las Vegas, NV 89149
MLS# 2749672Listed by: INNOVATIVE REAL ESTATE STRATEG - New
 $215,000Active1 beds 1 baths648 sq. ft.
$215,000Active1 beds 1 baths648 sq. ft.205 E Harmon Avenue #212, Las Vegas, NV 89169
MLS# 2749704Listed by: AWARD REALTY - New
 $290,000Active-- beds 1 baths533 sq. ft.
$290,000Active-- beds 1 baths533 sq. ft.2000 Fashion Show Drive #3919, Las Vegas, NV 89109
MLS# 2749708Listed by: TRUMP INTERNATIONAL REALTY - New
 $2,350,000Active4 beds 5 baths5,397 sq. ft.
$2,350,000Active4 beds 5 baths5,397 sq. ft.3104 Conners Drive, Las Vegas, NV 89107
MLS# 2748350Listed by: FIRST REAL ESTATE COMPANIES - New
 $381,000Active4 beds 4 baths1,356 sq. ft.
$381,000Active4 beds 4 baths1,356 sq. ft.1313 N Mojave Road, Las Vegas, NV 89101
MLS# 2749504Listed by: HUNTINGTON & ELLIS, A REAL EST
