5430 Bristol Bend Court, Las Vegas, NV 89135
Local realty services provided by:Better Homes and Gardens Real Estate Universal
5430 Bristol Bend Court,Las Vegas, NV 89135
$535,500
- 3 Beds
- 3 Baths
- - sq. ft.
- Single family
- Sold
Listed by: jacob parrilladmin@theparrillgroup.com
Office: keller williams marketplace
MLS#:2701204
Source:GLVAR
Sorry, we are unable to map this address
Price summary
- Price:$535,500
- Monthly HOA dues:$67
About this home
Welcome to this inviting 3-bedroom home in Summerlin South’s Ladera community, offering generous living space, rich wood-look flooring, and a flexible upstairs loft ideal for a second living area. The granite kitchen opens to a light-filled dining area. The spacious backyard features an orange tree and blooming rose bushes—ready for your personal touch. Upstairs, the oversized primary suite provides a serene retreat with abundant natural light and room to unwind. Enjoy tree-lined streets, scenic trails, and lush community spaces, with the expansive Mesa Park just moments away—offering tennis courts, basketball, picnic areas, and panoramic views of the mountains. Ladera features its own sparkling pool and peaceful surroundings, all just minutes from Downtown Summerlin, Red Rock Canyon, top-rated schools, and world-class dining. With seamless access to the 215, this home delivers elevated living in one of Las Vegas’ most desirable master-planned communities.
Contact an agent
Home facts
- Year built:2006
- Listing ID #:2701204
- Added:224 day(s) ago
- Updated:February 25, 2026 at 09:48 PM
Rooms and interior
- Bedrooms:3
- Total bathrooms:3
- Full bathrooms:2
- Half bathrooms:1
Heating and cooling
- Cooling:Central Air, Electric
- Heating:Central, Gas
Structure and exterior
- Roof:Tile
- Year built:2006
Schools
- High school:Durango
- Middle school:Fertitta Frank & Victoria
- Elementary school:Batterman, Kathy,Batterman, Kathy
Utilities
- Water:Public
Finances and disclosures
- Price:$535,500
- Tax amount:$3,102
New listings near 5430 Bristol Bend Court
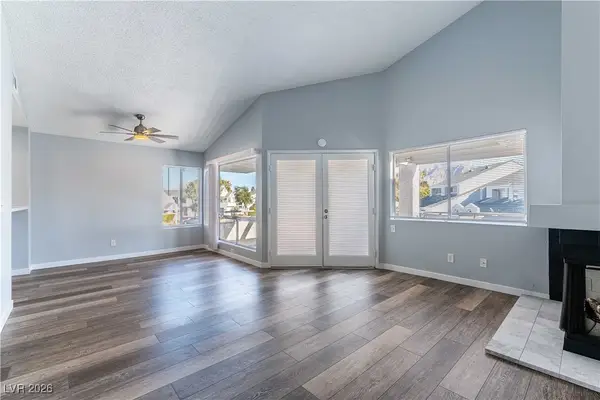 $214,777Active2 beds 1 baths1,005 sq. ft.
$214,777Active2 beds 1 baths1,005 sq. ft.5542 Orchard Lane, Las Vegas, NV 89110
MLS# 2753335Listed by: EXP REALTY $1,200,000Pending4.91 Acres
$1,200,000Pending4.91 Acres8525 Scottie Street, Las Vegas, NV 89166
MLS# 2759275Listed by: REAL BROKER LLC- New
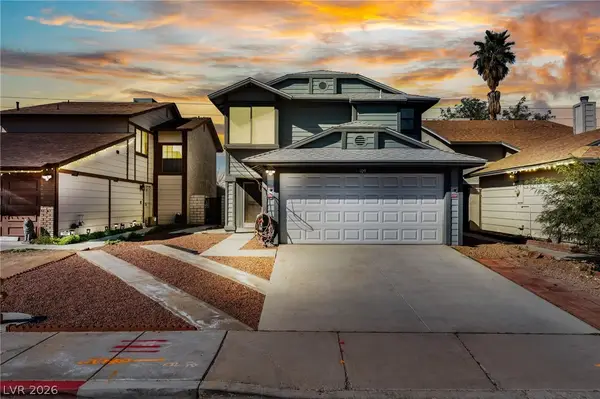 $350,000Active4 beds 3 baths1,747 sq. ft.
$350,000Active4 beds 3 baths1,747 sq. ft.109 Colbath Street, Las Vegas, NV 89110
MLS# 2746962Listed by: KELLER WILLIAMS MARKETPLACE - Open Sat, 11am to 2pmNew
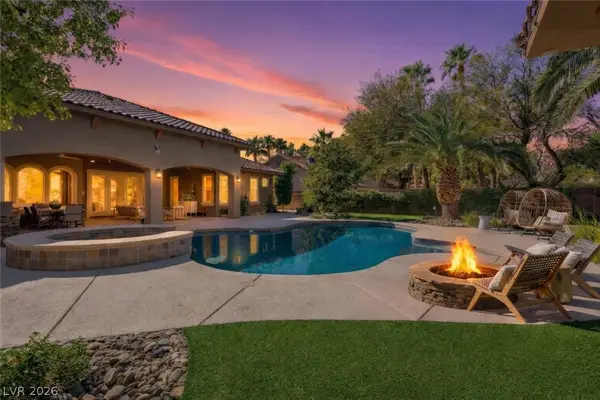 $1,700,000Active5 beds 4 baths3,657 sq. ft.
$1,700,000Active5 beds 4 baths3,657 sq. ft.7740 W Rosada Way, Las Vegas, NV 89149
MLS# 2757420Listed by: SIMPLY VEGAS - Open Sun, 10am to 3:30pmNew
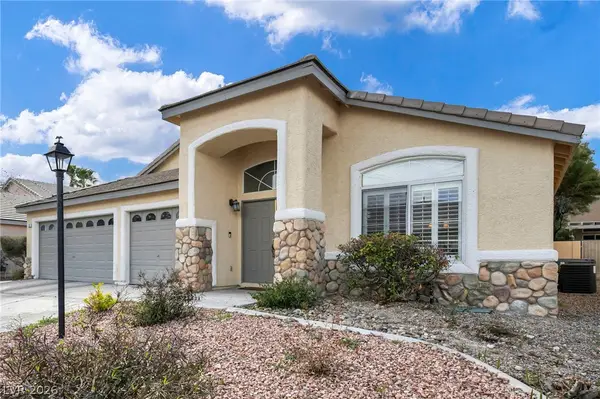 $540,000Active3 beds 2 baths2,126 sq. ft.
$540,000Active3 beds 2 baths2,126 sq. ft.7325 Jack Russell Street, Las Vegas, NV 89131
MLS# 2758870Listed by: SPHERE REAL ESTATE - New
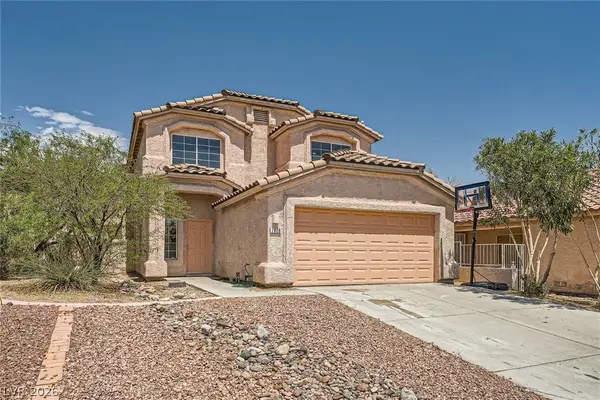 $419,900Active3 beds 3 baths1,824 sq. ft.
$419,900Active3 beds 3 baths1,824 sq. ft.7928 Seabourn Court, Las Vegas, NV 89129
MLS# 2758977Listed by: RE/MAX LEGACY - New
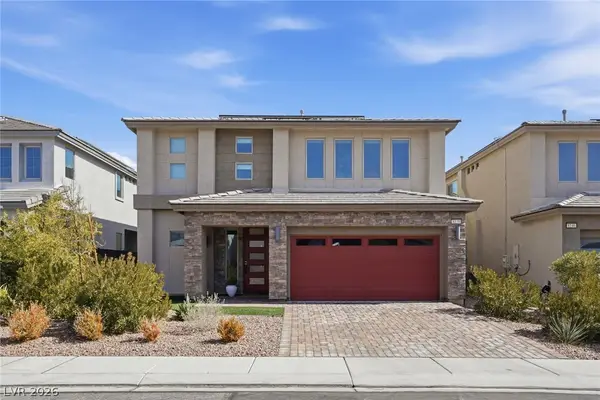 $799,000Active4 beds 4 baths2,988 sq. ft.
$799,000Active4 beds 4 baths2,988 sq. ft.8138 Shale Canyon Street, Las Vegas, NV 89139
MLS# 2759046Listed by: BHHS NEVADA PROPERTIES - New
 $727,000Active-- beds -- baths3,744 sq. ft.
$727,000Active-- beds -- baths3,744 sq. ft.2771 Eldora Circle, Las Vegas, NV 89146
MLS# 2759253Listed by: SIGNATURE REAL ESTATE GROUP - New
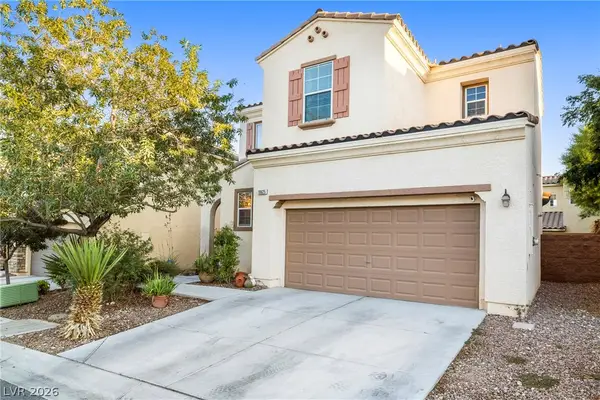 $415,000Active3 beds 3 baths1,502 sq. ft.
$415,000Active3 beds 3 baths1,502 sq. ft.10625 Derby Peak Lane, Las Vegas, NV 89166
MLS# 2759294Listed by: METROPOLITAN REAL ESTATE GROUP - New
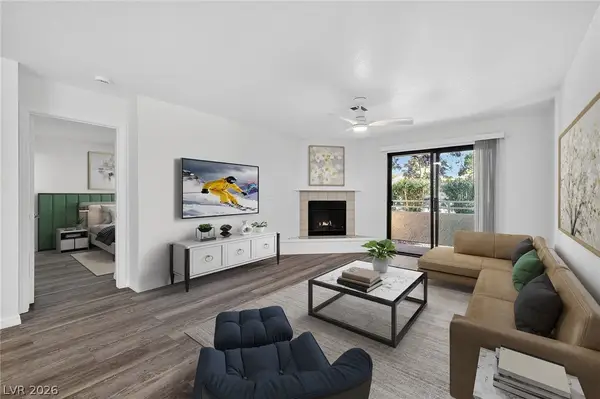 $315,000Active3 beds 2 baths1,234 sq. ft.
$315,000Active3 beds 2 baths1,234 sq. ft.2643 S Durango Drive #102, Las Vegas, NV 89117
MLS# 2754090Listed by: LAS VEGAS SOTHEBY'S INT'L

