5449 Olivebrook Court, Las Vegas, NV 89120
Local realty services provided by:Better Homes and Gardens Real Estate Universal
Listed by: claudia fleming(702) 275-6070
Office: realty one group, inc
MLS#:2719131
Source:GLVAR
Price summary
- Price:$400,000
- Price per sq. ft.:$193.24
- Monthly HOA dues:$699
About this home
Imagine a life of sun-soaked luxury where convenience and comfort create the perfect oasis. Welcome to a stunning single-story residence that is a thoughtfully designed home. The floor plan unfolds into a spacious three-bedroom, two-bathroom sanctuary. Each bedroom is crafted as a retreat; the primary bedroom is expansive featuring a walk-in closet plus standard closets. The en suite bathroom promises spa-like indulgence with a walk-in shower, luxurious bathtub, double vanity, and secluded toilet. The second bathroom, harmoniously designed with a shower-tub combo and double vanity. The living room invites you to unwind and enjoy the view. The heart of the home, a modern open-concept kitchen, features sleek mirror-black appliances, lustrous granite counter tops, and a welcoming breakfast bar for casual dining. There is a formal dining area and a separate family room plus 2 fireplaces. Beautiful windows provide a view of the patio and the community water feature. NEW ROOF November 2025
Contact an agent
Home facts
- Year built:1988
- Listing ID #:2719131
- Added:149 day(s) ago
- Updated:February 10, 2026 at 11:59 AM
Rooms and interior
- Bedrooms:3
- Total bathrooms:3
- Full bathrooms:2
- Half bathrooms:1
- Living area:2,070 sq. ft.
Heating and cooling
- Cooling:Central Air, Electric, Refrigerated
- Heating:Central, Gas
Structure and exterior
- Roof:Tile
- Year built:1988
- Building area:2,070 sq. ft.
- Lot area:0.11 Acres
Schools
- High school:Del Sol HS
- Middle school:Cannon Helen C.
- Elementary school:French, Doris,French, Doris
Utilities
- Water:Public
Finances and disclosures
- Price:$400,000
- Price per sq. ft.:$193.24
- Tax amount:$1,568
New listings near 5449 Olivebrook Court
- New
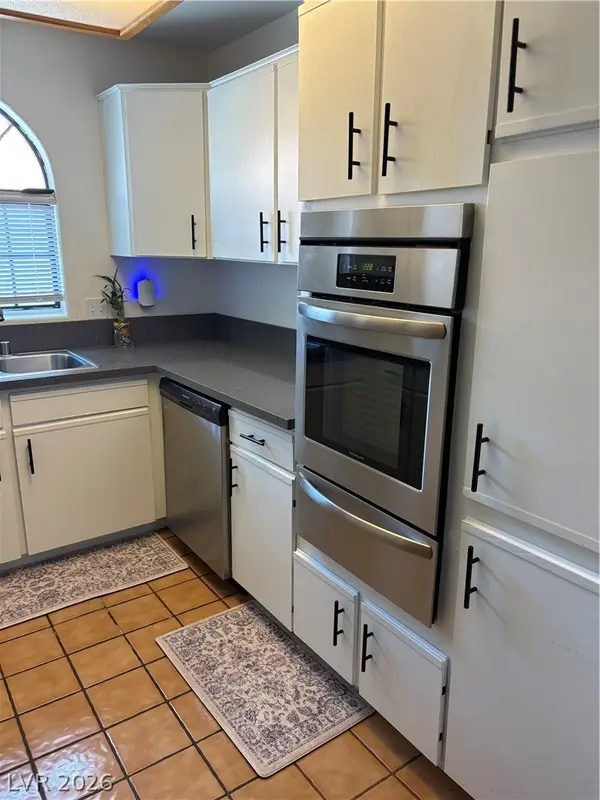 $225,000Active2 beds 2 baths1,056 sq. ft.
$225,000Active2 beds 2 baths1,056 sq. ft.1403 Santa Margarita Street #G, Las Vegas, NV 89146
MLS# 2755098Listed by: REAL BROKER LLC - New
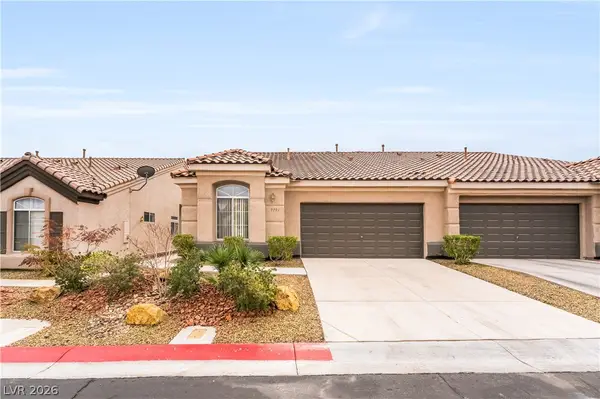 $435,000Active3 beds 2 baths1,424 sq. ft.
$435,000Active3 beds 2 baths1,424 sq. ft.9791 Hickory Crest Court, Las Vegas, NV 89147
MLS# 2755105Listed by: GALINDO GROUP REAL ESTATE - Open Sat, 11am to 4pmNew
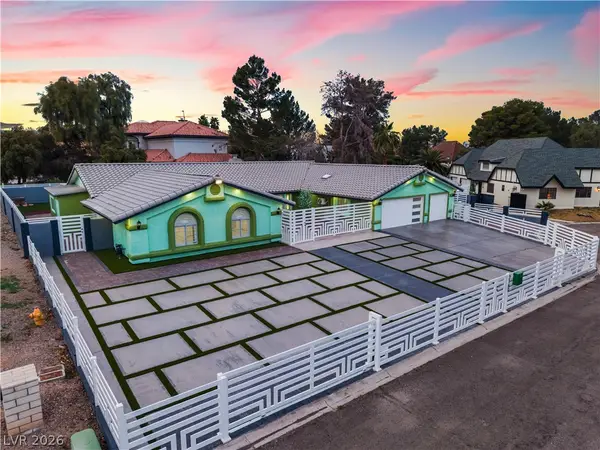 $1,150,000Active6 beds 6 baths4,674 sq. ft.
$1,150,000Active6 beds 6 baths4,674 sq. ft.3160 E Viking Road, Las Vegas, NV 89121
MLS# 2755851Listed by: UNITED REALTY GROUP - New
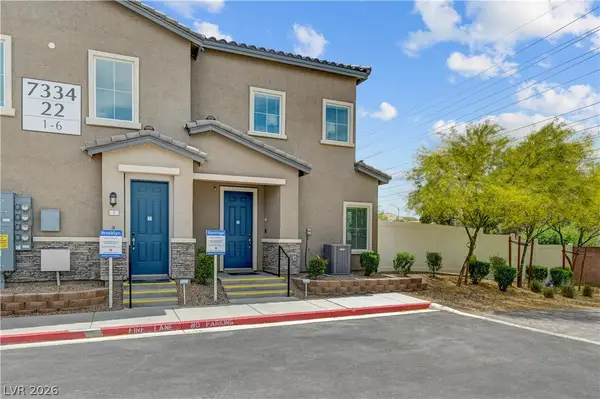 $380,000Active3 beds 3 baths1,768 sq. ft.
$380,000Active3 beds 3 baths1,768 sq. ft.7334 N Decatur Boulevard #2, Las Vegas, NV 89131
MLS# 2756110Listed by: REAL BROKER LLC - New
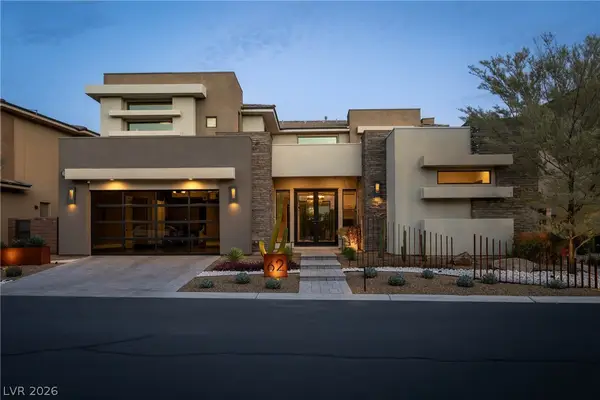 $2,495,000Active4 beds 5 baths3,776 sq. ft.
$2,495,000Active4 beds 5 baths3,776 sq. ft.62 Grey Feather Drive, Las Vegas, NV 89135
MLS# 2756261Listed by: HUNTINGTON & ELLIS, A REAL EST - New
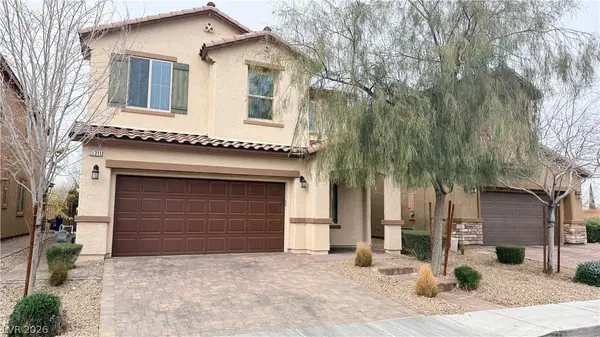 $529,750Active3 beds 3 baths2,323 sq. ft.
$529,750Active3 beds 3 baths2,323 sq. ft.11311 Beta Ceti Street, Las Vegas, NV 89183
MLS# 2756324Listed by: BHHS NEVADA PROPERTIES - New
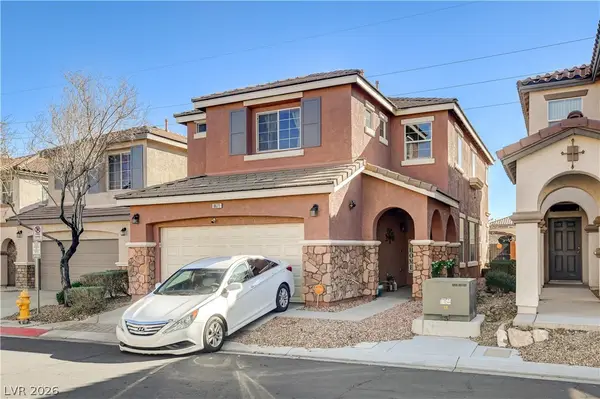 $470,000Active4 beds 3 baths1,924 sq. ft.
$470,000Active4 beds 3 baths1,924 sq. ft.8671 Canfield Canyon Avenue, Las Vegas, NV 89178
MLS# 2756339Listed by: MODERN EDGE REAL ESTATE - New
 $379,900Active3 beds 2 baths1,296 sq. ft.
$379,900Active3 beds 2 baths1,296 sq. ft.3737 Bossa Nova Drive, Las Vegas, NV 89129
MLS# 2755233Listed by: EXP REALTY - New
 $310,000Active2 beds 3 baths1,205 sq. ft.
$310,000Active2 beds 3 baths1,205 sq. ft.9116 Tantalizing Avenue, Las Vegas, NV 89149
MLS# 2756122Listed by: PREMIER REALTY GROUP - New
 $299,900Active4 beds 2 baths1,748 sq. ft.
$299,900Active4 beds 2 baths1,748 sq. ft.5804 Eugene Avenue, Las Vegas, NV 89108
MLS# 2756267Listed by: RUSTIC PROPERTIES

