5450 Cedar Canyon Lane, Las Vegas, NV 89113
Local realty services provided by:Better Homes and Gardens Real Estate Universal
Listed by:thomas l. marsawtmarsaw@aol.com
Office:las vegas sotheby's int'l
MLS#:2729566
Source:GLVAR
Price summary
- Price:$650,000
- Price per sq. ft.:$310.26
About this home
This beautifully remodeled home in the heart of the Southwest showcases true pride of ownership and thoughtful design throughout. The open, airy floor plan features vaulted ceilings and abundant natural light. The kitchen has been fully updated with upgraded appliances & custom cabinetry. The primary suite offers custom closets and a stunning bath with soaking tub, custom shower & backlit mirrors. Step outside to your own private retreat with a sparkling pool and spa with water feature, outdoor movie screen, and an extended stucco covered patio complete with built-in BBQ, refrigerator, and Fuego flat-iron griddle. Energy efficiency abounds with a owned Solar Panels, Tesla Powerwall, solar pool heating, tankless water heater, blown attic insulation, and brand-new low-E insulated windows. Beautiful paver work, mature landscaping, and programmable Everlights lighting make this home perfect for year-round entertaining. All just minutes from the 215 Beltway, shopping & the Las Vegas Strip.
Contact an agent
Home facts
- Year built:1994
- Listing ID #:2729566
- Added:1 day(s) ago
- Updated:October 23, 2025 at 12:45 AM
Rooms and interior
- Bedrooms:4
- Total bathrooms:3
- Full bathrooms:1
- Living area:2,095 sq. ft.
Heating and cooling
- Cooling:Central Air, Electric
- Heating:Central, Gas
Structure and exterior
- Roof:Pitched, Tile
- Year built:1994
- Building area:2,095 sq. ft.
- Lot area:0.16 Acres
Schools
- High school:Durango
- Middle school:Sawyer Grant
- Elementary school:Rogers, Lucille S.,Rogers, Lucille S.
Utilities
- Water:Public
Finances and disclosures
- Price:$650,000
- Price per sq. ft.:$310.26
- Tax amount:$2,695
New listings near 5450 Cedar Canyon Lane
- New
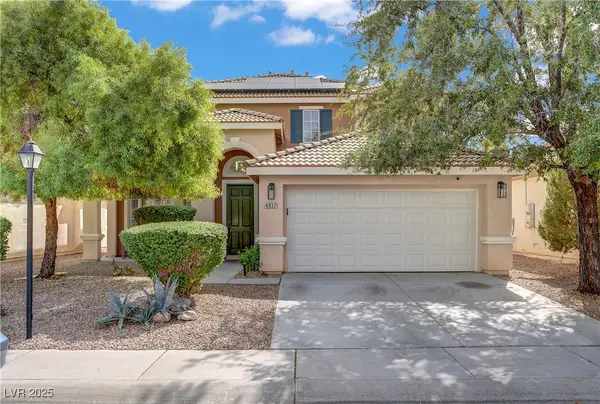 $550,000Active4 beds 3 baths2,372 sq. ft.
$550,000Active4 beds 3 baths2,372 sq. ft.4917 Soaring Springs Avenue, Las Vegas, NV 89131
MLS# 2727092Listed by: REDFIN - New
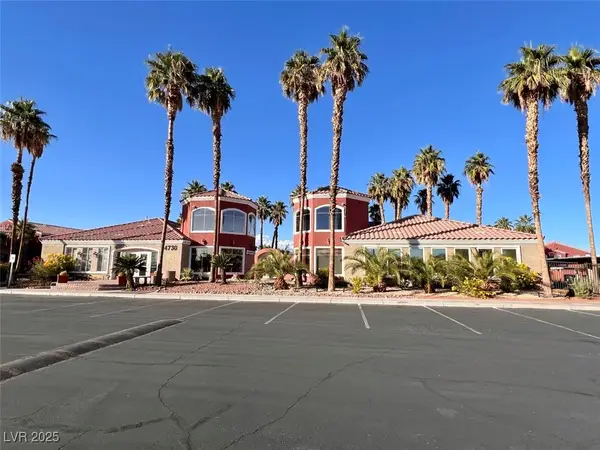 $175,000Active2 beds 2 baths974 sq. ft.
$175,000Active2 beds 2 baths974 sq. ft.4730 E Craig Road #2071, Las Vegas, NV 89115
MLS# 2727740Listed by: HOMESMART ENCORE - New
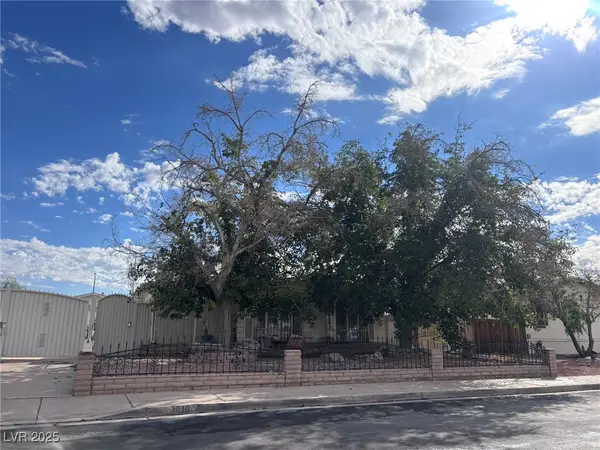 $250,000Active3 beds 2 baths1,728 sq. ft.
$250,000Active3 beds 2 baths1,728 sq. ft.3610 Huerta Drive, Las Vegas, NV 89121
MLS# 2728951Listed by: BHHS NEVADA PROPERTIES - New
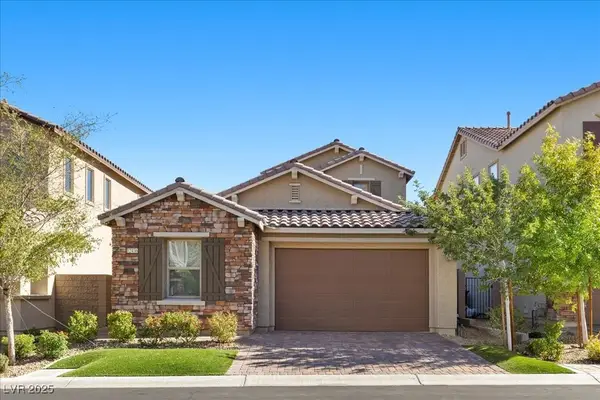 $590,000Active4 beds 3 baths2,279 sq. ft.
$590,000Active4 beds 3 baths2,279 sq. ft.12436 Piazzo Street, Las Vegas, NV 89141
MLS# 2729341Listed by: ZAHLER PROPERTIES LLC - New
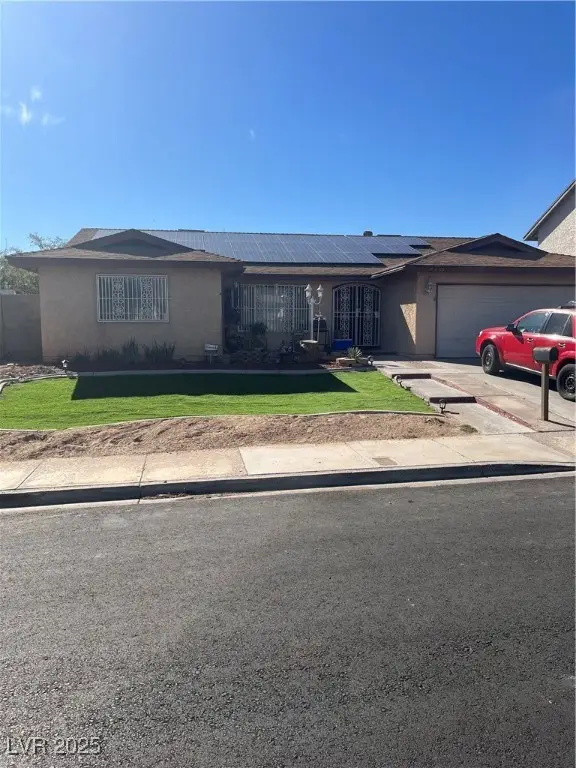 $395,000Active4 beds 2 baths2,059 sq. ft.
$395,000Active4 beds 2 baths2,059 sq. ft.4339 Cartegena Way, Las Vegas, NV 89121
MLS# 2728907Listed by: MIKE DONLON R.E & INVESTMENTS - New
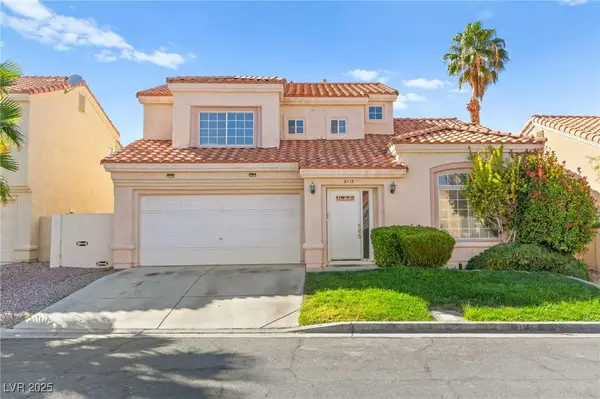 $479,900Active3 beds 3 baths1,930 sq. ft.
$479,900Active3 beds 3 baths1,930 sq. ft.2113 Desert Peak Road, Las Vegas, NV 89134
MLS# 2728999Listed by: HUNTINGTON & ELLIS, A REAL EST - New
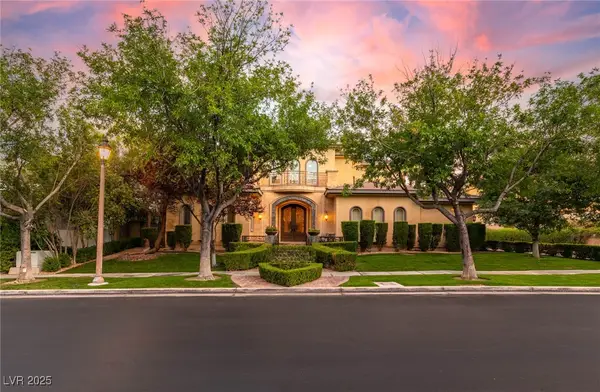 $2,995,000Active5 beds 6 baths5,575 sq. ft.
$2,995,000Active5 beds 6 baths5,575 sq. ft.9505 Tournament Canyon Drive, Las Vegas, NV 89144
MLS# 2729254Listed by: THE AGENCY LAS VEGAS - New
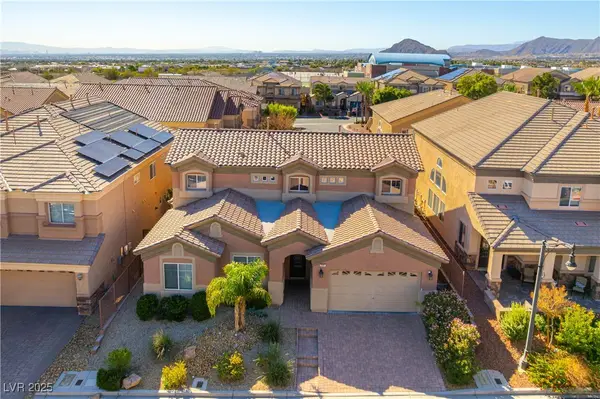 $749,000Active4 beds 4 baths3,265 sq. ft.
$749,000Active4 beds 4 baths3,265 sq. ft.9441 Wakashan Avenue, Las Vegas, NV 89149
MLS# 2729434Listed by: REALTY ONE GROUP, INC - New
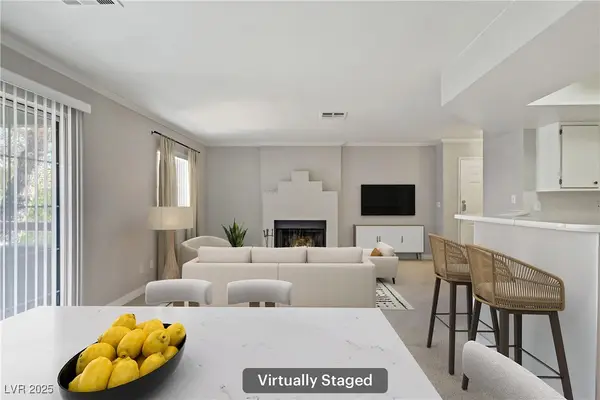 $169,500Active1 beds 1 baths730 sq. ft.
$169,500Active1 beds 1 baths730 sq. ft.8600 W Charleston Boulevard #2058, Las Vegas, NV 89117
MLS# 2729532Listed by: REDFIN
