4917 Soaring Springs Avenue, Las Vegas, NV 89131
Local realty services provided by:Better Homes and Gardens Real Estate Universal
4917 Soaring Springs Avenue,Las Vegas, NV 89131
$550,000
- 4 Beds
- 3 Baths
- 2,372 sq. ft.
- Single family
- Active
Listed by:cheryl a. van elsis702-930-8408
Office:redfin
MLS#:2727092
Source:GLVAR
Price summary
- Price:$550,000
- Price per sq. ft.:$231.87
- Monthly HOA dues:$90
About this home
Welcome to Your Dream Home! Nestled in the gated neighborhood of Lynbrook, this stunning property offers an open floor plan that seamlessly connects the living spaces, with vaulted ceilings that elevate the home's sense of grandeur. Immaculate newly installed luxury vinyl plank flooring, fresh paint, and the attention to detail is amazingly displayed in every upgraded fixture. The updated kitchen, boasts a large island with sleek quartz counters & all new SS appliances perfect for daily enjoyment or entertaining. The great room provides an inviting space to unwind, featuring large windows that fill the room with natural light. Downstairs bed with bath invites flexibility. Primary Ensuite is a meticulous refinished haven w/lux marble, custom lighting, soaking tub & refreshing shower. 2 additional bedrooms share another beautiful bath. Step out into the backyard oasis with covered patio and an amazing pool, perfect for memorable hosting. Enjoy the community park & shopping in the area!!
Contact an agent
Home facts
- Year built:2002
- Listing ID #:2727092
- Added:1 day(s) ago
- Updated:October 23, 2025 at 01:46 AM
Rooms and interior
- Bedrooms:4
- Total bathrooms:3
- Full bathrooms:2
- Living area:2,372 sq. ft.
Heating and cooling
- Cooling:Central Air, Electric, High Effciency
- Heating:Central, Gas, Solar, Zoned
Structure and exterior
- Roof:Tile
- Year built:2002
- Building area:2,372 sq. ft.
- Lot area:0.11 Acres
Schools
- High school:Shadow Ridge
- Middle school:Saville Anthony
- Elementary school:Heckethorn, Howard E.,Heckethorn, Howard E.
Utilities
- Water:Public
Finances and disclosures
- Price:$550,000
- Price per sq. ft.:$231.87
- Tax amount:$2,362
New listings near 4917 Soaring Springs Avenue
- New
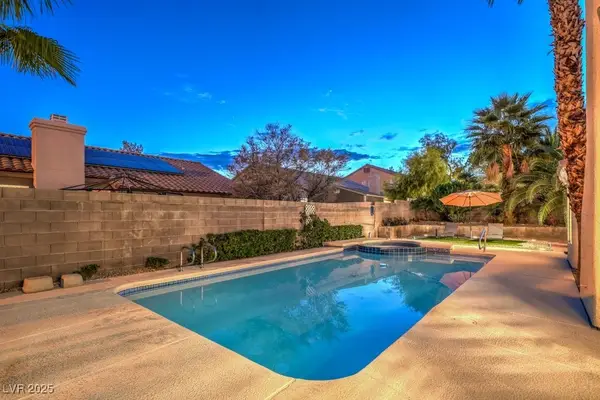 $689,000Active4 beds 2 baths2,352 sq. ft.
$689,000Active4 beds 2 baths2,352 sq. ft.715 E Eldorado Lane, Las Vegas, NV 89123
MLS# 2729077Listed by: BHHS NEVADA PROPERTIES - New
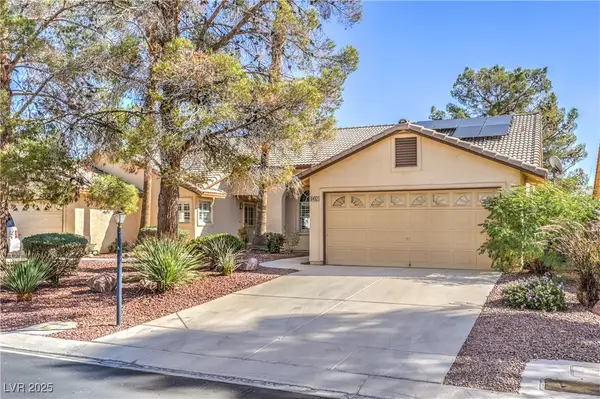 $339,000Active2 beds 2 baths1,463 sq. ft.
$339,000Active2 beds 2 baths1,463 sq. ft.5452 Cove Point Drive, Las Vegas, NV 89130
MLS# 2729123Listed by: PREMIER REALTY GROUP - New
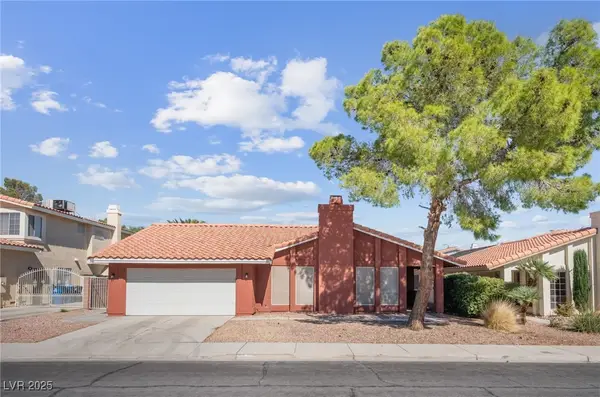 $485,000Active4 beds 2 baths1,888 sq. ft.
$485,000Active4 beds 2 baths1,888 sq. ft.7424 Fort Wilkins Drive, Las Vegas, NV 89129
MLS# 2729547Listed by: PLATINUM REAL ESTATE PROF - New
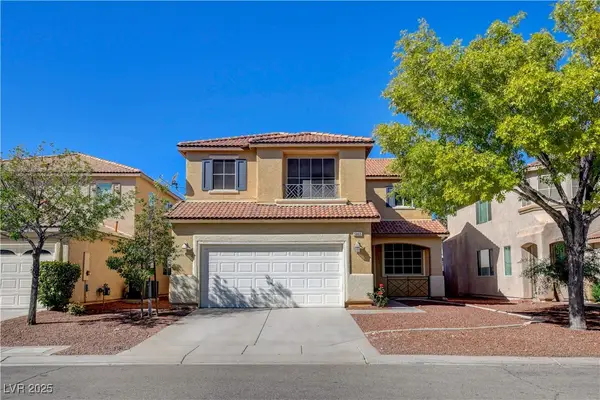 $599,000Active4 beds 3 baths2,437 sq. ft.
$599,000Active4 beds 3 baths2,437 sq. ft.5065 Shadow Valley Street, Las Vegas, NV 89148
MLS# 2729750Listed by: NEVADA REAL ESTATE CORP - New
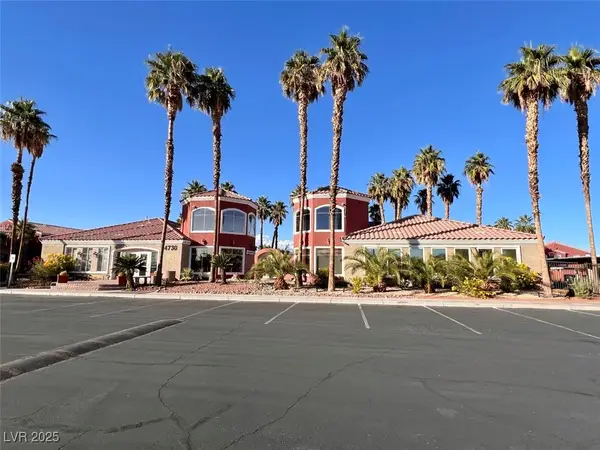 $175,000Active2 beds 2 baths974 sq. ft.
$175,000Active2 beds 2 baths974 sq. ft.4730 E Craig Road #2071, Las Vegas, NV 89115
MLS# 2727740Listed by: HOMESMART ENCORE - New
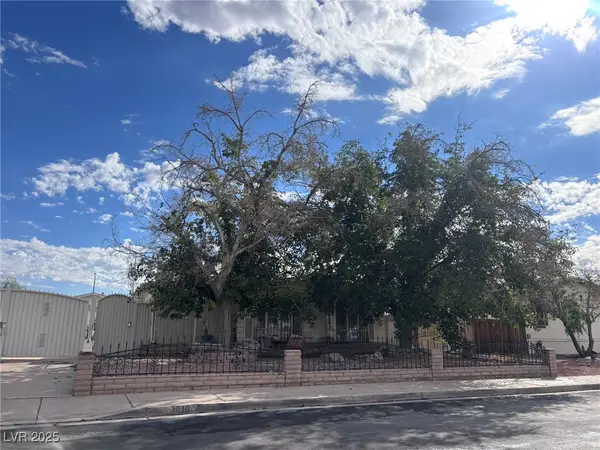 $250,000Active3 beds 2 baths1,728 sq. ft.
$250,000Active3 beds 2 baths1,728 sq. ft.3610 Huerta Drive, Las Vegas, NV 89121
MLS# 2728951Listed by: BHHS NEVADA PROPERTIES - New
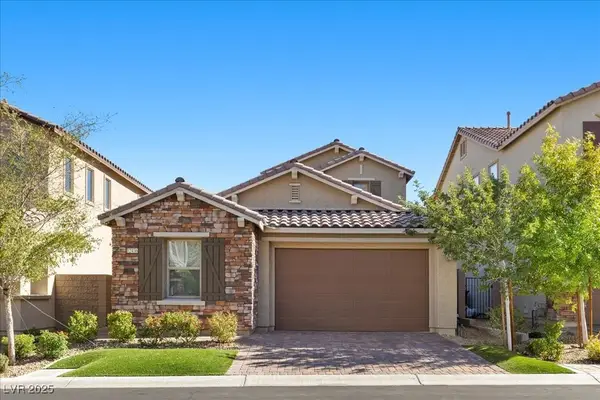 $590,000Active4 beds 3 baths2,279 sq. ft.
$590,000Active4 beds 3 baths2,279 sq. ft.12436 Piazzo Street, Las Vegas, NV 89141
MLS# 2729341Listed by: ZAHLER PROPERTIES LLC - New
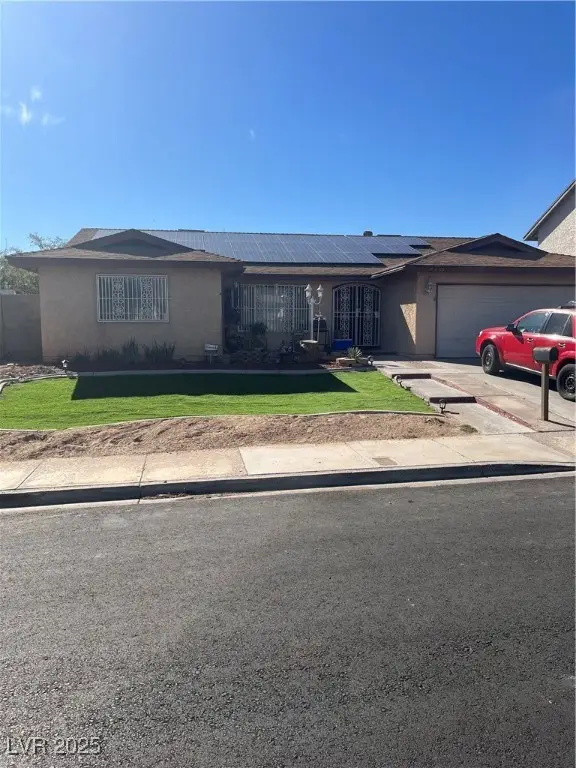 $395,000Active4 beds 2 baths2,059 sq. ft.
$395,000Active4 beds 2 baths2,059 sq. ft.4339 Cartegena Way, Las Vegas, NV 89121
MLS# 2728907Listed by: MIKE DONLON R.E & INVESTMENTS - New
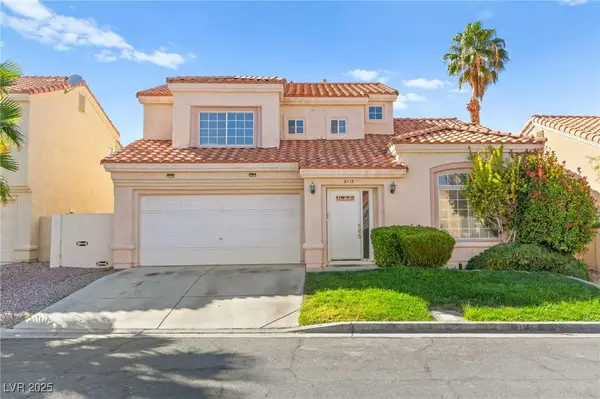 $479,900Active3 beds 3 baths1,930 sq. ft.
$479,900Active3 beds 3 baths1,930 sq. ft.2113 Desert Peak Road, Las Vegas, NV 89134
MLS# 2728999Listed by: HUNTINGTON & ELLIS, A REAL EST
