5466 Petaca Road, Las Vegas, NV 89122
Local realty services provided by:Better Homes and Gardens Real Estate Universal
Listed by:alon wizen702-586-0032
Office:united realty group
MLS#:2714925
Source:GLVAR
Price summary
- Price:$277,000
- Price per sq. ft.:$162.56
- Monthly HOA dues:$100
About this home
GORGEOUS 3-bedrooms. 2- full bathroom home nestled in 55+ community, Completely remodeled. This home offers a comfortable lifestyle with tons of great features: Brand new Fridge, dishwasher, range hood, LED recessed lights throughout, Luxury vinyl flooring, beautiful kitchen with brand new quartz island and new cabinets, nest thermostat, new 2 full bathroom, ease of a full-length carport with plenty of parking space. A primary suite complete with Hugh walk-in closet. The 55+ community that features 2 community swimming pools, spa, a clubhouse with Game Room & Exercise Room, outdoor recreation space, and RV yard. With an open and airy floor plan, freshly painted interior, and modern fixtures and finishes throughout, this home is perfect for those looking to enjoy a relaxed maintenance-free lifestyle in an active community. Conveniently located near shopping, dining, medical facilities
Contact an agent
Home facts
- Year built:1982
- Listing ID #:2714925
- Added:53 day(s) ago
- Updated:October 27, 2025 at 04:40 PM
Rooms and interior
- Bedrooms:3
- Total bathrooms:2
- Full bathrooms:2
- Living area:1,704 sq. ft.
Heating and cooling
- Cooling:Central Air, Electric
- Heating:Central, Gas
Structure and exterior
- Roof:Shingle
- Year built:1982
- Building area:1,704 sq. ft.
- Lot area:0.11 Acres
Schools
- High school:Chaparral
- Middle school:Harney Kathleen & Tim
- Elementary school:Harmon,Harmon
Utilities
- Water:Public
Finances and disclosures
- Price:$277,000
- Price per sq. ft.:$162.56
- Tax amount:$63
New listings near 5466 Petaca Road
- New
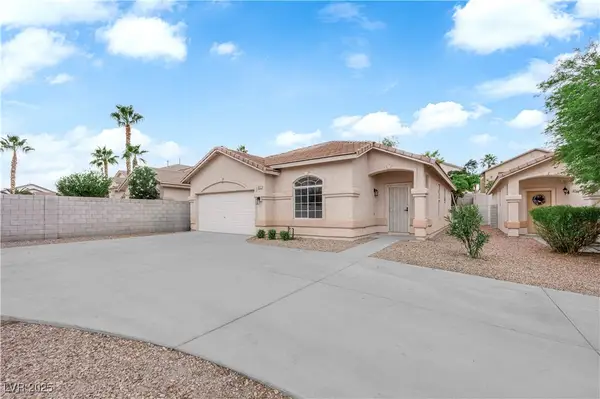 $440,000Active3 beds 2 baths1,482 sq. ft.
$440,000Active3 beds 2 baths1,482 sq. ft.8117 Indigo Gully Court, Las Vegas, NV 89143
MLS# 2728771Listed by: FIRST MUTUAL REALTY GROUP - New
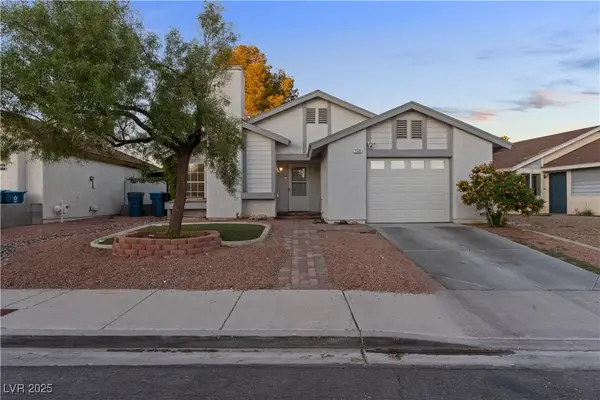 $410,000Active3 beds 2 baths1,266 sq. ft.
$410,000Active3 beds 2 baths1,266 sq. ft.1138 Placerville Street, Las Vegas, NV 89119
MLS# 2729799Listed by: REALTY ONE GROUP, INC - New
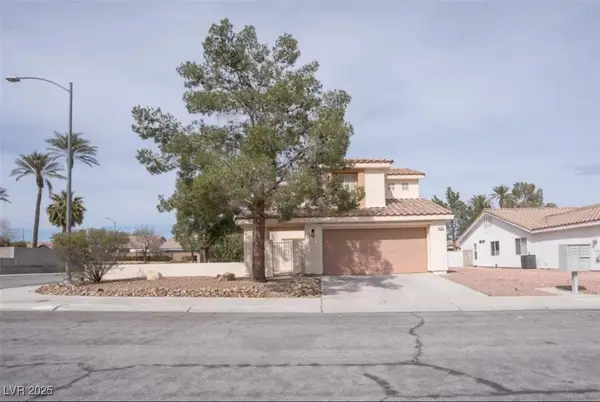 $449,000Active3 beds 3 baths1,674 sq. ft.
$449,000Active3 beds 3 baths1,674 sq. ft.8056 Broken Spur Lane, Las Vegas, NV 89131
MLS# 2729836Listed by: IS LUXURY - New
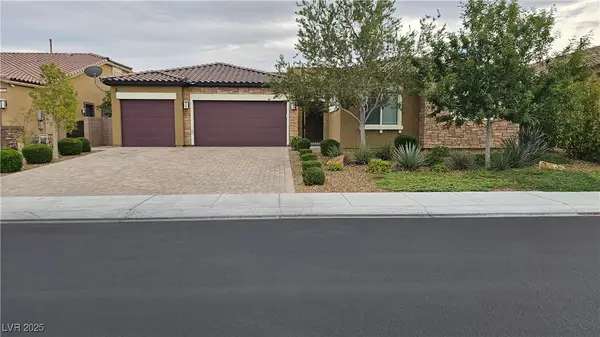 $1,050,000Active5 beds 4 baths2,829 sq. ft.
$1,050,000Active5 beds 4 baths2,829 sq. ft.7059 Falabella Ridge Avenue, Las Vegas, NV 89131
MLS# 2730426Listed by: LEADING VEGAS REALTY - New
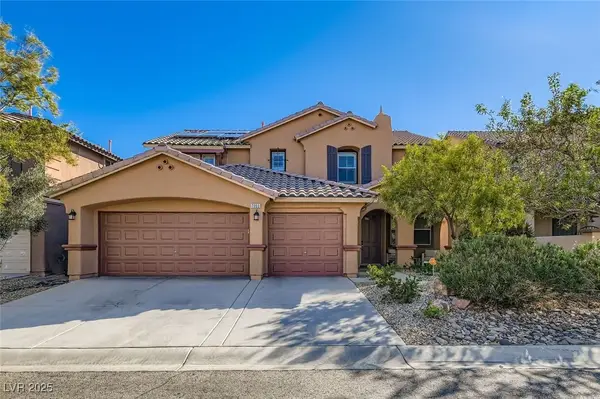 $795,000Active5 beds 4 baths3,320 sq. ft.
$795,000Active5 beds 4 baths3,320 sq. ft.7055 Fort Tule Avenue, Las Vegas, NV 89179
MLS# 2730558Listed by: REALTY ONE GROUP, INC - New
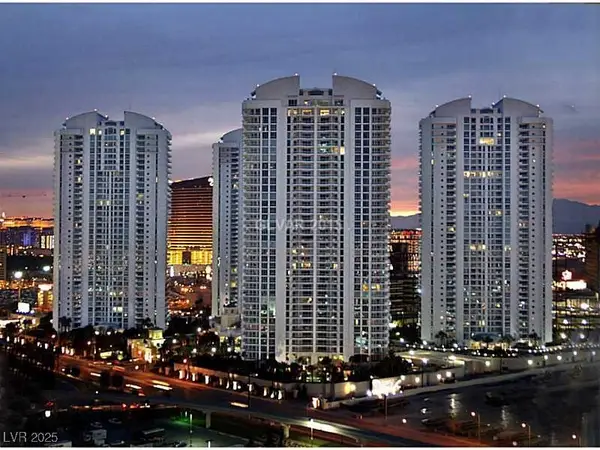 $1,415,000Active3 beds 3 baths2,805 sq. ft.
$1,415,000Active3 beds 3 baths2,805 sq. ft.2857 Paradise Road #2402, Las Vegas, NV 89109
MLS# 2730628Listed by: AWARD REALTY - New
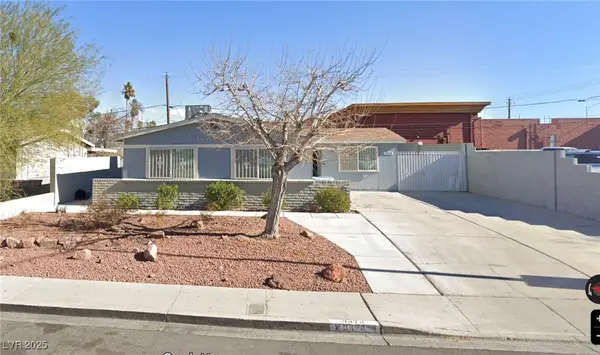 $448,888Active4 beds 2 baths1,388 sq. ft.
$448,888Active4 beds 2 baths1,388 sq. ft.3474 Eldon Street, Las Vegas, NV 89102
MLS# 2730855Listed by: BHHS NEVADA PROPERTIES - New
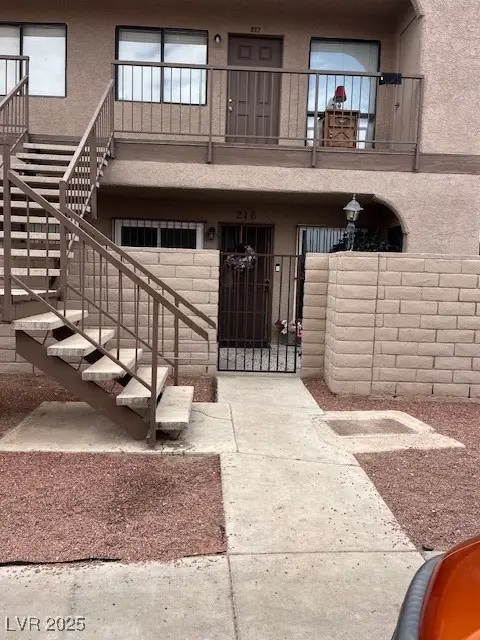 $140,000Active1 beds 1 baths640 sq. ft.
$140,000Active1 beds 1 baths640 sq. ft.4300 N Lamont Street #216, Las Vegas, NV 89115
MLS# 2730860Listed by: ALOHA PROPERTIES - New
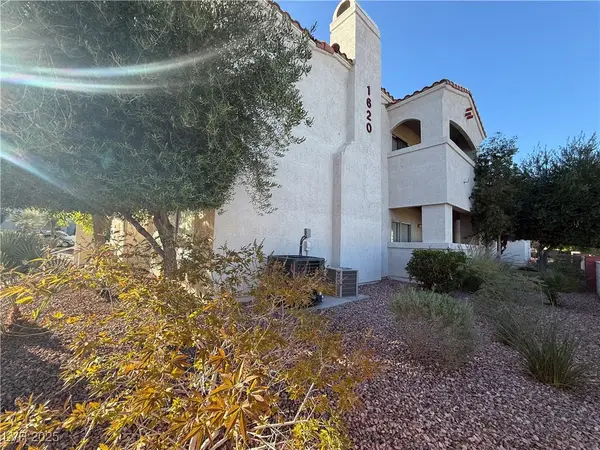 $252,000Active2 beds 2 baths1,085 sq. ft.
$252,000Active2 beds 2 baths1,085 sq. ft.1620 Sandecker Court #101, Las Vegas, NV 89146
MLS# 2730861Listed by: NVWM REALTY - New
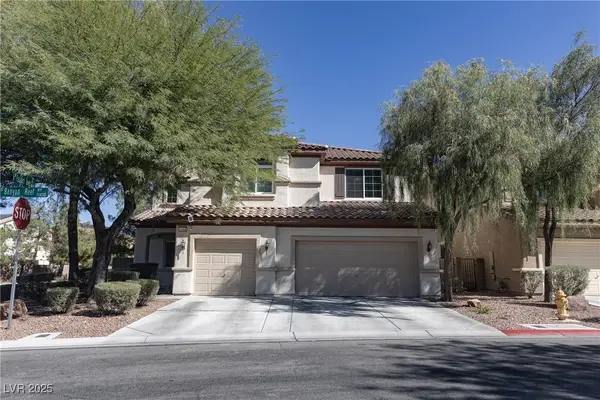 $595,000Active5 beds 3 baths3,133 sq. ft.
$595,000Active5 beds 3 baths3,133 sq. ft.11450 Banyan Reef Street, Las Vegas, NV 89141
MLS# 2728982Listed by: BHHS NEVADA PROPERTIES
