5495 Everglade Street, Las Vegas, NV 89142
Local realty services provided by:Better Homes and Gardens Real Estate Universal
Listed by: angel bothof702-524-8161
Office: linda bothof
MLS#:2745522
Source:GLVAR
Price summary
- Price:$229,900
- Price per sq. ft.:$159.65
- Monthly HOA dues:$60
About this home
Inviting double-wide awaits you! Situated just across from the community park, pool, and spa, indulge in a lifestyle filled with convenience and leisure. Step into the spacious open floorplan illuminated by plenty of natural light pouring in through numerous windows. With 3 generous bedrooms and 2 full bathrooms, including a luxurious private primary bathroom featuring double sinks and a separate shower bath area, comfort and functionality blend seamlessly. The primary bedroom boasts a convenient walk-in closet, offering easy access to your wardrobe essentials. This home has a newer roof, fresh paint, and updated flooring, ensuring a modern and inviting atmosphere throughout. Additionally, enjoy the freedom of a converted property that's not age-restricted, coupled with low HOA fees, making it an ideal choice for all.
Contact an agent
Home facts
- Year built:1972
- Listing ID #:2745522
- Added:969 day(s) ago
- Updated:February 10, 2026 at 11:59 AM
Rooms and interior
- Bedrooms:3
- Total bathrooms:2
- Full bathrooms:2
- Living area:1,440 sq. ft.
Heating and cooling
- Cooling:Central Air, Electric
- Heating:Central, Electric
Structure and exterior
- Roof:Shingle
- Year built:1972
- Building area:1,440 sq. ft.
- Lot area:0.13 Acres
Schools
- High school:Chaparral
- Middle school:Harney Kathleen & Tim
- Elementary school:Jenkins, Earl N.,Jenkins, Earl N.
Utilities
- Water:Public
Finances and disclosures
- Price:$229,900
- Price per sq. ft.:$159.65
- Tax amount:$169
New listings near 5495 Everglade Street
- New
 $279,999Active2 beds 2 baths1,116 sq. ft.
$279,999Active2 beds 2 baths1,116 sq. ft.7660 W Eldorado Lane #136, Las Vegas, NV 89113
MLS# 2755928Listed by: SIGNATURE REAL ESTATE GROUP - New
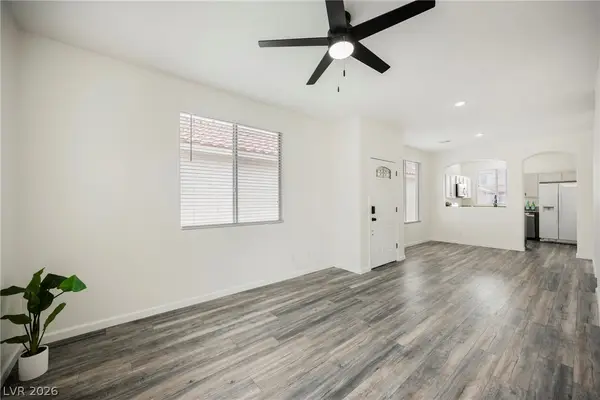 $399,900Active2 beds 2 baths986 sq. ft.
$399,900Active2 beds 2 baths986 sq. ft.1080 Sweeping Ivy Court, Las Vegas, NV 89183
MLS# 2756255Listed by: ERA BROKERS CONSOLIDATED - New
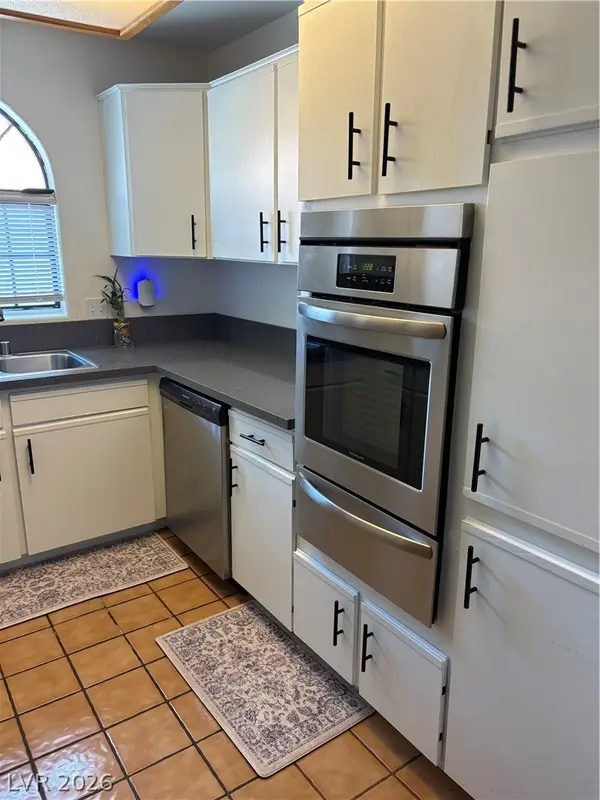 $225,000Active2 beds 2 baths1,056 sq. ft.
$225,000Active2 beds 2 baths1,056 sq. ft.1403 Santa Margarita Street #G, Las Vegas, NV 89146
MLS# 2755098Listed by: REAL BROKER LLC - New
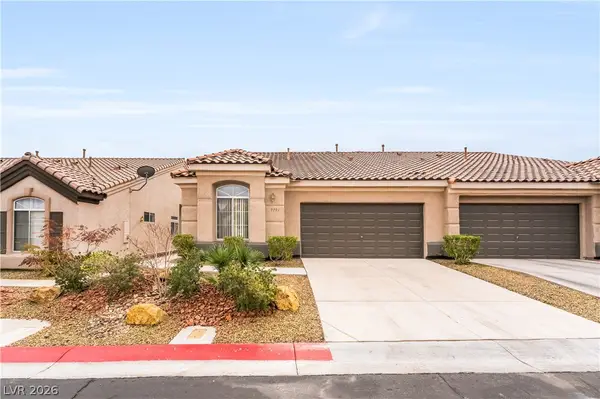 $435,000Active3 beds 2 baths1,424 sq. ft.
$435,000Active3 beds 2 baths1,424 sq. ft.9791 Hickory Crest Court, Las Vegas, NV 89147
MLS# 2755105Listed by: GALINDO GROUP REAL ESTATE - Open Sat, 11am to 4pmNew
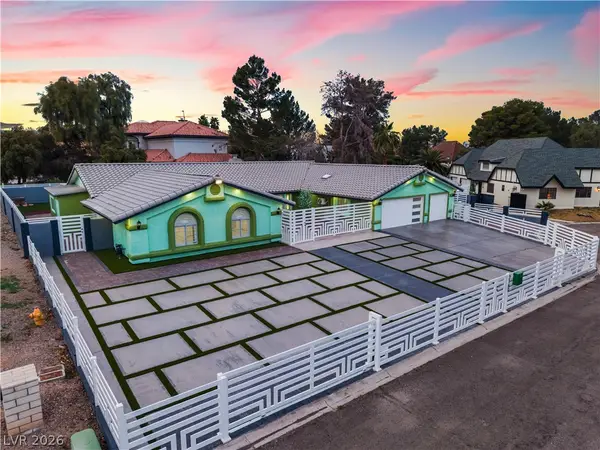 $1,150,000Active6 beds 6 baths4,674 sq. ft.
$1,150,000Active6 beds 6 baths4,674 sq. ft.3160 E Viking Road, Las Vegas, NV 89121
MLS# 2755851Listed by: UNITED REALTY GROUP - New
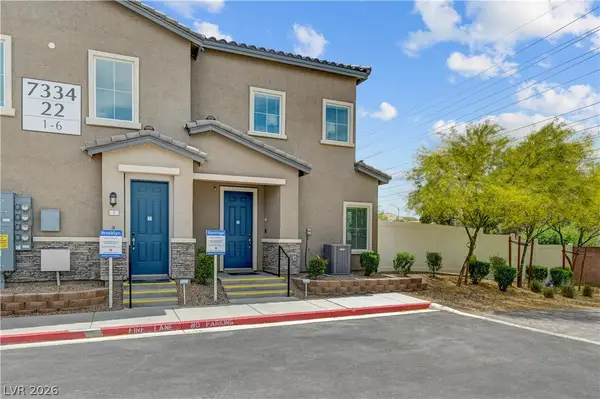 $380,000Active3 beds 3 baths1,768 sq. ft.
$380,000Active3 beds 3 baths1,768 sq. ft.7334 N Decatur Boulevard #2, Las Vegas, NV 89131
MLS# 2756110Listed by: REAL BROKER LLC - New
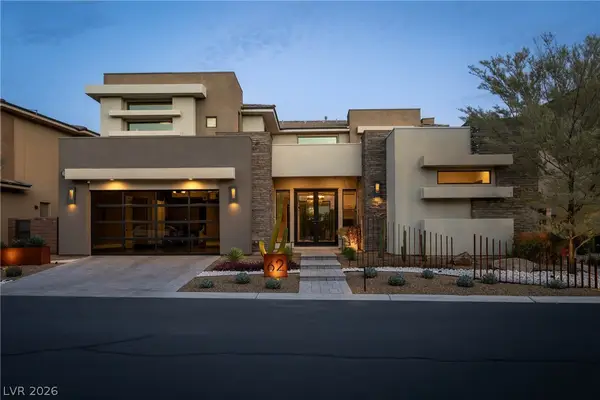 $2,495,000Active4 beds 5 baths3,776 sq. ft.
$2,495,000Active4 beds 5 baths3,776 sq. ft.62 Grey Feather Drive, Las Vegas, NV 89135
MLS# 2756261Listed by: HUNTINGTON & ELLIS, A REAL EST - New
 $499,999Active3 beds 2 baths1,894 sq. ft.
$499,999Active3 beds 2 baths1,894 sq. ft.8916 El Diablo Street, Las Vegas, NV 89131
MLS# 2756322Listed by: KEY REALTY - New
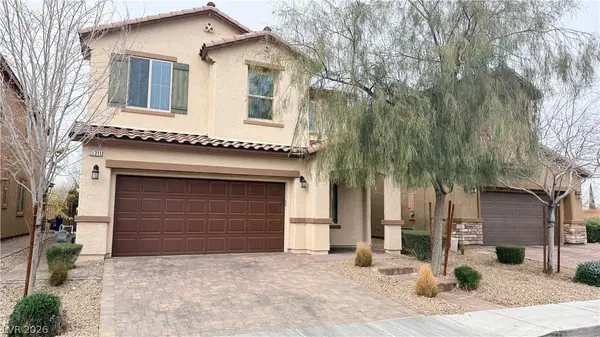 $529,750Active3 beds 3 baths2,323 sq. ft.
$529,750Active3 beds 3 baths2,323 sq. ft.11311 Beta Ceti Street, Las Vegas, NV 89183
MLS# 2756324Listed by: BHHS NEVADA PROPERTIES - New
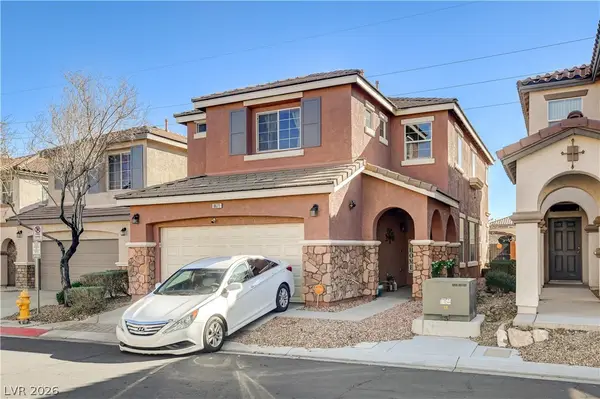 $470,000Active4 beds 3 baths1,924 sq. ft.
$470,000Active4 beds 3 baths1,924 sq. ft.8671 Canfield Canyon Avenue, Las Vegas, NV 89178
MLS# 2756339Listed by: MODERN EDGE REAL ESTATE

