55 Siddall Avenue, Las Vegas, NV 89183
Local realty services provided by:Better Homes and Gardens Real Estate Universal
Listed by: russell i. arnold ii
Office: the agency las vegas
MLS#:2694177
Source:GLVAR
Price summary
- Price:$1,500,000
- Price per sq. ft.:$470.07
About this home
Discover a rare 2.07-acre estate at 55 Siddall Ave, approximately 650 ft from South Las Vegas Blvd! This versatile gem, with 2 parcels and a private well, is the perfect blank canvas for a creative buyer’s vision - be it a custom equestrian estate, luxurious retreat, or bold redevelopment. The property features a cherished 3,191 sq ft single-story home featuring 3 bedrooms, 3 bathrooms, and a 750 sq ft garage, while maintaining unique architectural details such as expansive windows for natural light, an indoor koi pond/exotic plant habitat in the main living area, and an oversized pool! Utilize the home as your primary residence or get creative and repurpose it as a guest home, gym, or pool house, with ample land on the property to build your new dream home. 100+ mature trees on the property create a lush, green oasis. This uniquely positioned estate is amid the booming south end of Las Vegas Blvd, near the future Brightline West rail station. This is your chance to shape a legacy!
Contact an agent
Home facts
- Year built:1973
- Listing ID #:2694177
- Added:144 day(s) ago
- Updated:November 11, 2025 at 09:51 PM
Rooms and interior
- Bedrooms:3
- Total bathrooms:3
- Full bathrooms:3
- Living area:3,191 sq. ft.
Heating and cooling
- Cooling:Central Air, Electric
- Heating:Central, Electric
Structure and exterior
- Roof:Shingle
- Year built:1973
- Building area:3,191 sq. ft.
- Lot area:2.07 Acres
Schools
- High school:Liberty
- Middle school:Silvestri
- Elementary school:Bass, John C.,Bass, John C.
Utilities
- Water:Well
Finances and disclosures
- Price:$1,500,000
- Price per sq. ft.:$470.07
- Tax amount:$2,677
New listings near 55 Siddall Avenue
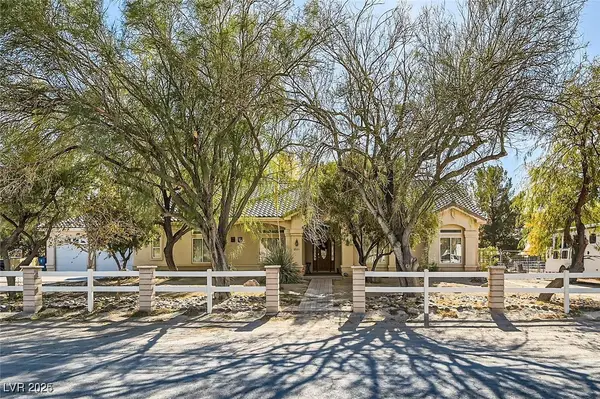 $4,800,000Active8 beds 6 baths3,041 sq. ft.
$4,800,000Active8 beds 6 baths3,041 sq. ft.6325 Guy Ave & 6320 Horse Dr Drive, Las Vegas, NV 89131
MLS# 2690596Listed by: REALTY ONE GROUP, INC- New
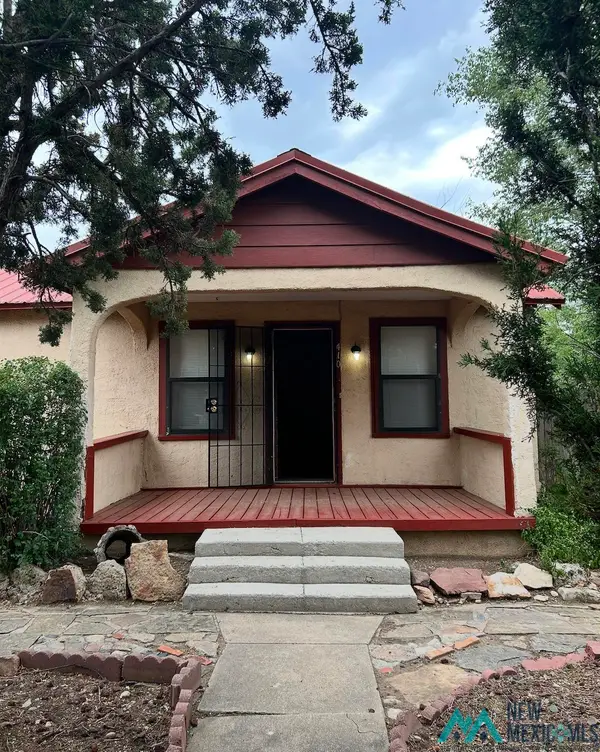 $199,000Active3 beds 3 baths1,700 sq. ft.
$199,000Active3 beds 3 baths1,700 sq. ft.410 9th Street, Las Vegas, NV 89101
MLS# 20256444Listed by: RED OR GREEN PROPERTIES, LLC - New
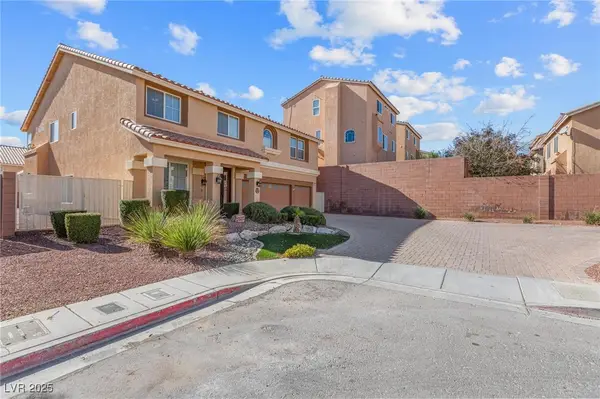 $725,000Active4 beds 4 baths3,952 sq. ft.
$725,000Active4 beds 4 baths3,952 sq. ft.5825 Collier Falls Avenue, Las Vegas, NV 89139
MLS# 2732350Listed by: BHHS NEVADA PROPERTIES - New
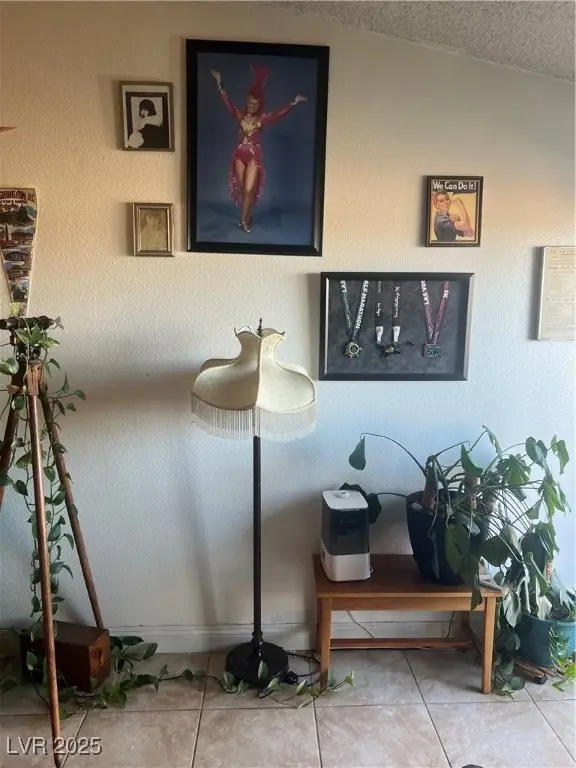 $300,000Active2 beds 2 baths1,119 sq. ft.
$300,000Active2 beds 2 baths1,119 sq. ft.7064 Picaroon Lane, Las Vegas, NV 89145
MLS# 2733769Listed by: PROMINENT REALTY GROUP LLC - New
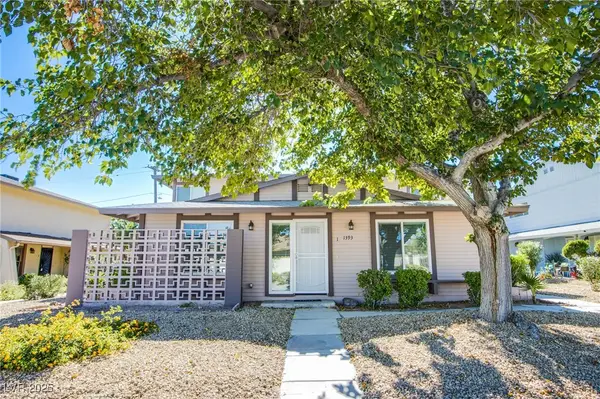 $239,900Active2 beds 1 baths800 sq. ft.
$239,900Active2 beds 1 baths800 sq. ft.1393 Dorothy Avenue #1, Las Vegas, NV 89119
MLS# 2733786Listed by: ELITE REALTY - New
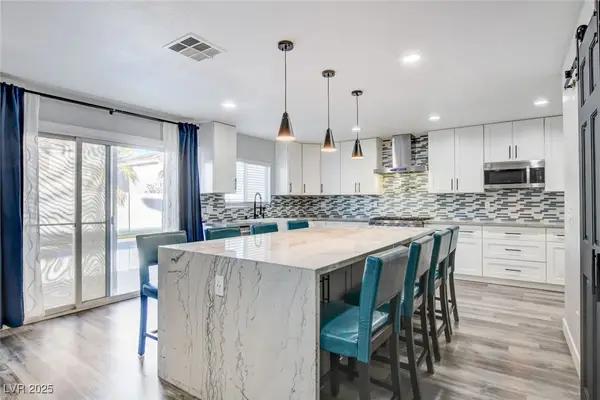 $700,000Active5 beds 3 baths3,254 sq. ft.
$700,000Active5 beds 3 baths3,254 sq. ft.562 Pale Pueblo Court, Las Vegas, NV 89183
MLS# 2734184Listed by: VEGAS CAPITAL REALTY - New
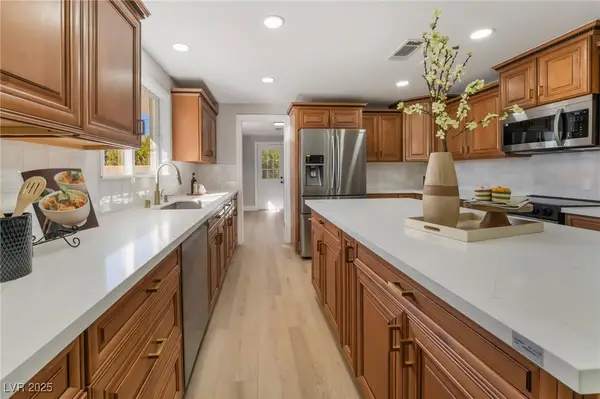 $950,000Active4 beds 3 baths2,254 sq. ft.
$950,000Active4 beds 3 baths2,254 sq. ft.616 Lacy Lane, Las Vegas, NV 89107
MLS# 2734216Listed by: EXP REALTY - New
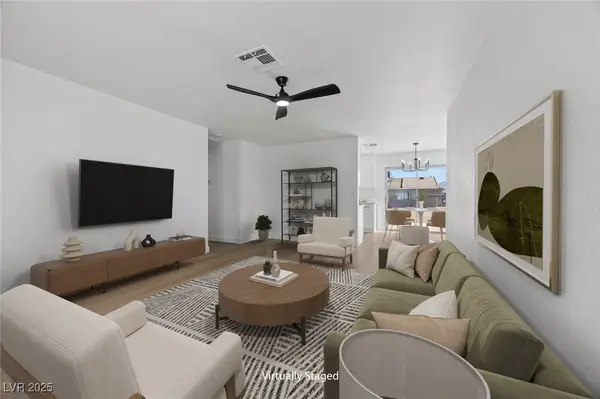 $369,990Active4 beds 2 baths1,196 sq. ft.
$369,990Active4 beds 2 baths1,196 sq. ft.2438 Pine Creek Road, Las Vegas, NV 89115
MLS# 2734416Listed by: CENTURY 21 AMERICANA - New
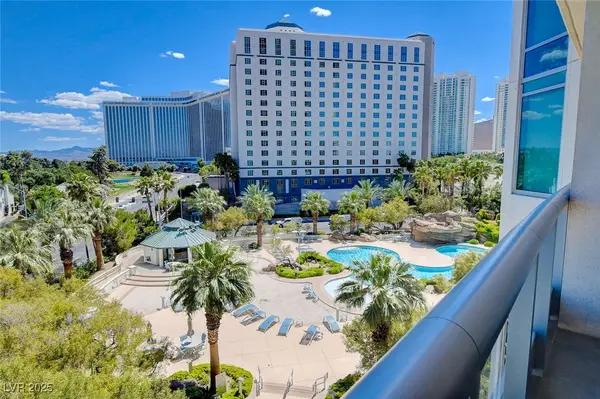 $550,000Active2 beds 2 baths1,405 sq. ft.
$550,000Active2 beds 2 baths1,405 sq. ft.322 Karen Avenue #401, Las Vegas, NV 89109
MLS# 2734424Listed by: AWARD REALTY - New
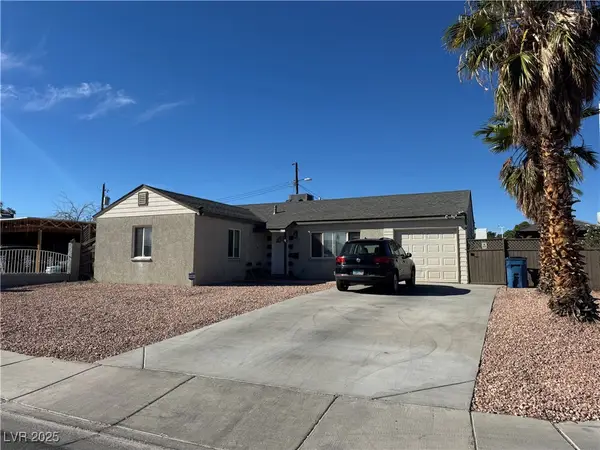 $350,000Active3 beds 1 baths1,117 sq. ft.
$350,000Active3 beds 1 baths1,117 sq. ft.4721 Baxter Place, Las Vegas, NV 89107
MLS# 2734425Listed by: REALTY ONE GROUP, INC
