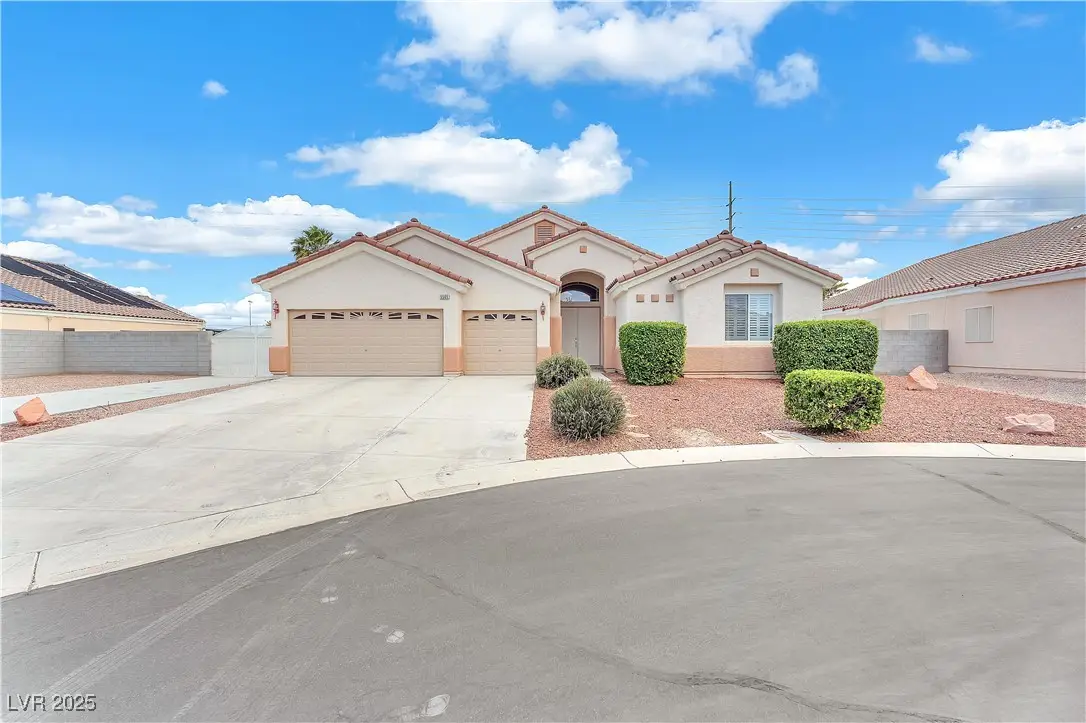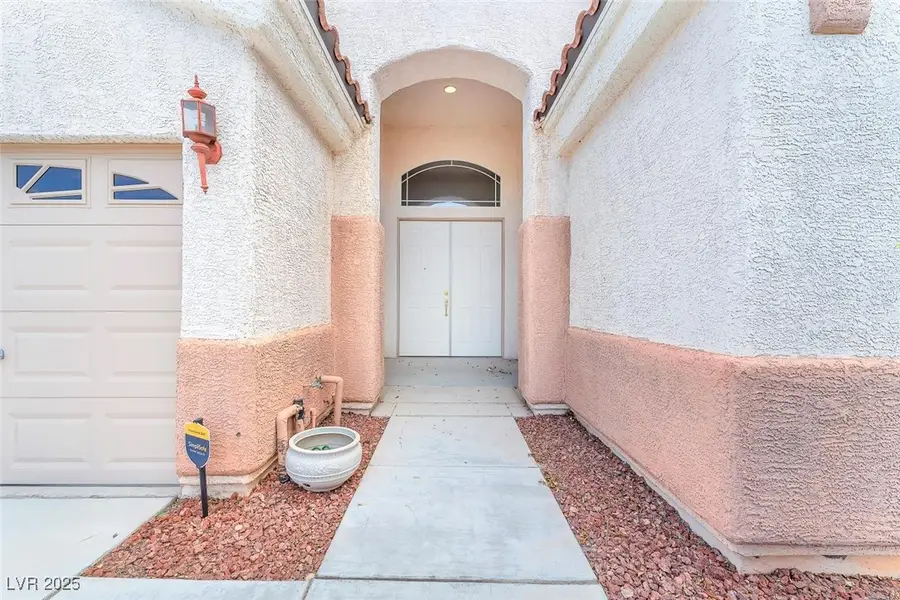5505 Verbena Creek Court, Las Vegas, NV 89131
Local realty services provided by:Better Homes and Gardens Real Estate Universal



Listed by:samantha l. brooks(702) 800-9619
Office:the brokerage a re firm
MLS#:2692975
Source:GLVAR
Price summary
- Price:$650,000
- Price per sq. ft.:$256.21
- Monthly HOA dues:$54
About this home
Welcome to your dream home in the highly sought-after Meister Park neighborhood! This stunning one-story residence features 4 spacious bedrooms and 3 Full bathrooms nestled in a cul de sac on an extra large lot. Dual Masters suites with an additional 2 bedrooms perfect for guests or a home office. The open floor plan creates a warm and inviting atmosphere, while large windows fill the home with natural light. The well-appointed kitchen and cozy living spaces are perfect for gatherings and everyday living. Enjoy the solar panels for low energy bills. The expansive backyard includes RV PARKING, a covered patio and no rear neighbors for extra privacy. Don’t miss the opportunity to own this exceptional home in a prime location, close to parks, schools, shopping, and freeway access. Schedule your private showing today!
Contact an agent
Home facts
- Year built:2003
- Listing Id #:2692975
- Added:58 day(s) ago
- Updated:August 06, 2025 at 07:45 AM
Rooms and interior
- Bedrooms:4
- Total bathrooms:3
- Full bathrooms:3
- Living area:2,537 sq. ft.
Heating and cooling
- Cooling:Central Air, Electric
- Heating:Gas, High Efficiency
Structure and exterior
- Roof:Tile
- Year built:2003
- Building area:2,537 sq. ft.
- Lot area:0.29 Acres
Schools
- High school:Shadow Ridge
- Middle school:Saville Anthony
- Elementary school:Carl, Kay,Carl, Kay
Utilities
- Water:Public
Finances and disclosures
- Price:$650,000
- Price per sq. ft.:$256.21
- Tax amount:$3,412
New listings near 5505 Verbena Creek Court
- New
 $410,000Active4 beds 3 baths1,533 sq. ft.
$410,000Active4 beds 3 baths1,533 sq. ft.6584 Cotsfield Avenue, Las Vegas, NV 89139
MLS# 2707932Listed by: REDFIN - New
 $369,900Active1 beds 2 baths874 sq. ft.
$369,900Active1 beds 2 baths874 sq. ft.135 Harmon Avenue #920, Las Vegas, NV 89109
MLS# 2709866Listed by: THE BROKERAGE A RE FIRM - New
 $698,990Active4 beds 3 baths2,543 sq. ft.
$698,990Active4 beds 3 baths2,543 sq. ft.10526 Harvest Wind Drive, Las Vegas, NV 89135
MLS# 2710148Listed by: RAINTREE REAL ESTATE - New
 $539,000Active2 beds 2 baths1,804 sq. ft.
$539,000Active2 beds 2 baths1,804 sq. ft.10009 Netherton Drive, Las Vegas, NV 89134
MLS# 2710183Listed by: REALTY ONE GROUP, INC - New
 $620,000Active5 beds 2 baths2,559 sq. ft.
$620,000Active5 beds 2 baths2,559 sq. ft.7341 Royal Melbourne Drive, Las Vegas, NV 89131
MLS# 2710184Listed by: REALTY ONE GROUP, INC - New
 $359,900Active4 beds 2 baths1,160 sq. ft.
$359,900Active4 beds 2 baths1,160 sq. ft.4686 Gabriel Drive, Las Vegas, NV 89121
MLS# 2710209Listed by: REAL BROKER LLC - New
 $160,000Active1 beds 1 baths806 sq. ft.
$160,000Active1 beds 1 baths806 sq. ft.5795 Medallion Drive #202, Las Vegas, NV 89122
MLS# 2710217Listed by: PRESIDIO REAL ESTATE SERVICES - New
 $3,399,999Active5 beds 6 baths4,030 sq. ft.
$3,399,999Active5 beds 6 baths4,030 sq. ft.12006 Port Labelle Drive, Las Vegas, NV 89141
MLS# 2708510Listed by: SIMPLY VEGAS - New
 $2,330,000Active3 beds 3 baths2,826 sq. ft.
$2,330,000Active3 beds 3 baths2,826 sq. ft.508 Vista Sunset Avenue, Las Vegas, NV 89138
MLS# 2708550Listed by: LAS VEGAS SOTHEBY'S INT'L - New
 $445,000Active4 beds 3 baths1,726 sq. ft.
$445,000Active4 beds 3 baths1,726 sq. ft.6400 Deadwood Road, Las Vegas, NV 89108
MLS# 2708552Listed by: REDFIN

