5532 Bethany Bend Drive, Las Vegas, NV 89135
Local realty services provided by:Better Homes and Gardens Real Estate Universal
Listed by: shane k. scott702-932-8295
Office: realty executives experts
MLS#:2745376
Source:GLVAR
Price summary
- Price:$749,000
- Price per sq. ft.:$393.8
- Monthly HOA dues:$65
About this home
Summerlin South – Amado Crest Village! They say location is everything in real estate! Nestled in the foothills among million-dollar homes, this professionally designed fully remodeled single story (late 2021) blends luxury, comfort, & style. Step inside to discover white oak luxury plank vinyl flooring, soaring 9’ ceilings, open great room concept perfect for entertaining. Island kitchen showcases Taj Mahal counters, full backsplash, stainless steel appliances, double oven, gas cooktop, white cabinetry, custom pendant lighting. Statement wall, electric fireplace, built-in shelving, two-tone paint, upgraded fixtures, roller shades, 5” base moldings. 3 bedrooms & den, dual sinks, walk-in shower in primary suite, laundry room w/cabinetry. Clean curb appeal w/stacked stone accents, gated courtyard, 3 covered patios, elevated lot. Paver fire pit, tranquil backyard! 240-volt EV circuit in garage, Located near community pool, parks, playground, golf courses, shopping & dining! Rare Find!
Contact an agent
Home facts
- Year built:2011
- Listing ID #:2745376
- Added:102 day(s) ago
- Updated:February 10, 2026 at 11:59 AM
Rooms and interior
- Bedrooms:4
- Total bathrooms:2
- Full bathrooms:1
- Living area:1,902 sq. ft.
Heating and cooling
- Cooling:Central Air, Electric, Refrigerated
- Heating:Central, Gas
Structure and exterior
- Roof:Pitched, Tile
- Year built:2011
- Building area:1,902 sq. ft.
- Lot area:0.13 Acres
Schools
- High school:Durango
- Middle school:Fertitta Frank & Victoria
- Elementary school:Batterman, Kathy,Batterman, Kathy
Utilities
- Water:Public
Finances and disclosures
- Price:$749,000
- Price per sq. ft.:$393.8
- Tax amount:$3,580
New listings near 5532 Bethany Bend Drive
- New
 $534,900Active3 beds 3 baths2,122 sq. ft.
$534,900Active3 beds 3 baths2,122 sq. ft.7731 Sugarloaf Peak Street, Las Vegas, NV 89166
MLS# 2755461Listed by: SIGNATURE REAL ESTATE GROUP - New
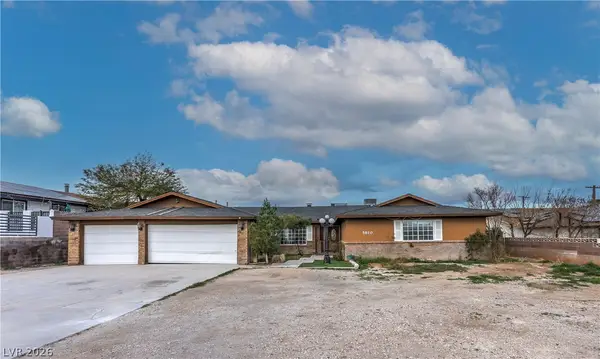 $800,000Active4 beds 3 baths2,568 sq. ft.
$800,000Active4 beds 3 baths2,568 sq. ft.5610 Eldora Avenue, Las Vegas, NV 89146
MLS# 2755621Listed by: REALTY ONE GROUP, INC - New
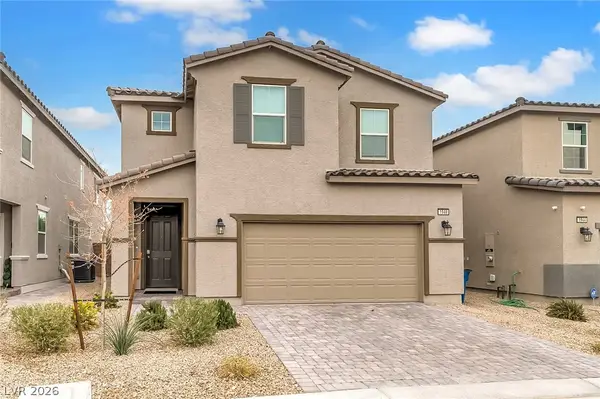 $485,000Active3 beds 3 baths2,042 sq. ft.
$485,000Active3 beds 3 baths2,042 sq. ft.1948 Nitida Street, Las Vegas, NV 89106
MLS# 2756046Listed by: AGENTS OF LAS VEGAS - New
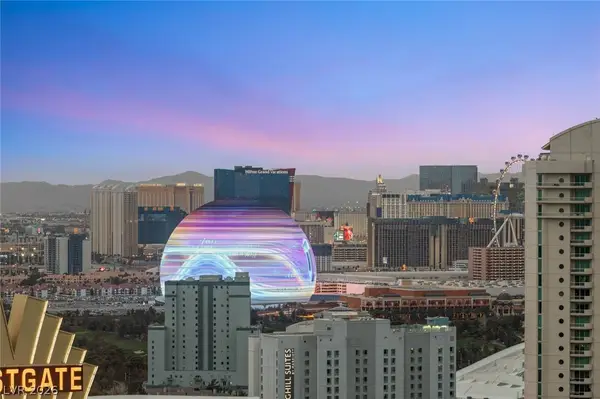 $995,000Active2 beds 2 baths1,399 sq. ft.
$995,000Active2 beds 2 baths1,399 sq. ft.322 Karen Avenue #3801, Las Vegas, NV 89109
MLS# 2756313Listed by: IS LUXURY - New
 $279,999Active2 beds 2 baths1,116 sq. ft.
$279,999Active2 beds 2 baths1,116 sq. ft.7660 W Eldorado Lane #136, Las Vegas, NV 89113
MLS# 2755928Listed by: SIGNATURE REAL ESTATE GROUP - New
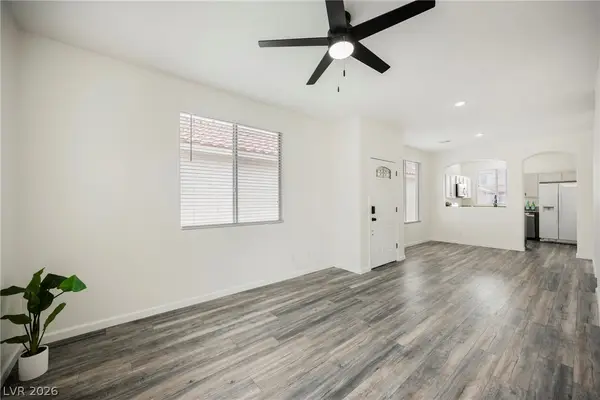 $399,900Active2 beds 2 baths986 sq. ft.
$399,900Active2 beds 2 baths986 sq. ft.1080 Sweeping Ivy Court, Las Vegas, NV 89183
MLS# 2756255Listed by: ERA BROKERS CONSOLIDATED - New
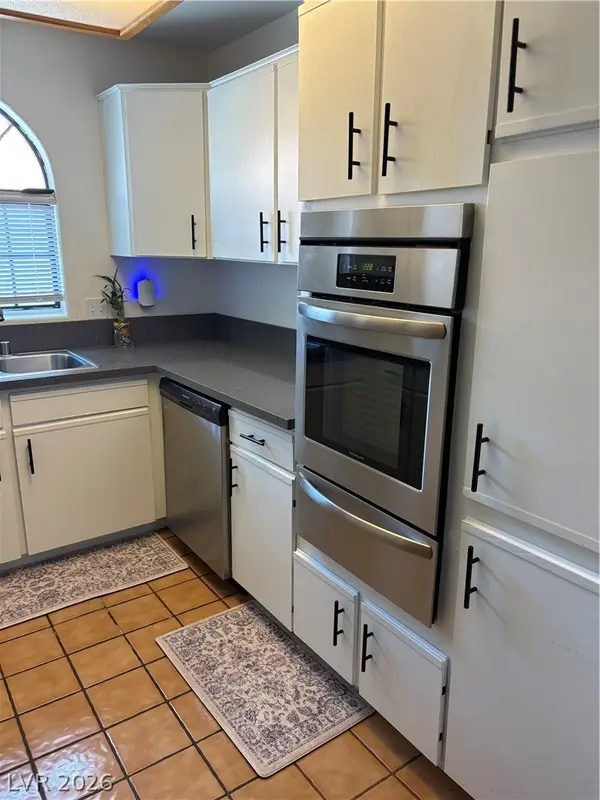 $225,000Active2 beds 2 baths1,056 sq. ft.
$225,000Active2 beds 2 baths1,056 sq. ft.1403 Santa Margarita Street #G, Las Vegas, NV 89146
MLS# 2755098Listed by: REAL BROKER LLC - New
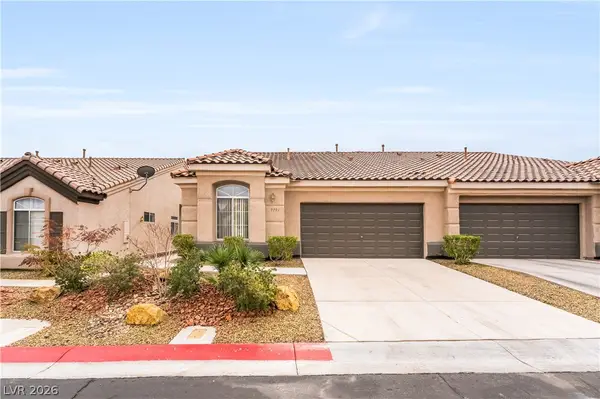 $435,000Active3 beds 2 baths1,424 sq. ft.
$435,000Active3 beds 2 baths1,424 sq. ft.9791 Hickory Crest Court, Las Vegas, NV 89147
MLS# 2755105Listed by: GALINDO GROUP REAL ESTATE - Open Sat, 11am to 4pmNew
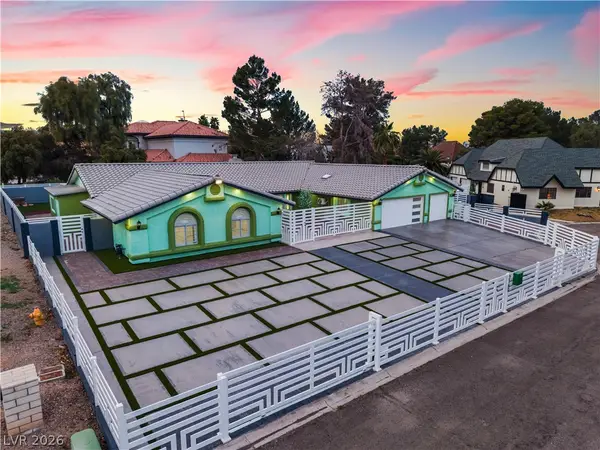 $1,150,000Active6 beds 6 baths4,674 sq. ft.
$1,150,000Active6 beds 6 baths4,674 sq. ft.3160 E Viking Road, Las Vegas, NV 89121
MLS# 2755851Listed by: UNITED REALTY GROUP - New
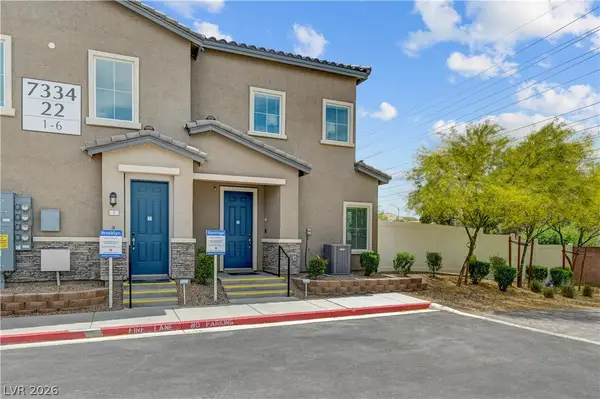 $380,000Active3 beds 3 baths1,768 sq. ft.
$380,000Active3 beds 3 baths1,768 sq. ft.7334 N Decatur Boulevard #2, Las Vegas, NV 89131
MLS# 2756110Listed by: REAL BROKER LLC

