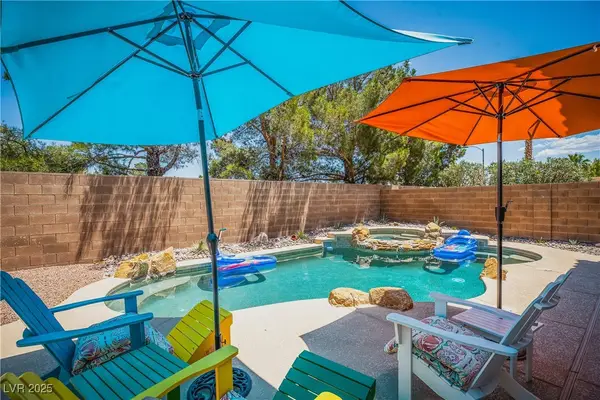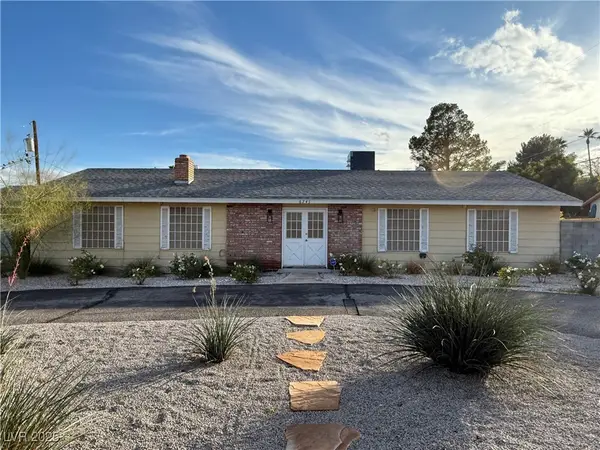5548 Spiceberry Drive, Las Vegas, NV 89135
Local realty services provided by:Better Homes and Gardens Real Estate Universal
Listed by: marc a. cannella(702) 249-3797
Office: coldwell banker premier
MLS#:2700086
Source:GLVAR
Price summary
- Price:$634,990
- Price per sq. ft.:$242.46
- Monthly HOA dues:$174
About this home
Where Desert Meets the Sky, this beautiful two-story home showcases breathtaking mountain views and timeless design. Featuring three spacious bedrooms and 2.5 baths, it offers abundant comfort and style. The separate dining room is perfect for entertaining, while the open-concept living area flows seamlessly into a gorgeous kitchen with granite countertops and modern appliances—ideal for culinary enthusiasts. A charming loft provides versatility for a home office or cozy retreat. Large windows fill the home with natural light, creating a warm, serene ambiance. Outdoors, enjoy a peaceful setting with sweeping landscape views. Located in one of Summerlin’s most sought-after neighborhoods—just minutes from Downtown Summerlin, Mesa Park, tennis courts, playgrounds, and all that Summerlin has to offer, and within walking distance to Bishop Gorman—this home perfectly blends style, functionality, and location.
Contact an agent
Home facts
- Year built:2010
- Listing ID #:2700086
- Added:132 day(s) ago
- Updated:November 15, 2025 at 12:06 PM
Rooms and interior
- Bedrooms:3
- Total bathrooms:3
- Full bathrooms:2
- Half bathrooms:1
- Living area:2,619 sq. ft.
Heating and cooling
- Cooling:Central Air, Electric
- Heating:Central, Gas
Structure and exterior
- Roof:Tile
- Year built:2010
- Building area:2,619 sq. ft.
- Lot area:0.09 Acres
Schools
- High school:Durango
- Middle school:Fertitta Frank & Victoria
- Elementary school:Batterman, Kathy,Batterman, Kathy
Utilities
- Water:Public
Finances and disclosures
- Price:$634,990
- Price per sq. ft.:$242.46
- Tax amount:$4,516
New listings near 5548 Spiceberry Drive
- New
 $350,000Active3 beds 3 baths1,321 sq. ft.
$350,000Active3 beds 3 baths1,321 sq. ft.9655 Silver City Drive, Las Vegas, NV 89123
MLS# 2733879Listed by: ORANGE REALTY GROUP LLC - New
 $778,000Active4 beds 3 baths2,304 sq. ft.
$778,000Active4 beds 3 baths2,304 sq. ft.1740 Honey Tree Drive, Las Vegas, NV 89144
MLS# 2737995Listed by: THE BROKERAGE A RE FIRM - New
 $2,388,888Active6 beds 6 baths4,109 sq. ft.
$2,388,888Active6 beds 6 baths4,109 sq. ft.11130 Emory Oak Drive, Las Vegas, NV 89138
MLS# 2737756Listed by: ASIAN AMERICAN REALTY - New
 $429,999Active0.53 Acres
$429,999Active0.53 AcresEast Oquendo, Las Vegas, NV 89120
MLS# 2737980Listed by: UNITED REALTY GROUP - New
 $435,000Active4 beds 4 baths1,779 sq. ft.
$435,000Active4 beds 4 baths1,779 sq. ft.9841 Lake Austin Court, Las Vegas, NV 89148
MLS# 2737373Listed by: MORE REALTY INCORPORATED - New
 $547,900Active4 beds 3 baths2,459 sq. ft.
$547,900Active4 beds 3 baths2,459 sq. ft.10902 Pentland Downs Street, Las Vegas, NV 89141
MLS# 2737468Listed by: REALTY ONE GROUP, INC - New
 $323,000Active2 beds 2 baths1,014 sq. ft.
$323,000Active2 beds 2 baths1,014 sq. ft.5054 Brownwood Avenue, Las Vegas, NV 89122
MLS# 2737785Listed by: COLDWELL BANKER PREMIER - New
 $668,000Active3 beds 2 baths1,644 sq. ft.
$668,000Active3 beds 2 baths1,644 sq. ft.6745 Eldora Avenue, Las Vegas, NV 89146
MLS# 2737979Listed by: ALL VEGAS PROPERTIES - New
 $738,000Active2 beds 3 baths2,068 sq. ft.
$738,000Active2 beds 3 baths2,068 sq. ft.10623 Riva De Fiore Avenue, Las Vegas, NV 89135
MLS# 2737965Listed by: AWARD REALTY - New
 $185,000Active3 beds 2 baths1,084 sq. ft.
$185,000Active3 beds 2 baths1,084 sq. ft.6800 E Lake Mead Boulevard #1113, Las Vegas, NV 89156
MLS# 2737970Listed by: EXCELLENCE FINE LIVING REALTY
