555 E Silverado Ranch Boulevard #1028, Las Vegas, NV 89183
Local realty services provided by:Better Homes and Gardens Real Estate Universal
Listed by: juan lopez(702) 420-2440
Office: realty of america llc.
MLS#:2728180
Source:GLVAR
Price summary
- Price:$280,000
- Price per sq. ft.:$291.67
- Monthly HOA dues:$186
About this home
Location! Location! Location this beautifully redone condo offers light and airy interiors feature modern, wide-plank, light wood-look flooring throughout the main living areas and bedrooms, custom closet, stainless steel appliances complemented by a contemporary neutral palette of light grey and white walls. The sleeping areas offer ample closet storage with built-in shelving, ceiling fans for climate control, and attractive white plantation shutters on the windows, a modern tiled bathroom The stunning bathroom features a large vanity with a granite countertop and an under mount sink, a sleek, extra-wide, back-lit mirror, and a spacious walk-in shower with a glass enclosure, designer tiling, and a built-in bench. The gourmet kitchen showcases beautiful granite countertops, modern track lighting, and a gooseneck faucet with a deep stainless steel sink. Community has a well maintained pool and gym area with natural grass perfect for you enjoyment.
Contact an agent
Home facts
- Year built:1999
- Listing ID #:2728180
- Added:91 day(s) ago
- Updated:January 16, 2026 at 08:52 PM
Rooms and interior
- Bedrooms:2
- Total bathrooms:2
- Full bathrooms:2
- Living area:960 sq. ft.
Heating and cooling
- Cooling:Central Air, Electric
- Heating:Central, Gas
Structure and exterior
- Roof:Tile
- Year built:1999
- Building area:960 sq. ft.
Schools
- High school:Liberty
- Middle school:Silvestri
- Elementary school:Hummell, John R.,Hummell, John R.
Utilities
- Water:Public
Finances and disclosures
- Price:$280,000
- Price per sq. ft.:$291.67
- Tax amount:$729
New listings near 555 E Silverado Ranch Boulevard #1028
- New
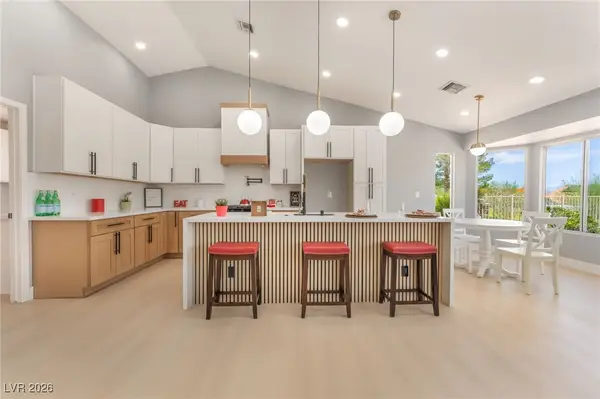 $549,999Active2 beds 2 baths1,653 sq. ft.
$549,999Active2 beds 2 baths1,653 sq. ft.3100 Gladstone Court, Las Vegas, NV 89134
MLS# 2746221Listed by: UNITED REALTY GROUP - New
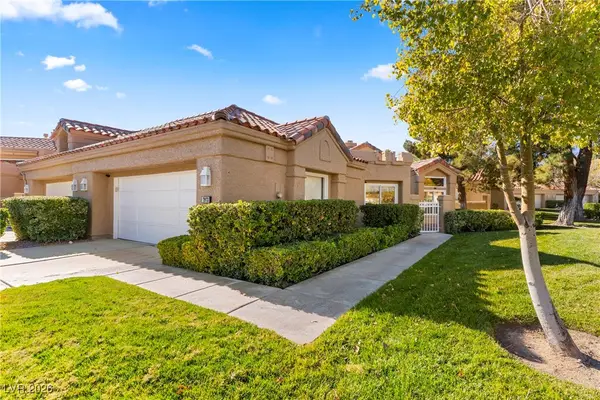 $725,000Active2 beds 2 baths1,915 sq. ft.
$725,000Active2 beds 2 baths1,915 sq. ft.7973 Harbour Towne Avenue, Las Vegas, NV 89113
MLS# 2747179Listed by: REDFIN - New
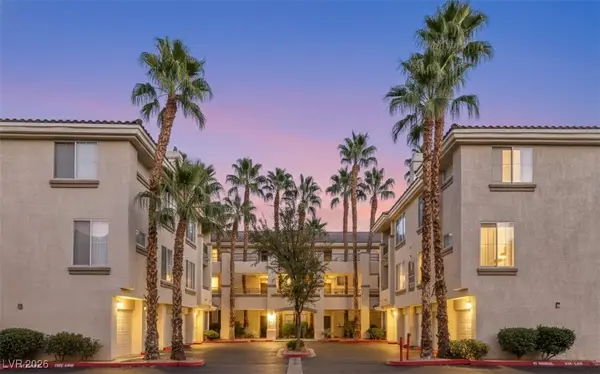 $195,000Active1 beds 1 baths685 sq. ft.
$195,000Active1 beds 1 baths685 sq. ft.7115 S Durango Drive #305, Las Vegas, NV 89113
MLS# 2747728Listed by: REALTY ONE GROUP, INC - New
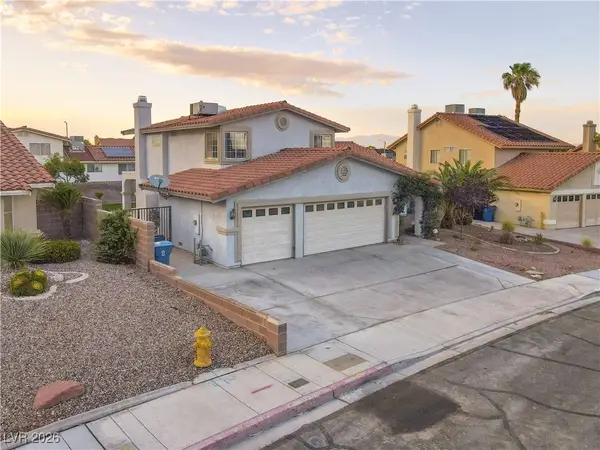 $625,000Active4 beds 3 baths2,181 sq. ft.
$625,000Active4 beds 3 baths2,181 sq. ft.8640 Blissville Avenue, Las Vegas, NV 89145
MLS# 2747906Listed by: REAL BROKER LLC - New
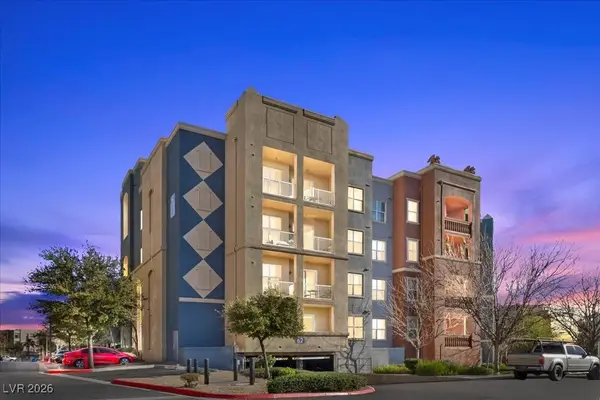 $316,500Active2 beds 2 baths1,279 sq. ft.
$316,500Active2 beds 2 baths1,279 sq. ft.62 E Serene Avenue #202, Las Vegas, NV 89123
MLS# 2748057Listed by: KELLER WILLIAMS REALTY LAS VEG - New
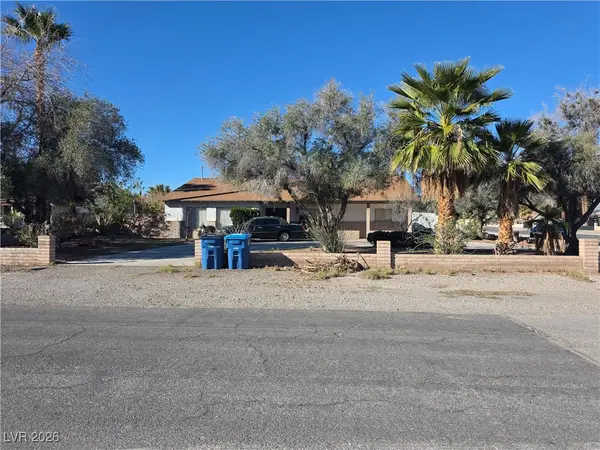 $700,000Active4 beds 2 baths2,371 sq. ft.
$700,000Active4 beds 2 baths2,371 sq. ft.2915 S Bronco Street, Las Vegas, NV 89146
MLS# 2748109Listed by: ROSSUM REALTY UNLIMITED - New
 $289,600Active2 beds 2 baths1,053 sq. ft.
$289,600Active2 beds 2 baths1,053 sq. ft.2200 S Fort Apache Road #2023, Las Vegas, NV 89117
MLS# 2748324Listed by: BHHS NEVADA PROPERTIES - New
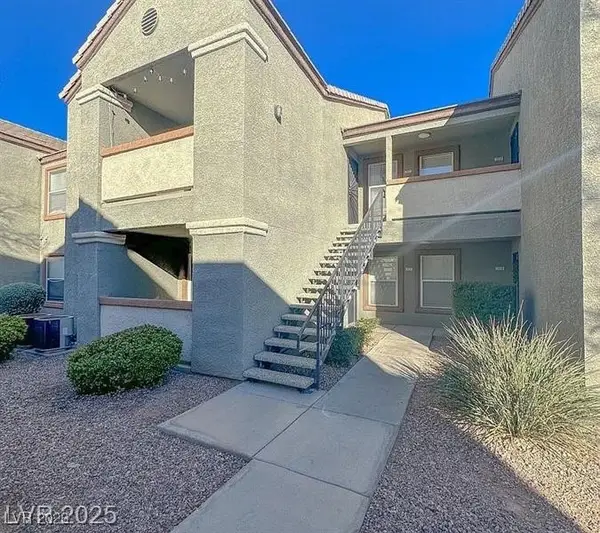 $224,900Active2 beds 2 baths960 sq. ft.
$224,900Active2 beds 2 baths960 sq. ft.555 E Silverado Ranch Boulevard #2028, Las Vegas, NV 89183
MLS# 2748338Listed by: KELLER WILLIAMS MARKETPLACE - New
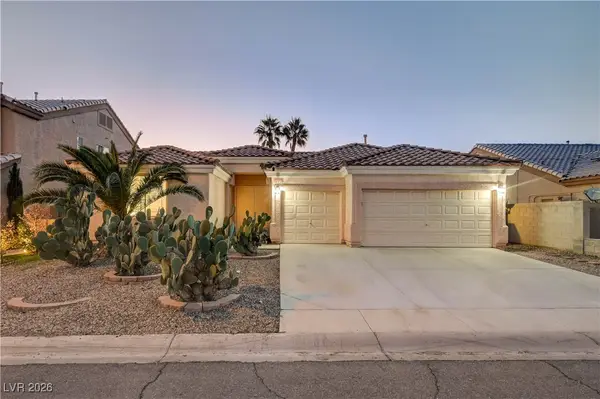 $575,000Active3 beds 2 baths1,987 sq. ft.
$575,000Active3 beds 2 baths1,987 sq. ft.4323 Village Spring Street, Las Vegas, NV 89147
MLS# 2748364Listed by: COLDWELL BANKER PREMIER - New
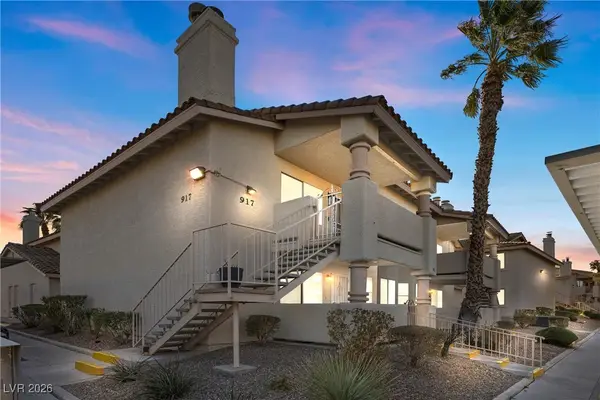 $210,000Active2 beds 2 baths912 sq. ft.
$210,000Active2 beds 2 baths912 sq. ft.917 Boulder Springs Drive #202, Las Vegas, NV 89128
MLS# 2748435Listed by: FOSTER REALTY
