561 Castle Stone Court, Las Vegas, NV 89123
Local realty services provided by:Better Homes and Gardens Real Estate Universal
Listed by:geoffrey w. lavellgeoff@thebrokeragevegas.com
Office:the brokerage a re firm
MLS#:2714796
Source:GLVAR
Price summary
- Price:$534,900
- Price per sq. ft.:$198.11
About this home
Welcome to 561 Castle Stone Court! This stunning two-story home in the Trails at Warm Springs community offers 4 spacious bedrooms, 3 baths, and approximately 2,700 sq ft of living space on a 6,970 sq ft lot. Built in 1995, this residence combines timeless architecture with stylish updates, featuring vaulted ceilings, expansive windows, and modern finishes throughout. The bright open floor plan includes a formal living and dining area with dramatic archways, a cozy family room with a fireplace, and a chef’s kitchen boasting granite counters, stainless appliances, and a breakfast nook overlooking the backyard. The primary suite offers a serene retreat, while the additional bedrooms provide flexibility for family, guests, or a home office. With two fireplaces, a built-in garage, and a beautifully landscaped lot, this home is ideal for both comfort and entertaining. Conveniently located near shopping, dining, and schools, it’s the perfect Las Vegas retreat waiting for you!
Contact an agent
Home facts
- Year built:1995
- Listing ID #:2714796
- Added:1 day(s) ago
- Updated:August 30, 2025 at 10:57 AM
Rooms and interior
- Bedrooms:4
- Total bathrooms:3
- Full bathrooms:1
- Living area:2,700 sq. ft.
Heating and cooling
- Cooling:Central Air, Electric
- Heating:Central, Gas, Multiple Heating Units
Structure and exterior
- Roof:Pitched, Tile
- Year built:1995
- Building area:2,700 sq. ft.
- Lot area:0.16 Acres
Schools
- High school:Silverado
- Middle school:Schofield Jack Lund
- Elementary school:Hill, Charlotte,Wiener, Louis
Utilities
- Water:Public
Finances and disclosures
- Price:$534,900
- Price per sq. ft.:$198.11
- Tax amount:$2,373
New listings near 561 Castle Stone Court
- New
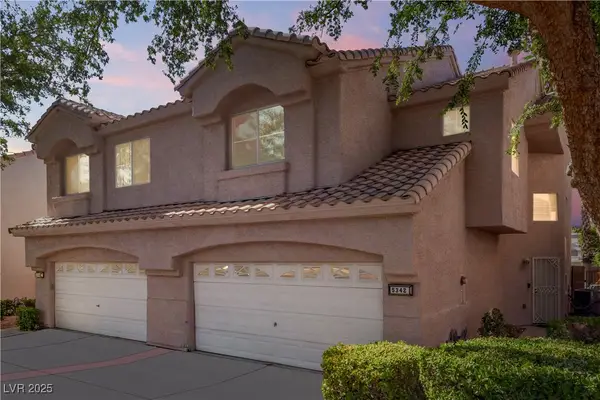 $319,995Active2 beds 2 baths1,337 sq. ft.
$319,995Active2 beds 2 baths1,337 sq. ft.5342 Runningbrook Road, Las Vegas, NV 89120
MLS# 2706384Listed by: REAL BROKER LLC - New
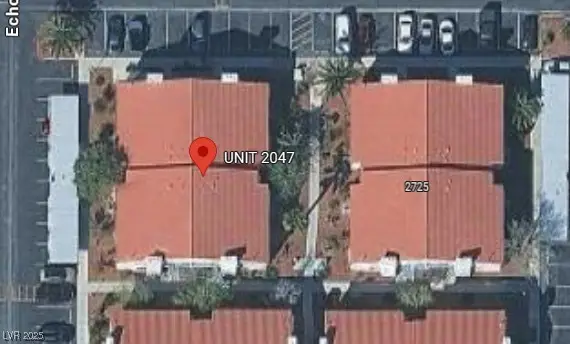 $224,000Active2 beds 2 baths1,029 sq. ft.
$224,000Active2 beds 2 baths1,029 sq. ft.2725 S Nellis Boulevard #2047, Las Vegas, NV 89121
MLS# 2707104Listed by: KELLER WILLIAMS MARKETPLACE - New
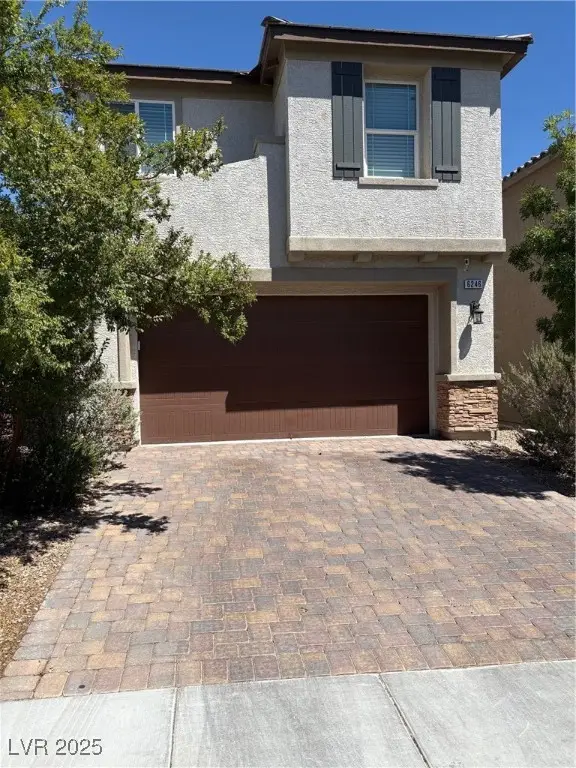 $470,000Active3 beds 3 baths1,796 sq. ft.
$470,000Active3 beds 3 baths1,796 sq. ft.6246 Desert Orchid Way, Las Vegas, NV 89141
MLS# 2712534Listed by: POWER PLAY REALTY - New
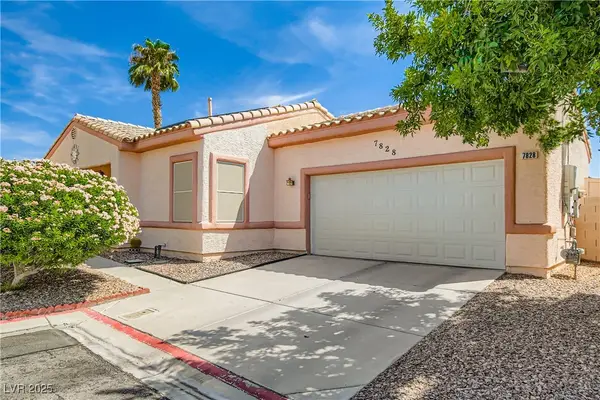 $374,900Active3 beds 2 baths1,416 sq. ft.
$374,900Active3 beds 2 baths1,416 sq. ft.7828 Strong Water Court, Las Vegas, NV 89131
MLS# 2713365Listed by: UNITED REALTY GROUP - New
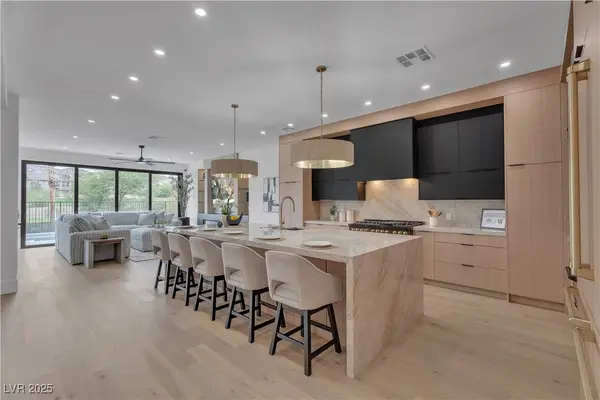 $3,750,000Active3 beds 4 baths3,520 sq. ft.
$3,750,000Active3 beds 4 baths3,520 sq. ft.1995 Alcova Ridge Drive, Las Vegas, NV 89135
MLS# 2714250Listed by: AWARD REALTY - New
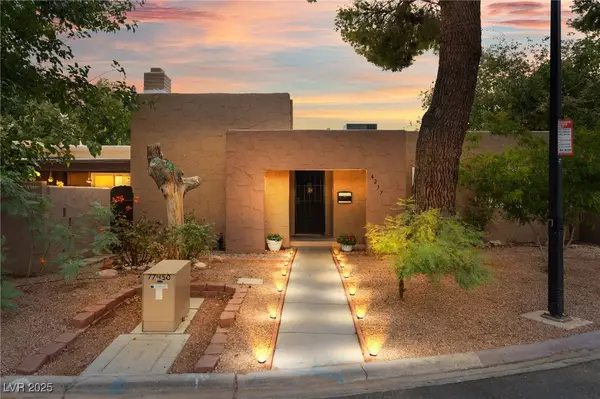 $329,000Active3 beds 2 baths1,285 sq. ft.
$329,000Active3 beds 2 baths1,285 sq. ft.4237 Brockton Green Court, Las Vegas, NV 89110
MLS# 2714360Listed by: HUNTINGTON & ELLIS, A REAL EST - New
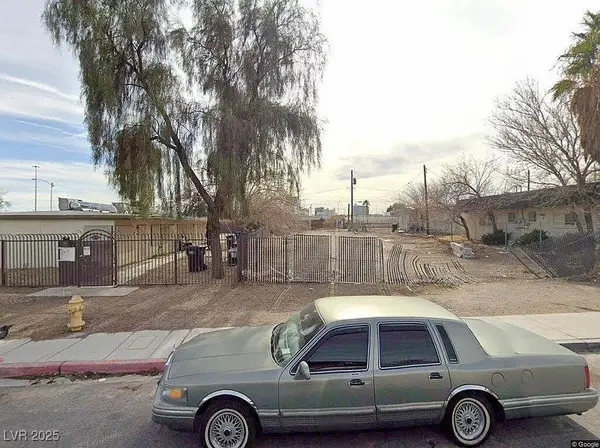 $120,000Active0.16 Acres
$120,000Active0.16 Acres211 Jackson Avenue, Las Vegas, NV 89106
MLS# 2714631Listed by: COLDWELL BANKER PREMIER - New
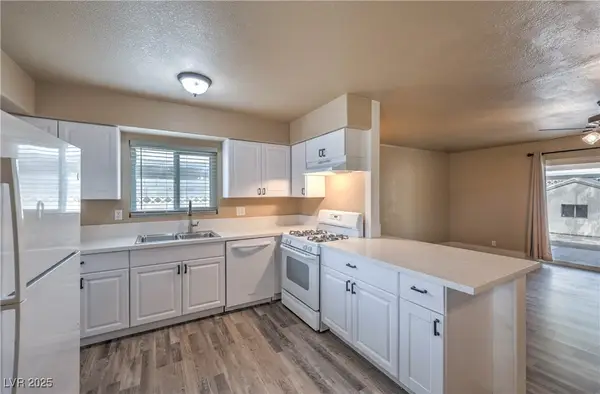 $359,888Active3 beds 2 baths1,185 sq. ft.
$359,888Active3 beds 2 baths1,185 sq. ft.4437 Isabella Avenue, Las Vegas, NV 89110
MLS# 2714755Listed by: REAL BROKER LLC - New
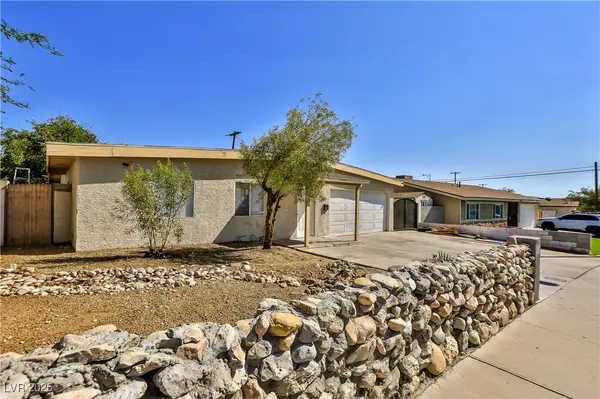 $380,000Active4 beds 2 baths1,335 sq. ft.
$380,000Active4 beds 2 baths1,335 sq. ft.5304 Mountain View Drive, Las Vegas, NV 89146
MLS# 2714779Listed by: LIFE REALTY DISTRICT
