5634 Bishop Flowers Street, Las Vegas, NV 89130
Local realty services provided by:Better Homes and Gardens Real Estate Universal
Upcoming open houses
- Sun, Aug 3111:00 am - 02:00 pm
Listed by:nicole l. whitfield
Office:keller williams vip
MLS#:2714261
Source:GLVAR
Price summary
- Price:$399,900
- Price per sq. ft.:$226.7
- Monthly HOA dues:$48.33
About this home
Corner lot 2-story move-in ready home for sale! Open concept living room & kitchen. Kitchen features a large island with granite countertops, stainless steel appliances with full size double ovens, cook top, built-in microwave, and recessed lighting. Relax in the Primary Suite and enjoy the balcony from the pleasure of your room. Primary Suite bath has a large soaking tub, stand alone shower, double vanity, toilet with separate door & spacious walk-in closet. Each bedroom features a ceiling fan/light to assist in cooling you from the Vegas heat! 2 guest bedrooms upstairs, one with walk-in closet. Guest bath features dbl sink with door that separates the tub/shower & toilet area. Spacious upstairs loft with additional storage. Upstairs Laundry room, washer & dryer convey with home. Backyard features a custom deck & artificial turf. Enjoy the luxury of a corner lot with pavers throughout. Near Centennial Hills Shopping, Restaurants, centrally located w/easy access to 215 & 95 freeways.
Contact an agent
Home facts
- Year built:2015
- Listing ID #:2714261
- Added:1 day(s) ago
- Updated:August 30, 2025 at 04:46 AM
Rooms and interior
- Bedrooms:3
- Total bathrooms:3
- Full bathrooms:2
- Half bathrooms:1
- Living area:1,764 sq. ft.
Heating and cooling
- Cooling:Central Air, Electric
- Heating:Central, Gas
Structure and exterior
- Roof:Tile
- Year built:2015
- Building area:1,764 sq. ft.
- Lot area:0.06 Acres
Schools
- High school:Shadow Ridge
- Middle school:Saville Anthony
- Elementary school:Neal, Joseph,Neal, Joseph
Utilities
- Water:Public
Finances and disclosures
- Price:$399,900
- Price per sq. ft.:$226.7
- Tax amount:$3,496
New listings near 5634 Bishop Flowers Street
- New
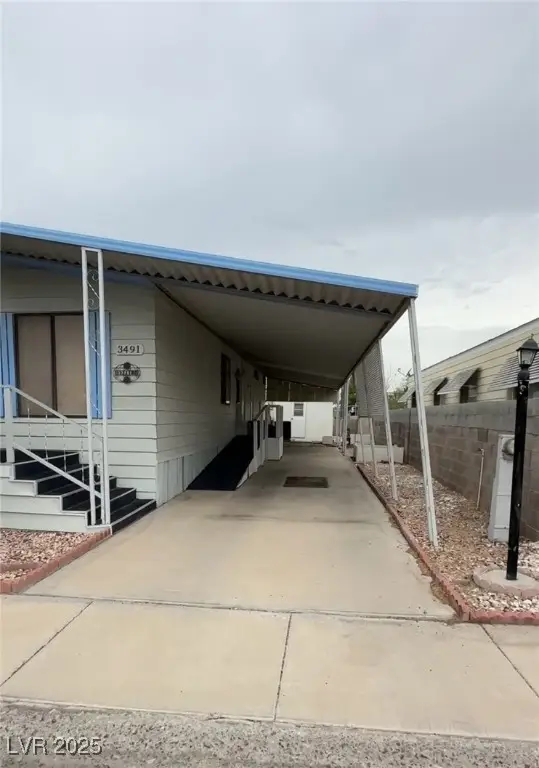 $230,000Active2 beds 2 baths1,004 sq. ft.
$230,000Active2 beds 2 baths1,004 sq. ft.3491 Isle Royale Drive, Las Vegas, NV 89122
MLS# 2714266Listed by: GALINDO GROUP REAL ESTATE - New
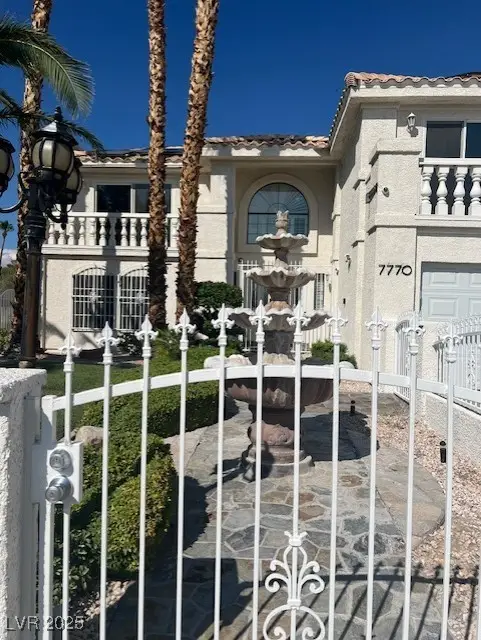 $1,500,000Active6 beds 4 baths3,571 sq. ft.
$1,500,000Active6 beds 4 baths3,571 sq. ft.7770 Edna Avenue, Las Vegas, NV 89117
MLS# 2714740Listed by: ESSEX REALTY - New
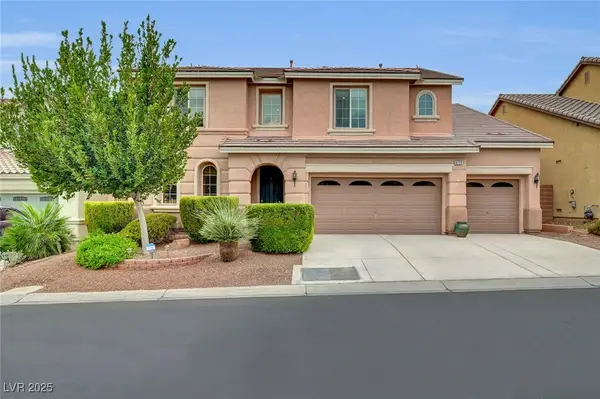 $649,900Active5 beds 4 baths2,853 sq. ft.
$649,900Active5 beds 4 baths2,853 sq. ft.9725 Sandy Turtle Avenue, Las Vegas, NV 89149
MLS# 2714776Listed by: RED CANYON REALTY - New
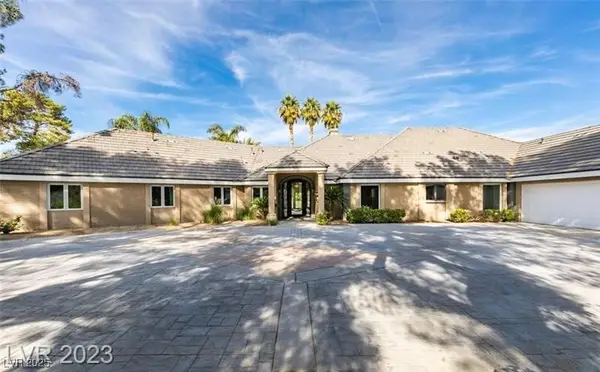 $1,800,000Active5 beds 6 baths5,684 sq. ft.
$1,800,000Active5 beds 6 baths5,684 sq. ft.7258 Loma Alta Circle, Las Vegas, NV 89120
MLS# 2714789Listed by: WIN WIN REAL ESTATE - New
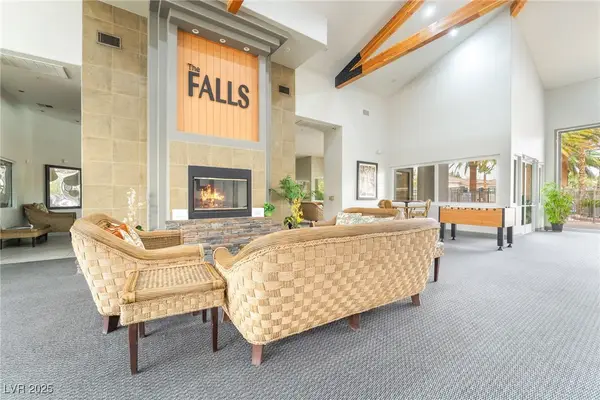 $269,900Active2 beds 2 baths892 sq. ft.
$269,900Active2 beds 2 baths892 sq. ft.9050 W Warm Springs Road #1049, Las Vegas, NV 89148
MLS# 2713739Listed by: LPT REALTY, LLC - New
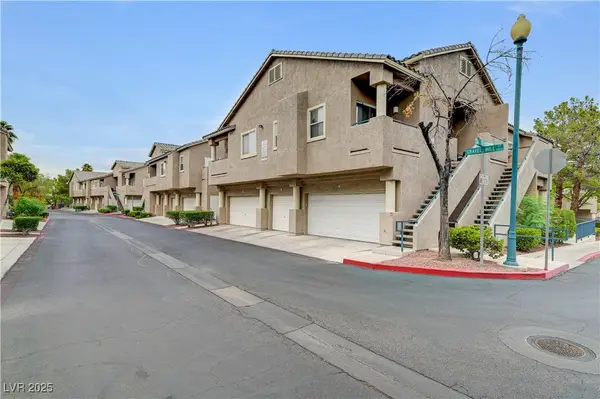 $325,975Active2 beds 2 baths1,000 sq. ft.
$325,975Active2 beds 2 baths1,000 sq. ft.2052 Gravel Hill Street #201, Las Vegas, NV 89117
MLS# 2714761Listed by: SHELTER REALTY, INC - New
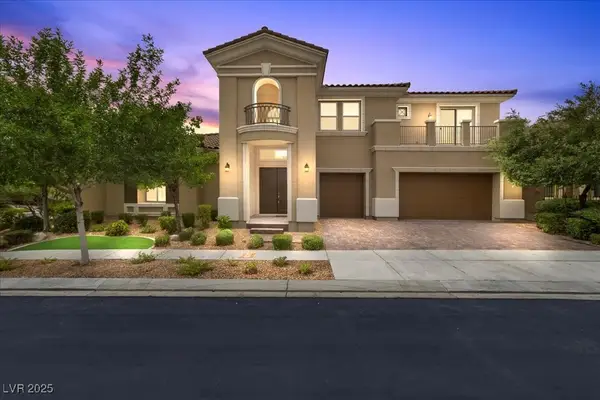 $1,850,000Active4 beds 4 baths4,628 sq. ft.
$1,850,000Active4 beds 4 baths4,628 sq. ft.11 Carolina Cherry Drive, Las Vegas, NV 89141
MLS# 2713185Listed by: KELLER WILLIAMS VIP - New
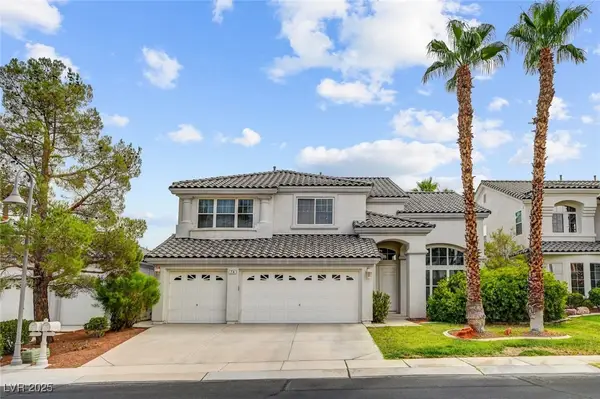 $1,200,000Active5 beds 4 baths3,354 sq. ft.
$1,200,000Active5 beds 4 baths3,354 sq. ft.74 Tamarron Cliffs Street, Las Vegas, NV 89148
MLS# 2713717Listed by: KELLER WILLIAMS REALTY LAS VEG - Open Sun, 12 to 3pmNew
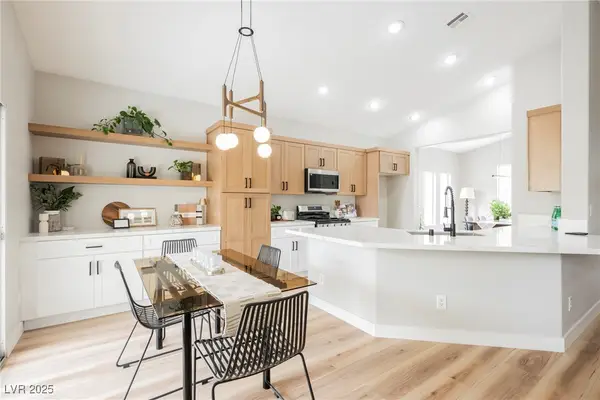 $524,900Active3 beds 2 baths1,797 sq. ft.
$524,900Active3 beds 2 baths1,797 sq. ft.8277 Orange Vale Avenue, Las Vegas, NV 89131
MLS# 2714468Listed by: DARWIN HOMES, INC. - New
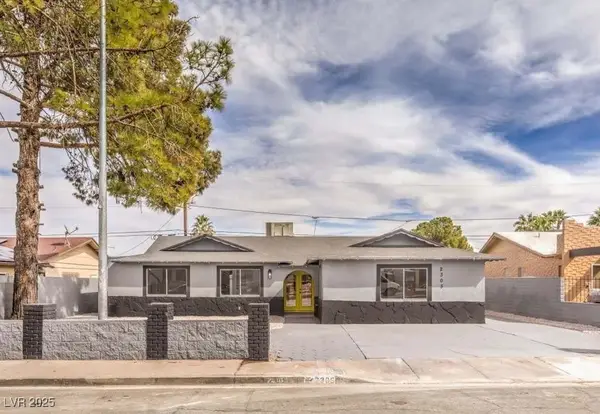 $550,000Active4 beds 3 baths2,206 sq. ft.
$550,000Active4 beds 3 baths2,206 sq. ft.2305 Monterey Avenue, Las Vegas, NV 89104
MLS# 2713779Listed by: EXECUTIVE REALTY SERVICES
