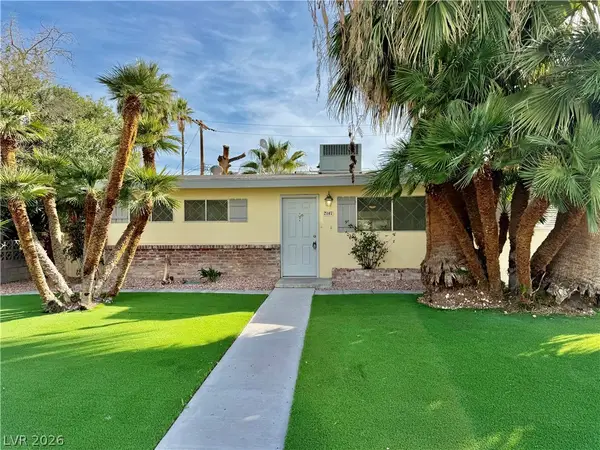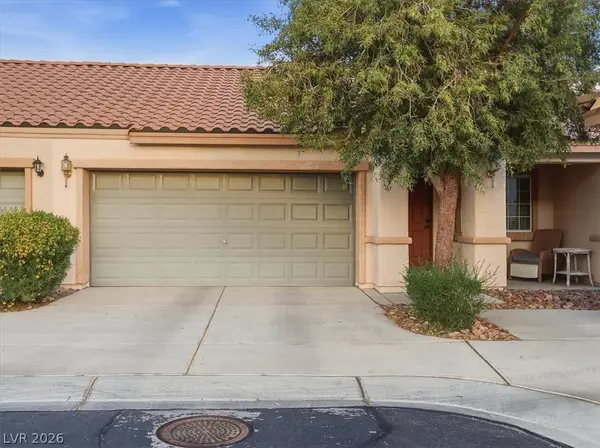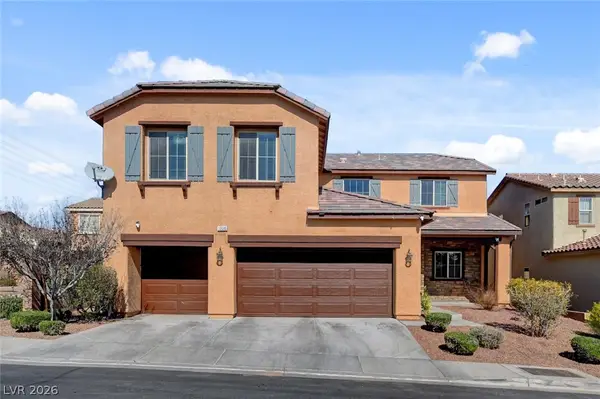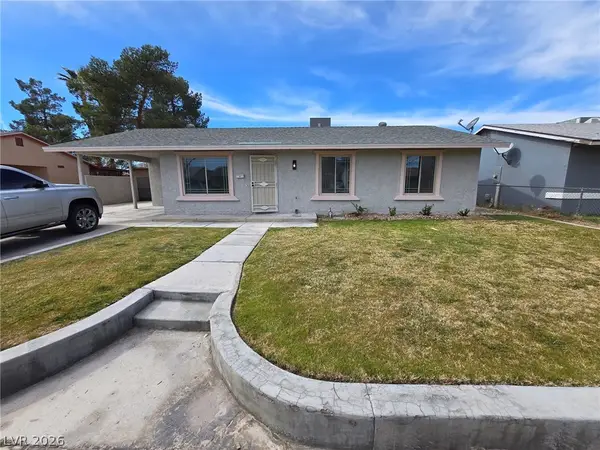5662 Oak Bend Drive, Las Vegas, NV 89135
Local realty services provided by:Better Homes and Gardens Real Estate Universal
Upcoming open houses
- Sun, Mar 0111:00 am - 01:00 pm
Listed by: richard husel(702) 482-1846
Office: keller williams marketplace
MLS#:2681854
Source:GLVAR
Price summary
- Price:$765,000
- Price per sq. ft.:$297.32
- Monthly HOA dues:$65
About this home
Beautiful 2-story 4BD/3.5BA home with pool in sought-after Summerlin South in Amado! Great curb appeal with stone paver driveway, gated courtyard, and welcoming porch. Cozy formal living room leads to a spacious family/dining area with vaulted ceilings, tile floors, and abundant natural light. Gourmet kitchen features white cabinets, granite counters, stainless steel appliances, large island, and breakfast bar. Primary suite on main level offers a walk-in closet and a luxurious bath with dual vanities, soaking tub, and separate shower. Upstairs boasts 2 versatile lofts and a secondary bedroom with en-suite bath. Enjoy outdoor living in the private backyard with covered patio, built-in BBQ, sparkling pool, and spa—perfect for entertaining. Located near parks, trails, shopping, and top-rated schools. This home combines comfort, style, and convenience in one of Las Vegas’ most desirable communities!
Contact an agent
Home facts
- Year built:2011
- Listing ID #:2681854
- Added:292 day(s) ago
- Updated:February 10, 2026 at 04:13 AM
Rooms and interior
- Bedrooms:4
- Total bathrooms:4
- Full bathrooms:3
- Half bathrooms:1
- Rooms Total:11
- Flooring:Carpet, Tile
- Kitchen Description:Dishwasher, Disposal, Gas Range, Microwave, Refrigerator
- Living area:2,573 sq. ft.
Heating and cooling
- Cooling:Central Air, Electric
- Heating:Central, Gas
Structure and exterior
- Roof:Tile
- Year built:2011
- Building area:2,573 sq. ft.
- Lot area:0.12 Acres
- Lot Features:Desert Landscaping, Landscaped, Sprinklers Timer
- Construction Materials:Block, Drywall, Stucco
- Exterior Features:Barbecue, Courtyard, Patio, Private Yard, Sprinkler Irrigation
- Levels:2 Story
Schools
- High school:Durango
- Middle school:Fertitta Frank & Victoria
- Elementary school:Batterman, Kathy,Batterman, Kathy
Utilities
- Water:Public
Finances and disclosures
- Price:$765,000
- Price per sq. ft.:$297.32
- Tax amount:$4,547
Features and amenities
- Appliances:Dishwasher, Disposal, Gas Range, Microwave, Refrigerator, Washer
- Laundry features:Gas Dryer Hookup, Laundry Room, On Main Level, Washer
- Amenities:Blinds
- Pool features:Community, Heated, Pool, Pool Spa Combo, Private Pool
New listings near 5662 Oak Bend Drive
- New
 $800,000Active3 beds 2 baths2,324 sq. ft.
$800,000Active3 beds 2 baths2,324 sq. ft.424 Vigo Port Street, Las Vegas, NV 89138
MLS# 2755751Listed by: EXP REALTY - New
 $539,000Active4 beds 3 baths2,279 sq. ft.
$539,000Active4 beds 3 baths2,279 sq. ft.2107 Frontier Avenue, Las Vegas, NV 89106
MLS# 2756447Listed by: FIRST FULL SERVICE REALTY - New
 $473,999Active3 beds 3 baths1,419 sq. ft.
$473,999Active3 beds 3 baths1,419 sq. ft.8170 Festuca Way, Las Vegas, NV 89113
MLS# 2759156Listed by: LOVE LAS VEGAS REALTY - Open Sat, 11am to 2pmNew
 $509,990Active3 beds 3 baths1,771 sq. ft.
$509,990Active3 beds 3 baths1,771 sq. ft.600 N Carriage Hill Drive #1118, Las Vegas, NV 89138
MLS# 2759229Listed by: LIFE REALTY DISTRICT - New
 $479,500Active3 beds 3 baths2,435 sq. ft.
$479,500Active3 beds 3 baths2,435 sq. ft.2004 Canterbury Dr Drive, Las Vegas, NV 89119
MLS# 2758873Listed by: SIMPLIHOM - New
 $349,999Active2 beds 2 baths1,002 sq. ft.
$349,999Active2 beds 2 baths1,002 sq. ft.9205 Wild Peach Court, Las Vegas, NV 89149
MLS# 2752704Listed by: VEGAS EDGE REALTY, LLC - Open Sat, 11am to 2pmNew
 $615,000Active5 beds 3 baths2,997 sq. ft.
$615,000Active5 beds 3 baths2,997 sq. ft.10680 Berkshire Woods Avenue, Las Vegas, NV 89166
MLS# 2755161Listed by: KELLER WILLIAMS REALTY LAS VEG - New
 $1,600,000Active3 beds 2 baths3,290 sq. ft.
$1,600,000Active3 beds 2 baths3,290 sq. ft.9521 Canyon Mesa Drive, Las Vegas, NV 89144
MLS# 2756569Listed by: KELLER WILLIAMS VIP - New
 $429,999Active4 beds 3 baths1,846 sq. ft.
$429,999Active4 beds 3 baths1,846 sq. ft.1112 Cold Stream Drive, Las Vegas, NV 89110
MLS# 2757033Listed by: UNITED REALTY GROUP - New
 $389,900Active3 beds 3 baths1,494 sq. ft.
$389,900Active3 beds 3 baths1,494 sq. ft.6050 Glowing Cottage Court, Las Vegas, NV 89139
MLS# 2757899Listed by: CLEARWATER REALTY

