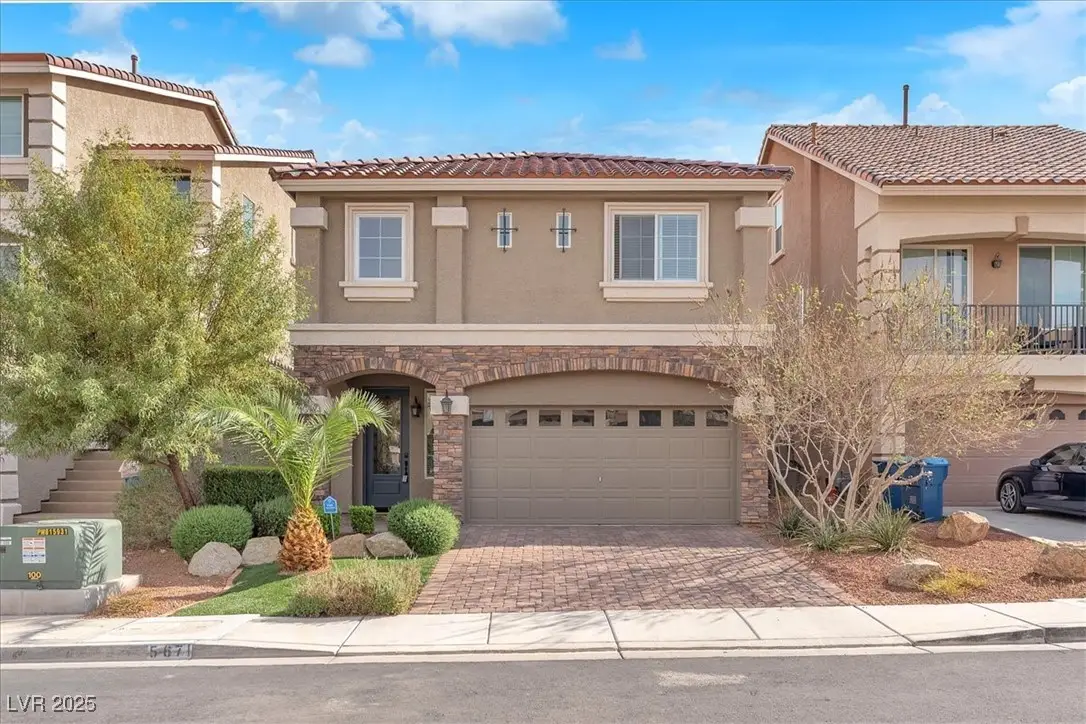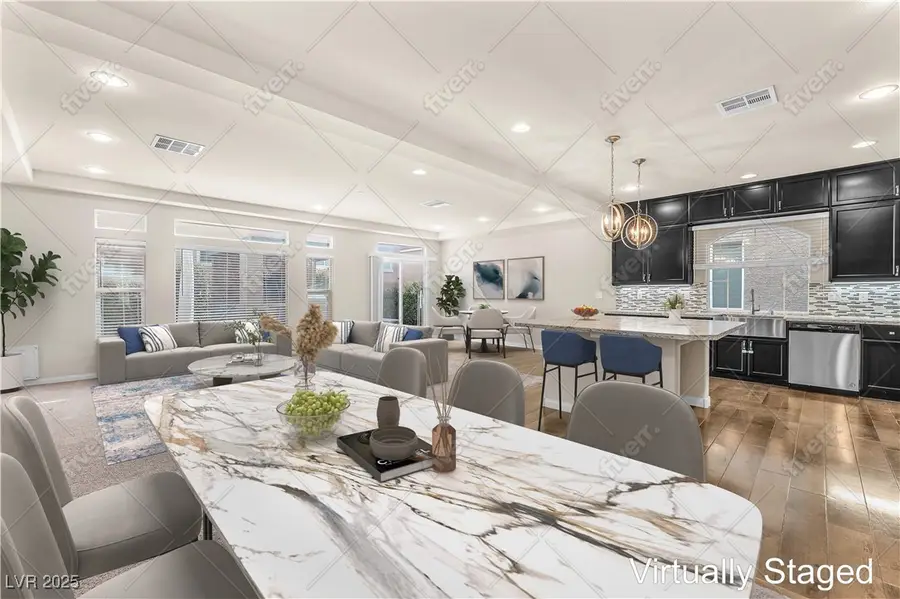5671 Camilla Cellars Court, Las Vegas, NV 89141
Local realty services provided by:Better Homes and Gardens Real Estate Universal



Listed by:hali gillin(702) 406-8730
Office:homesmart encore
MLS#:2668463
Source:GLVAR
Price summary
- Price:$599,999
- Price per sq. ft.:$262.01
- Monthly HOA dues:$32
About this home
Highly Upgraded Home in the Desirable Highlands Ranch Community in the Southwest! ALL NEW CARPET, JUST INSTALLED! You’ll never want to leave this backyard! Beach-entry pool with in-pool barstools, in-ground umbrella, water features, LED lighting & smart controls. Covered outdoor oasis with built-in BBQ, sink, ceiling fan, stonework & a 70-inch built-in TV—perfect for entertaining year-round, and removable pool fence!
Step inside to an open & airy American West floor plan. The chef’s kitchen shines with Montclair white quartz counters, sleek linear glass tile backsplash, stainless steel appliances & stacked cabinetry. Gorgeous upgrades throughout—wood-like flooring, contemporary tile, neutral paint colors & modern fixtures. This home is packed with smart features including keyless entry & surround sound. Grand eight-foot iron & glass front door makes a bold statement from the moment you arrive! Don't miss out on this beautiful home!
Contact an agent
Home facts
- Year built:2018
- Listing Id #:2668463
- Added:135 day(s) ago
- Updated:August 04, 2025 at 09:56 PM
Rooms and interior
- Bedrooms:4
- Total bathrooms:3
- Full bathrooms:2
- Half bathrooms:1
- Living area:2,290 sq. ft.
Heating and cooling
- Cooling:Central Air, Electric
- Heating:Central, Gas
Structure and exterior
- Roof:Pitched, Tile
- Year built:2018
- Building area:2,290 sq. ft.
- Lot area:0.09 Acres
Schools
- High school:Desert Oasis
- Middle school:Tarkanian
- Elementary school:Ries, Aldeane Comito,Ries, Aldeane Comito
Utilities
- Water:Public
Finances and disclosures
- Price:$599,999
- Price per sq. ft.:$262.01
- Tax amount:$5,055
New listings near 5671 Camilla Cellars Court
- New
 $534,900Active4 beds 3 baths2,290 sq. ft.
$534,900Active4 beds 3 baths2,290 sq. ft.9874 Smokey Moon Street, Las Vegas, NV 89141
MLS# 2706872Listed by: THE BROKERAGE A RE FIRM - New
 $345,000Active4 beds 2 baths1,260 sq. ft.
$345,000Active4 beds 2 baths1,260 sq. ft.4091 Paramount Street, Las Vegas, NV 89115
MLS# 2707779Listed by: COMMERCIAL WEST BROKERS - New
 $390,000Active3 beds 3 baths1,388 sq. ft.
$390,000Active3 beds 3 baths1,388 sq. ft.9489 Peaceful River Avenue, Las Vegas, NV 89178
MLS# 2709168Listed by: BARRETT & CO, INC - New
 $399,900Active3 beds 3 baths2,173 sq. ft.
$399,900Active3 beds 3 baths2,173 sq. ft.6365 Jacobville Court, Las Vegas, NV 89122
MLS# 2709564Listed by: PLATINUM REAL ESTATE PROF - New
 $975,000Active3 beds 3 baths3,010 sq. ft.
$975,000Active3 beds 3 baths3,010 sq. ft.8217 Horseshoe Bend Lane, Las Vegas, NV 89113
MLS# 2709818Listed by: ROSSUM REALTY UNLIMITED - New
 $799,900Active4 beds 4 baths2,948 sq. ft.
$799,900Active4 beds 4 baths2,948 sq. ft.8630 Lavender Ridge Street, Las Vegas, NV 89131
MLS# 2710231Listed by: REALTY ONE GROUP, INC - New
 $399,500Active2 beds 2 baths1,129 sq. ft.
$399,500Active2 beds 2 baths1,129 sq. ft.7201 Utopia Way, Las Vegas, NV 89130
MLS# 2710267Listed by: REAL SIMPLE REAL ESTATE - New
 $685,000Active4 beds 3 baths2,436 sq. ft.
$685,000Active4 beds 3 baths2,436 sq. ft.5025 W Gowan Road, Las Vegas, NV 89130
MLS# 2710269Listed by: LEGACY REAL ESTATE GROUP - New
 $499,000Active5 beds 3 baths2,033 sq. ft.
$499,000Active5 beds 3 baths2,033 sq. ft.8128 Russell Creek Court, Las Vegas, NV 89139
MLS# 2709995Listed by: VERTEX REALTY & PROPERTY MANAG - Open Sat, 10:30am to 1:30pmNew
 $750,000Active3 beds 3 baths1,997 sq. ft.
$750,000Active3 beds 3 baths1,997 sq. ft.2407 Ridgeline Wash Street, Las Vegas, NV 89138
MLS# 2710069Listed by: HUNTINGTON & ELLIS, A REAL EST
