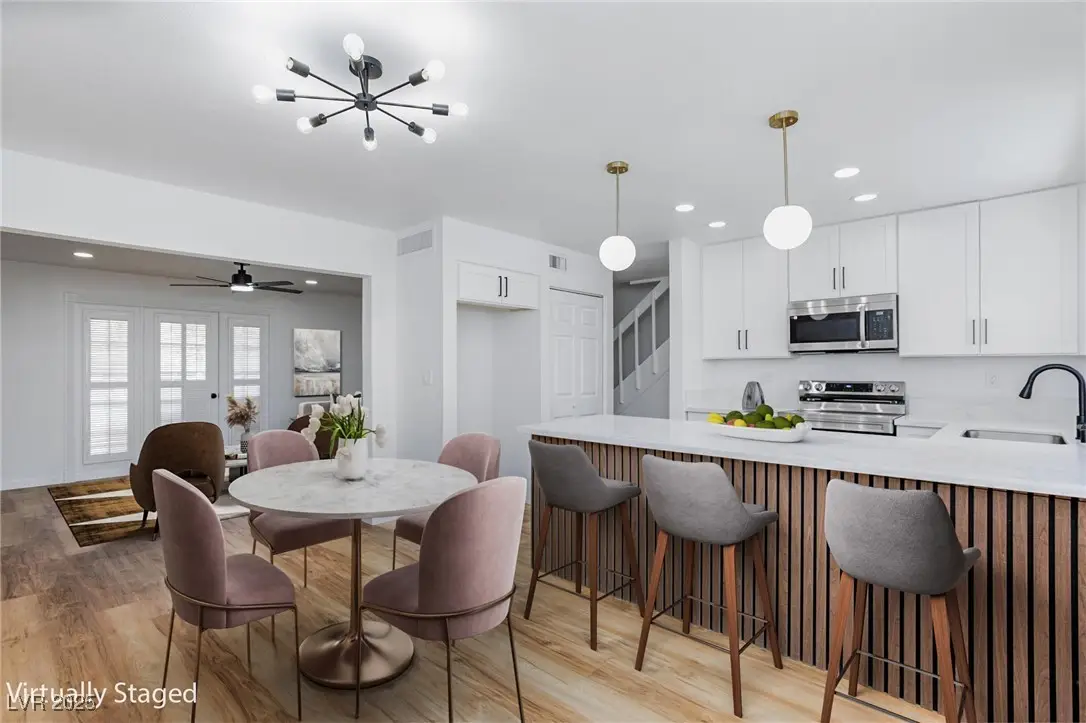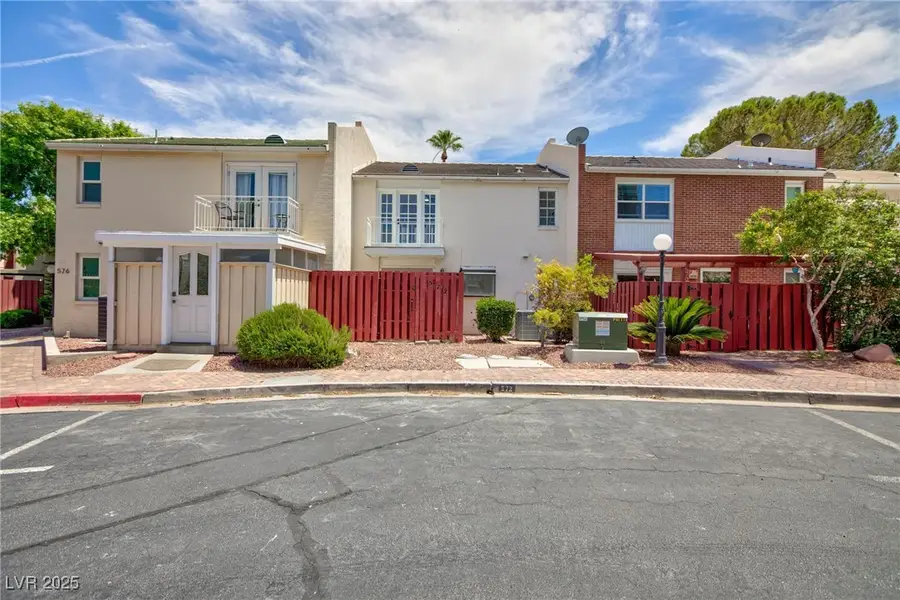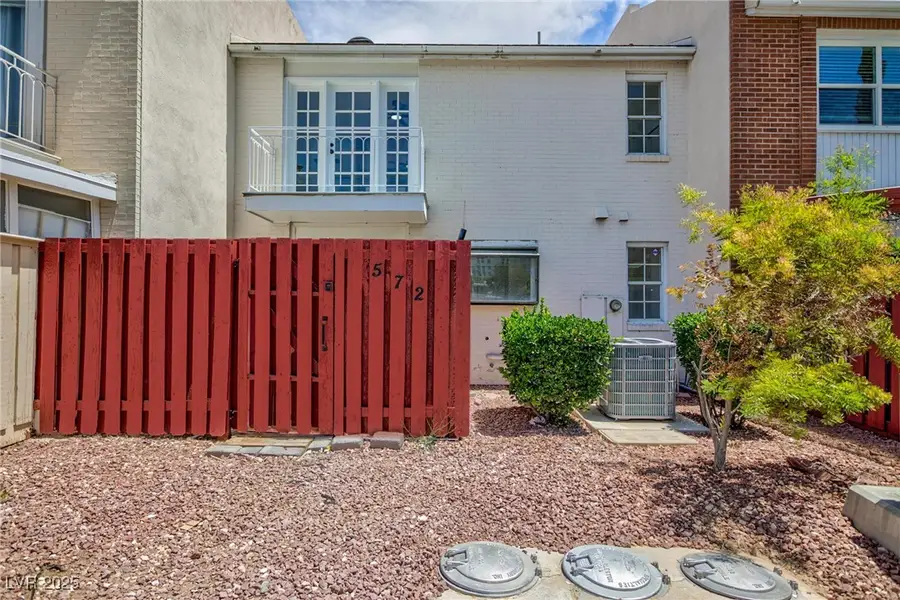572 Tam O Shanter, Las Vegas, NV 89109
Local realty services provided by:Better Homes and Gardens Real Estate Universal



Listed by:stephen ord702-400-6000
Office:keller n jadd
MLS#:2693151
Source:GLVAR
Price summary
- Price:$338,999
- Price per sq. ft.:$242.14
- Monthly HOA dues:$109
About this home
Fully Renovated Townhome in the Exclusive Las Vegas Country Club Estates! This beautifully updated townhome backs directly to the golf course and sits just steps from the community pool—offering unbeatable views, including a perfect shot of the Stratosphere from your private balcony. Inside, enjoy a brand new HVAC system and complete renovation featuring LVP wood-look flooring, recessed lighting, and a neutral color palette. The inviting living room centers around a cozy modern electric fireplace, while the dining area opens to a private, fenced patio. The eat-in kitchen shines with white cabinets, quartz countertops, stainless steel appliances, pantry space, and a breakfast bar. Extras include a stylish powder room and a convenient under-stair storage area. Upstairs, both bedrooms offer direct access to private balconies. Relax on one of three balconies with views of the golf course, pool, and Strip—where the scenery is as impressive as the lifestyle.
Contact an agent
Home facts
- Year built:1969
- Listing Id #:2693151
- Added:58 day(s) ago
- Updated:July 16, 2025 at 04:45 AM
Rooms and interior
- Bedrooms:2
- Total bathrooms:3
- Full bathrooms:2
- Half bathrooms:1
- Living area:1,400 sq. ft.
Heating and cooling
- Cooling:Central Air, Electric
- Heating:Central, Electric
Structure and exterior
- Roof:Tile
- Year built:1969
- Building area:1,400 sq. ft.
Schools
- High school:Valley
- Middle school:Fremont John C.
- Elementary school:Lake, Robert E.,Lake, Robert E.
Utilities
- Water:Public
Finances and disclosures
- Price:$338,999
- Price per sq. ft.:$242.14
- Tax amount:$2,892
New listings near 572 Tam O Shanter
- New
 $410,000Active4 beds 3 baths1,533 sq. ft.
$410,000Active4 beds 3 baths1,533 sq. ft.6584 Cotsfield Avenue, Las Vegas, NV 89139
MLS# 2707932Listed by: REDFIN - New
 $369,900Active1 beds 2 baths874 sq. ft.
$369,900Active1 beds 2 baths874 sq. ft.135 Harmon Avenue #920, Las Vegas, NV 89109
MLS# 2709866Listed by: THE BROKERAGE A RE FIRM - New
 $698,990Active4 beds 3 baths2,543 sq. ft.
$698,990Active4 beds 3 baths2,543 sq. ft.10526 Harvest Wind Drive, Las Vegas, NV 89135
MLS# 2710148Listed by: RAINTREE REAL ESTATE - New
 $539,000Active2 beds 2 baths1,804 sq. ft.
$539,000Active2 beds 2 baths1,804 sq. ft.10009 Netherton Drive, Las Vegas, NV 89134
MLS# 2710183Listed by: REALTY ONE GROUP, INC - New
 $620,000Active5 beds 2 baths2,559 sq. ft.
$620,000Active5 beds 2 baths2,559 sq. ft.7341 Royal Melbourne Drive, Las Vegas, NV 89131
MLS# 2710184Listed by: REALTY ONE GROUP, INC - New
 $359,900Active4 beds 2 baths1,160 sq. ft.
$359,900Active4 beds 2 baths1,160 sq. ft.4686 Gabriel Drive, Las Vegas, NV 89121
MLS# 2710209Listed by: REAL BROKER LLC - New
 $160,000Active1 beds 1 baths806 sq. ft.
$160,000Active1 beds 1 baths806 sq. ft.5795 Medallion Drive #202, Las Vegas, NV 89122
MLS# 2710217Listed by: PRESIDIO REAL ESTATE SERVICES - New
 $3,399,999Active5 beds 6 baths4,030 sq. ft.
$3,399,999Active5 beds 6 baths4,030 sq. ft.12006 Port Labelle Drive, Las Vegas, NV 89141
MLS# 2708510Listed by: SIMPLY VEGAS - New
 $2,330,000Active3 beds 3 baths2,826 sq. ft.
$2,330,000Active3 beds 3 baths2,826 sq. ft.508 Vista Sunset Avenue, Las Vegas, NV 89138
MLS# 2708550Listed by: LAS VEGAS SOTHEBY'S INT'L - New
 $445,000Active4 beds 3 baths1,726 sq. ft.
$445,000Active4 beds 3 baths1,726 sq. ft.6400 Deadwood Road, Las Vegas, NV 89108
MLS# 2708552Listed by: REDFIN

