Local realty services provided by:Better Homes and Gardens Real Estate Universal
5721 Kings Bluff Avenue,Las Vegas, NV 89131
$900,000
- 3 Beds
- 4 Baths
- 3,086 sq. ft.
- Single family
- Active
Listed by: shannon galbraith702-243-9800
Office: tb realty las vegas llc.
MLS#:2729286
Source:GLVAR
Price summary
- Price:$900,000
- Price per sq. ft.:$291.64
- Monthly HOA dues:$80
About this home
Elkhorn Grove by Toll Brothers — NEW CONSTRUCTION. Galante Modern Farmhouse (Regalia Homesite 159) with an estimated completion of Winter 2025. The Galante floor plan from the Regalia Single-Story Collection offers the largest single-story layout in the community and still allows time to personalize your finishes. Situated on a north-facing homesite that is over 8,000 square feet, this home features the sought-after Modern Farmhouse elevation and a spacious open-concept design. A private multi-gen suite provides separate living and bedroom areas, while a versatile flex space is perfect for a home office, wellness room, or an intimate retreat. The expansive primary suite includes a spa-like bathroom with dual vanities and a relaxing soaking tub. The great room flows seamlessly into the kitchen and dining areas, creating the ideal space for modern living and entertaining. A covered patio extends the living area outdoors, perfect for enjoying indoor-outdoor living year-round
Contact an agent
Home facts
- Year built:2025
- Listing ID #:2729286
- Added:98 day(s) ago
- Updated:January 25, 2026 at 12:05 PM
Rooms and interior
- Bedrooms:3
- Total bathrooms:4
- Full bathrooms:3
- Half bathrooms:1
- Living area:3,086 sq. ft.
Heating and cooling
- Cooling:Central Air, Electric
- Heating:Central, Gas, Zoned
Structure and exterior
- Roof:Pitched, Tile
- Year built:2025
- Building area:3,086 sq. ft.
- Lot area:0.18 Acres
Schools
- High school:Shadow Ridge
- Middle school:Saville Anthony
- Elementary school:Carl, Kay,Carl, Kay
Utilities
- Water:Public
Finances and disclosures
- Price:$900,000
- Price per sq. ft.:$291.64
- Tax amount:$2,037
New listings near 5721 Kings Bluff Avenue
- New
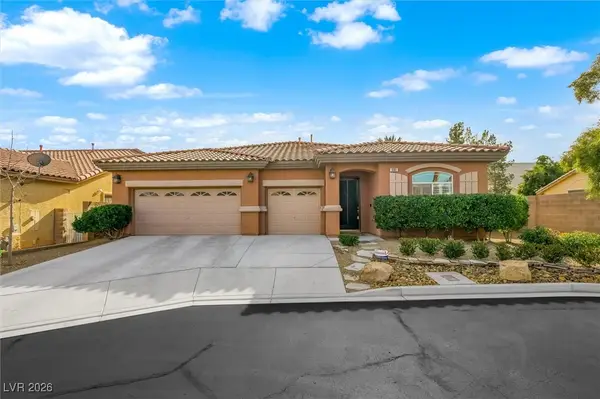 $699,000Active3 beds 3 baths2,547 sq. ft.
$699,000Active3 beds 3 baths2,547 sq. ft.5591 Casa Monica Court, Las Vegas, NV 89141
MLS# 2751684Listed by: SIMPLY VEGAS - New
 $239,500Active2 beds 2 baths1,136 sq. ft.
$239,500Active2 beds 2 baths1,136 sq. ft.1008 Falconhead Lane #102, Las Vegas, NV 89128
MLS# 2751808Listed by: PLATINUM REAL ESTATE PROF - New
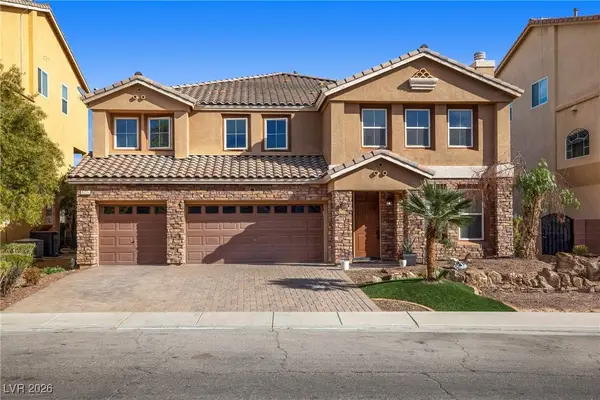 $725,000Active5 beds 4 baths4,007 sq. ft.
$725,000Active5 beds 4 baths4,007 sq. ft.8276 Windsor Oaks Street, Las Vegas, NV 89139
MLS# 2752260Listed by: REAL BROKER LLC - New
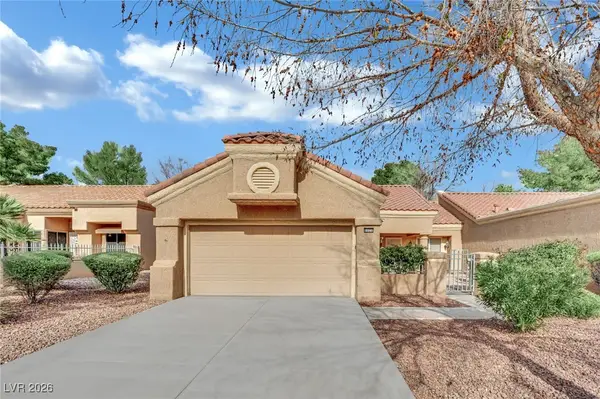 $325,000Active2 beds 2 baths1,179 sq. ft.
$325,000Active2 beds 2 baths1,179 sq. ft.8920 Litchfield Avenue, Las Vegas, NV 89134
MLS# 2751346Listed by: REALTY ONE GROUP, INC - New
 $735,000Active4 beds 4 baths3,847 sq. ft.
$735,000Active4 beds 4 baths3,847 sq. ft.6128 Rabbit Track Street, Las Vegas, NV 89130
MLS# 2751884Listed by: CHANGE REAL ESTATE, LLC - New
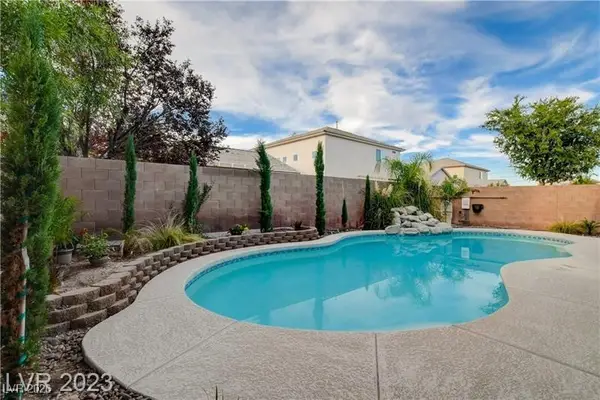 $519,900Active3 beds 3 baths1,684 sq. ft.
$519,900Active3 beds 3 baths1,684 sq. ft.4832 Whispering Spring Avenue, Las Vegas, NV 89131
MLS# 2745096Listed by: BLACK & CHERRY REAL ESTATE - New
 $255,000Active2 beds 2 baths1,053 sq. ft.
$255,000Active2 beds 2 baths1,053 sq. ft.2200 S Fort Apache Road #1117, Las Vegas, NV 89117
MLS# 2749473Listed by: KELLER WILLIAMS REALTY LAS VEG - New
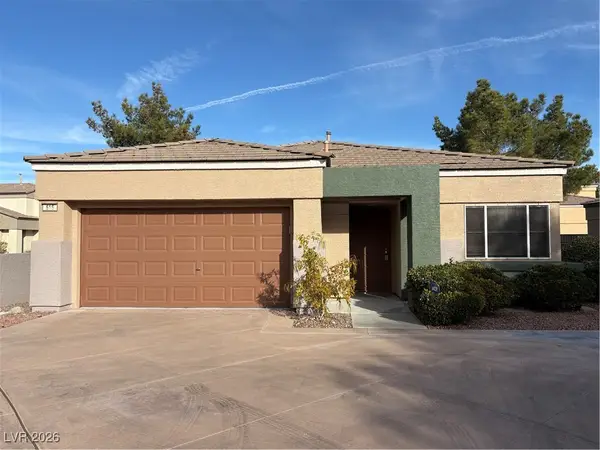 $425,000Active2 beds 2 baths1,042 sq. ft.
$425,000Active2 beds 2 baths1,042 sq. ft.616 Chase Tree Street, Las Vegas, NV 89144
MLS# 2750412Listed by: BHHS NEVADA PROPERTIES - New
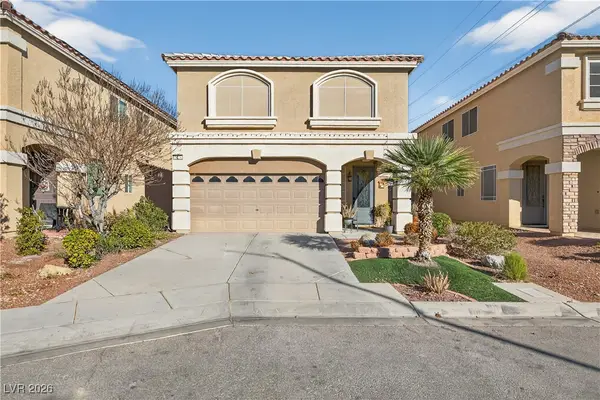 $475,000Active4 beds 2 baths2,290 sq. ft.
$475,000Active4 beds 2 baths2,290 sq. ft.5224 Ledgewood Creek Avenue, Las Vegas, NV 89141
MLS# 2750772Listed by: REALTY ONE GROUP, INC - New
 $819,900Active4 beds 3 baths3,144 sq. ft.
$819,900Active4 beds 3 baths3,144 sq. ft.6530 N Tioga Way, Las Vegas, NV 89131
MLS# 2750830Listed by: KEY REALTY

