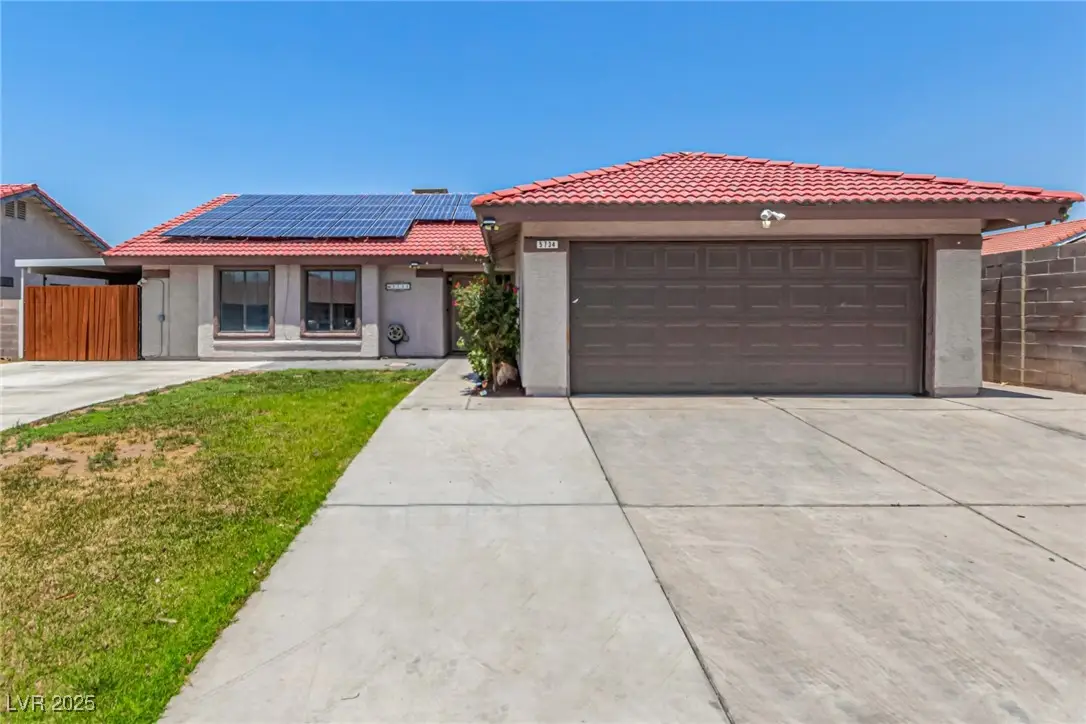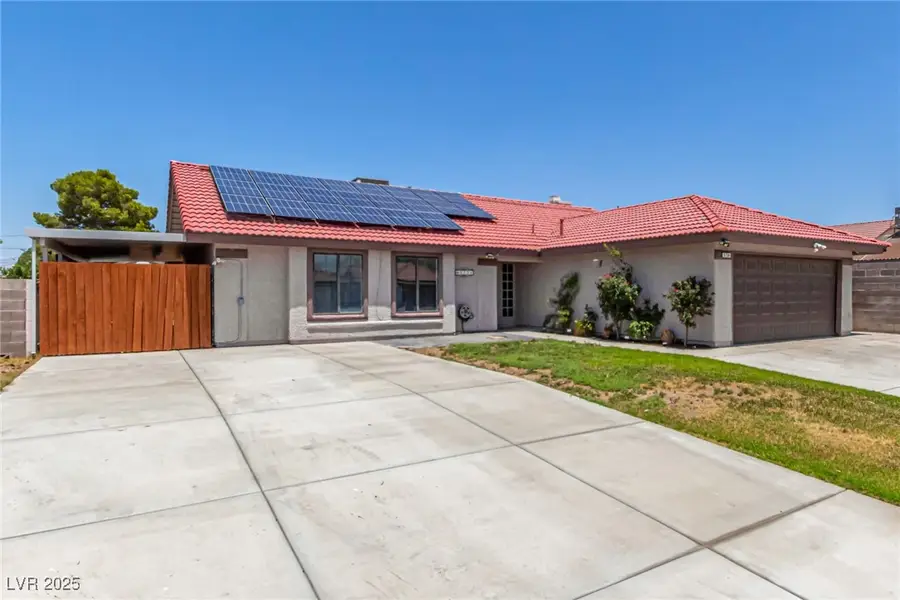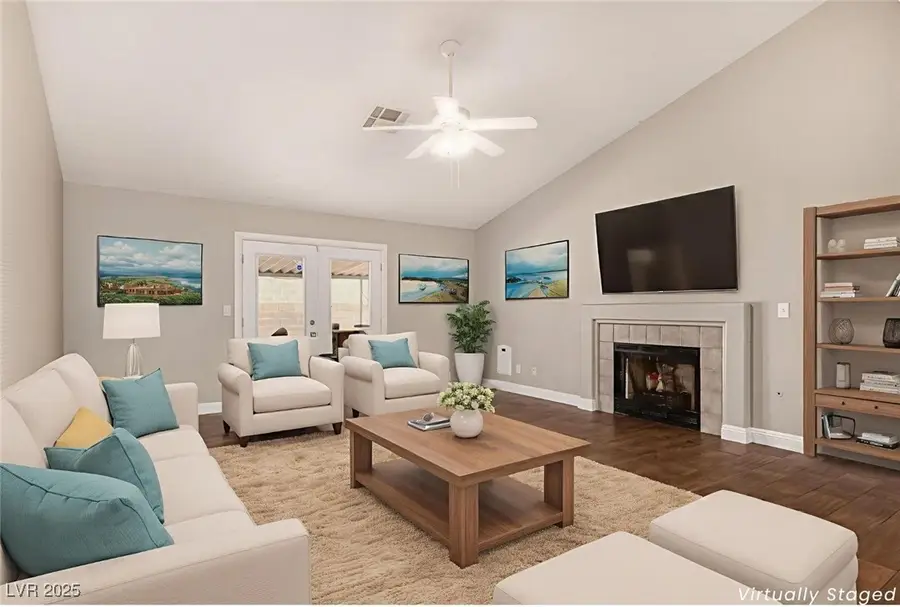5734 Duval Drive, Las Vegas, NV 89156
Local realty services provided by:Better Homes and Gardens Real Estate Universal



Listed by:jasmyn lamjazlam.re@gmail.com
Office:simply vegas
MLS#:2696251
Source:GLVAR
Price summary
- Price:$425,000
- Price per sq. ft.:$238.23
About this home
MOTIVATED SELLERS! Offering 10K Closing costs! Move right into this BEAUTIFULLY upgraded home! Large lot w/2-car garage, RV parking, & extended driveways. The inviting interior boasts clean lines that promote a modern feel! Vaulted ceilings, tons of natural light, fresh paint throughout, wood-look tile flooring in common areas, and brand-new carpet in bedrooms are some features worth mentioning. The renewed eat-in kitchen has SS appliances, new quartz counters, a mosaic tile backsplash, and ample gray cabinetry. Designed for seamless entertaining, the peninsula with a breakfast bar overlooks the spacious living area that showcases a fireplace & French doors to the back! Enter the main bedroom to find a walk-in closet and an ensuite with dual sinks & outdoor access. Updated bathrooms with new toilets. PLUS! A/C & water heater are both less than a year old. Out back, you have a covered patio, turf, & plenty of room for a boat and / or toys! The SOLAR PANELS are added perks! Welcome home!
Contact an agent
Home facts
- Year built:1992
- Listing Id #:2696251
- Added:48 day(s) ago
- Updated:August 11, 2025 at 07:42 PM
Rooms and interior
- Bedrooms:4
- Total bathrooms:2
- Full bathrooms:2
- Living area:1,784 sq. ft.
Heating and cooling
- Cooling:Central Air, Electric
- Heating:Central, Gas
Structure and exterior
- Roof:Tile
- Year built:1992
- Building area:1,784 sq. ft.
- Lot area:0.16 Acres
Schools
- High school:Sunrise Mountain School
- Middle school:Bailey Dr William(Bob)H
- Elementary school:Mountain View,Mountain View
Utilities
- Water:Public
Finances and disclosures
- Price:$425,000
- Price per sq. ft.:$238.23
- Tax amount:$1,360
New listings near 5734 Duval Drive
- New
 $410,000Active4 beds 3 baths1,533 sq. ft.
$410,000Active4 beds 3 baths1,533 sq. ft.6584 Cotsfield Avenue, Las Vegas, NV 89139
MLS# 2707932Listed by: REDFIN - New
 $369,900Active1 beds 2 baths874 sq. ft.
$369,900Active1 beds 2 baths874 sq. ft.135 Harmon Avenue #920, Las Vegas, NV 89109
MLS# 2709866Listed by: THE BROKERAGE A RE FIRM - New
 $698,990Active4 beds 3 baths2,543 sq. ft.
$698,990Active4 beds 3 baths2,543 sq. ft.10526 Harvest Wind Drive, Las Vegas, NV 89135
MLS# 2710148Listed by: RAINTREE REAL ESTATE - New
 $539,000Active2 beds 2 baths1,804 sq. ft.
$539,000Active2 beds 2 baths1,804 sq. ft.10009 Netherton Drive, Las Vegas, NV 89134
MLS# 2710183Listed by: REALTY ONE GROUP, INC - New
 $620,000Active5 beds 2 baths2,559 sq. ft.
$620,000Active5 beds 2 baths2,559 sq. ft.7341 Royal Melbourne Drive, Las Vegas, NV 89131
MLS# 2710184Listed by: REALTY ONE GROUP, INC - New
 $359,900Active4 beds 2 baths1,160 sq. ft.
$359,900Active4 beds 2 baths1,160 sq. ft.4686 Gabriel Drive, Las Vegas, NV 89121
MLS# 2710209Listed by: REAL BROKER LLC - New
 $160,000Active1 beds 1 baths806 sq. ft.
$160,000Active1 beds 1 baths806 sq. ft.5795 Medallion Drive #202, Las Vegas, NV 89122
MLS# 2710217Listed by: PRESIDIO REAL ESTATE SERVICES - New
 $3,399,999Active5 beds 6 baths4,030 sq. ft.
$3,399,999Active5 beds 6 baths4,030 sq. ft.12006 Port Labelle Drive, Las Vegas, NV 89141
MLS# 2708510Listed by: SIMPLY VEGAS - New
 $2,330,000Active3 beds 3 baths2,826 sq. ft.
$2,330,000Active3 beds 3 baths2,826 sq. ft.508 Vista Sunset Avenue, Las Vegas, NV 89138
MLS# 2708550Listed by: LAS VEGAS SOTHEBY'S INT'L - New
 $445,000Active4 beds 3 baths1,726 sq. ft.
$445,000Active4 beds 3 baths1,726 sq. ft.6400 Deadwood Road, Las Vegas, NV 89108
MLS# 2708552Listed by: REDFIN

