5770 El Camino Road, Las Vegas, NV 89118
Local realty services provided by:Better Homes and Gardens Real Estate Universal
5770 El Camino Road,Las Vegas, NV 89118
$1,650,000
- 6 Beds
- 4 Baths
- 5,305 sq. ft.
- Single family
- Active
Listed by: richard j. brenkus(702) 752-0044
Office: keller williams marketplace
MLS#:2672439
Source:GLVAR
Price summary
- Price:$1,650,000
- Price per sq. ft.:$311.03
About this home
BEAUTIFUL TWO-STORY HOME WITH NO HOA, FEATURING A LARGE SPARKLING POOL IN THE BACKYARD—DOUBLE THE SIZE OF POOLS PERMITTED TODAY! THE LOW MAINTENANCE DESERT LANDSCAPING. 3 CAR GARAGE AND AMPLE PARKING SPACE. INSIDE, YOU'LL FIND A GRAND ENTRYWAY, OPEN FLOOR PLAN FILLED WITH ABUNDANT NATURAL LIGHT, AND A FIREPLACE IN THE FAMILY ROOM. THE SPACIOUS KITCHEN INCLUDES AN ISLAND, TILE FLOORING, BUILT-IN DOUBLE OVENS, POT SHELVING, AND PLENTY OF CABINET AND COUNTERTOP SPACE. CENTRAL VACUUM SYSTEM ADDS CONVENIENCE. THE LARGE MASTER SUITE HAS A PRIVATE BALCONY WITH VIEWS OF THE BACKYARD AND POOL. THE MASTER BATH FEATURES DOUBLE SINKS, A SEPARATE TUB AND SHOWER. LARGE LAUNDRY ROOM HAS STORAGE. OUTSIDE, ENJOY A BASKETBALL COURT, OVERSIZED COVERED PATIO AND A BUILT OUT BASEMENT FOR INDOOR/OUTDOOR LIVING. THE PROPERTY IS CONVENIENTLY LOCATED NEAR SHOPPING, DINING, ENTERTAINMENT, THE AIRPORT, ALLEGIANT STADIUM, FREEWAY ACCESS, AND IS SURROUNDED BY EXCITING UPCOMING PROJECTS IN THE AREA.
Contact an agent
Home facts
- Year built:1997
- Listing ID #:2672439
- Added:281 day(s) ago
- Updated:December 24, 2025 at 11:49 AM
Rooms and interior
- Bedrooms:6
- Total bathrooms:4
- Full bathrooms:4
- Living area:5,305 sq. ft.
Heating and cooling
- Cooling:Central Air, Electric
- Heating:Central, Gas
Structure and exterior
- Roof:Tile
- Year built:1997
- Building area:5,305 sq. ft.
- Lot area:0.5 Acres
Schools
- High school:Durango
- Middle school:Sawyer Grant
- Elementary school:Earl, Marion B.,Earl, Marion B.
Utilities
- Water:Public
Finances and disclosures
- Price:$1,650,000
- Price per sq. ft.:$311.03
- Tax amount:$5,921
New listings near 5770 El Camino Road
- New
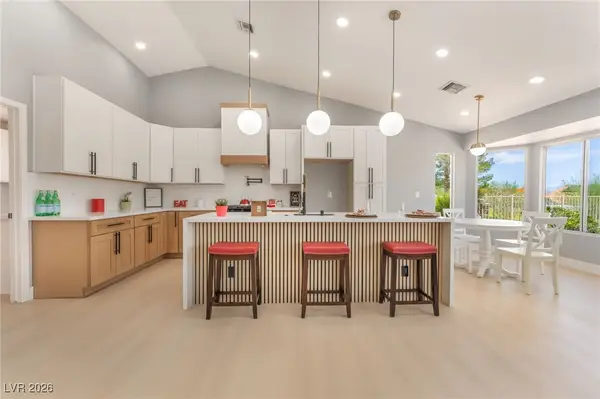 $549,999Active2 beds 2 baths1,653 sq. ft.
$549,999Active2 beds 2 baths1,653 sq. ft.3100 Gladstone Court, Las Vegas, NV 89134
MLS# 2746221Listed by: UNITED REALTY GROUP - New
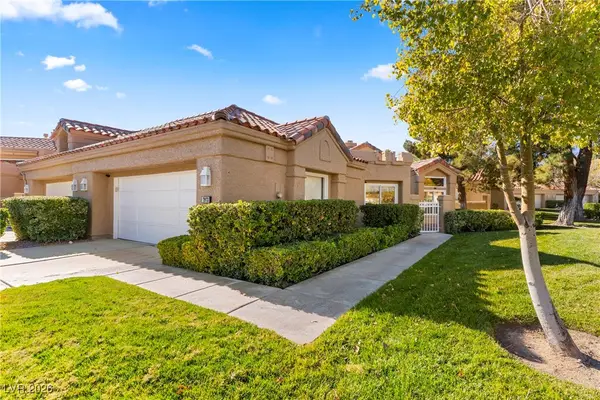 $725,000Active2 beds 2 baths1,915 sq. ft.
$725,000Active2 beds 2 baths1,915 sq. ft.7973 Harbour Towne Avenue, Las Vegas, NV 89113
MLS# 2747179Listed by: REDFIN - New
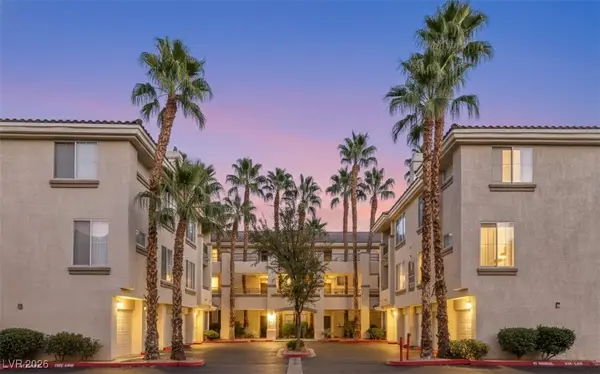 $195,000Active1 beds 1 baths685 sq. ft.
$195,000Active1 beds 1 baths685 sq. ft.7115 S Durango Drive #305, Las Vegas, NV 89113
MLS# 2747728Listed by: REALTY ONE GROUP, INC - New
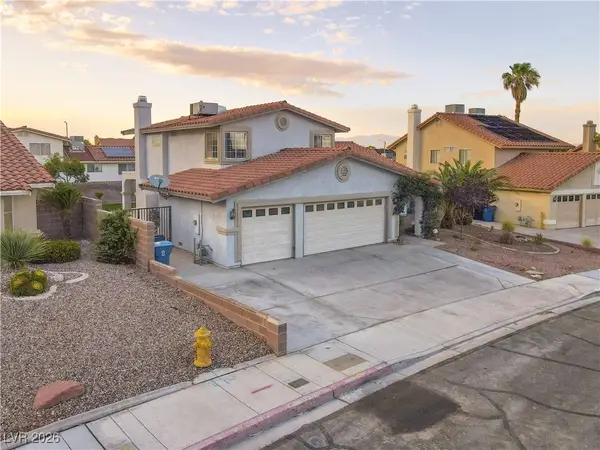 $625,000Active4 beds 3 baths2,181 sq. ft.
$625,000Active4 beds 3 baths2,181 sq. ft.8640 Blissville Avenue, Las Vegas, NV 89145
MLS# 2747906Listed by: REAL BROKER LLC - New
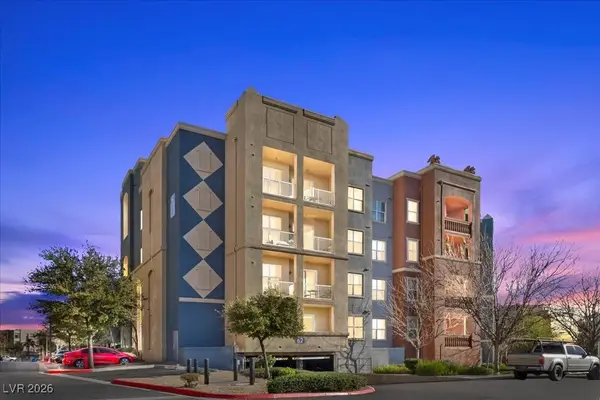 $316,500Active2 beds 2 baths1,279 sq. ft.
$316,500Active2 beds 2 baths1,279 sq. ft.62 E Serene Avenue #202, Las Vegas, NV 89123
MLS# 2748057Listed by: KELLER WILLIAMS REALTY LAS VEG - New
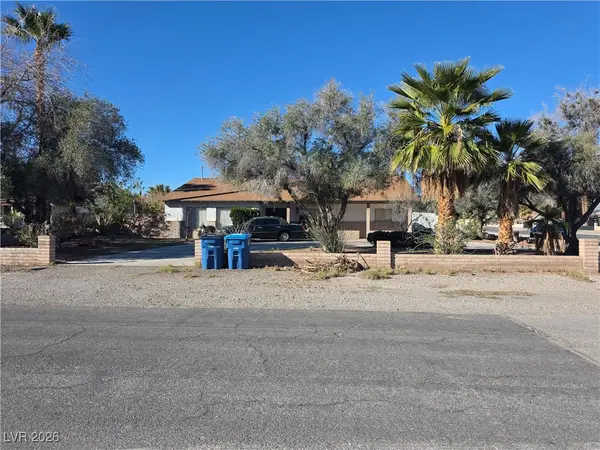 $700,000Active4 beds 2 baths2,371 sq. ft.
$700,000Active4 beds 2 baths2,371 sq. ft.2915 S Bronco Street, Las Vegas, NV 89146
MLS# 2748109Listed by: ROSSUM REALTY UNLIMITED - New
 $289,600Active2 beds 2 baths1,053 sq. ft.
$289,600Active2 beds 2 baths1,053 sq. ft.2200 S Fort Apache Road #2023, Las Vegas, NV 89117
MLS# 2748324Listed by: BHHS NEVADA PROPERTIES - New
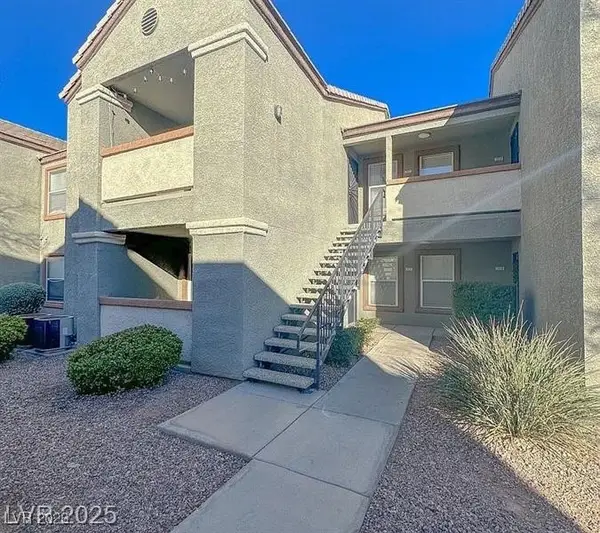 $224,900Active2 beds 2 baths960 sq. ft.
$224,900Active2 beds 2 baths960 sq. ft.555 E Silverado Ranch Boulevard #2028, Las Vegas, NV 89183
MLS# 2748338Listed by: KELLER WILLIAMS MARKETPLACE - New
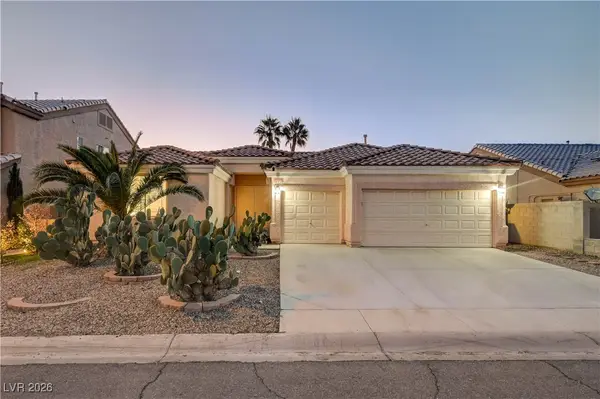 $575,000Active3 beds 2 baths1,987 sq. ft.
$575,000Active3 beds 2 baths1,987 sq. ft.4323 Village Spring Street, Las Vegas, NV 89147
MLS# 2748364Listed by: COLDWELL BANKER PREMIER - New
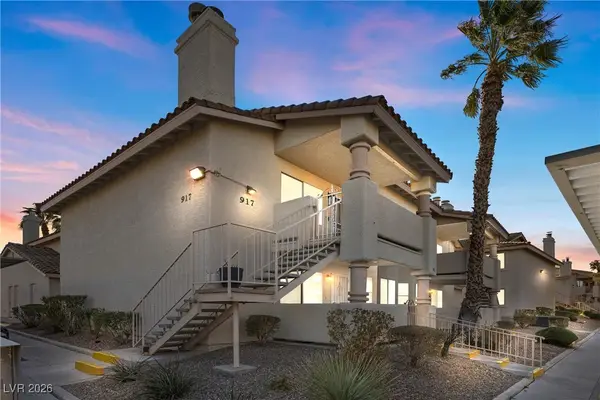 $210,000Active2 beds 2 baths912 sq. ft.
$210,000Active2 beds 2 baths912 sq. ft.917 Boulder Springs Drive #202, Las Vegas, NV 89128
MLS# 2748435Listed by: FOSTER REALTY
