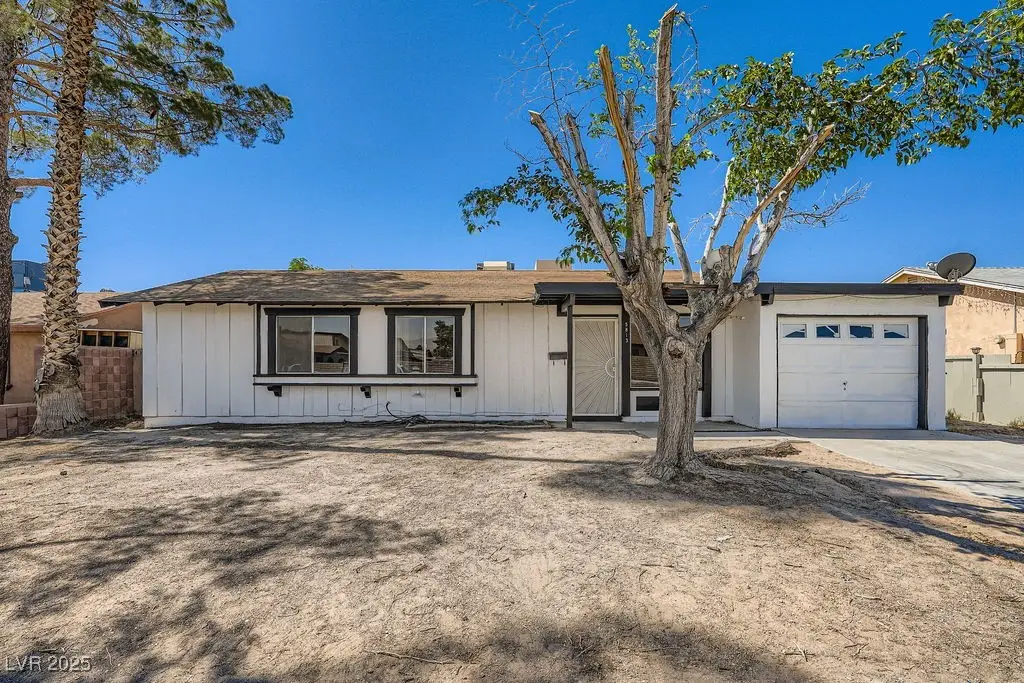5813 Condor Avenue, Las Vegas, NV 89108
Local realty services provided by:Better Homes and Gardens Real Estate Universal



Listed by:ronny c. prothero jr(702) 696-8525
Office:signature real estate group
MLS#:2706041
Source:GLVAR
Price summary
- Price:$299,000
- Price per sq. ft.:$303.86
About this home
Discover this beautifully updated 3-bedroom, 1-bath single-story home offering just under 1,000 sq ft of stylish living space. Step inside to find fresh interior paint, new baseboards, upgraded light fixtures, and brand-new luxury vinyl flooring throughout. The spacious family room flows into a well-appointed kitchen featuring ample cabinet space, generous countertops, a peninsula for casual dining, and an adjacent dining area. Energy efficiency is top of mind with a newer A/C unit (approx. 8 years old) and recently installed HVAC ductwork. The exterior has also been freshly painted, and the oversized backyard on a large lot includes a covered patio—ideal for entertaining or relaxing. Enjoy the convenience of a private driveway, 1-car garage, and no HOA. Located near shopping, dining, and entertainment, this move-in-ready gem offers comfort, value, and a fantastic Las Vegas location!
Contact an agent
Home facts
- Year built:1972
- Listing Id #:2706041
- Added:13 day(s) ago
- Updated:August 07, 2025 at 06:43 PM
Rooms and interior
- Bedrooms:3
- Total bathrooms:1
- Full bathrooms:1
- Living area:984 sq. ft.
Heating and cooling
- Cooling:Central Air, Electric
- Heating:Central, Electric, Gas
Structure and exterior
- Roof:Shingle
- Year built:1972
- Building area:984 sq. ft.
- Lot area:0.15 Acres
Schools
- High school:Western
- Middle school:Brinley J. Harold
- Elementary school:Ronzone, Bertha,Ronzone, Bertha
Utilities
- Water:Public
Finances and disclosures
- Price:$299,000
- Price per sq. ft.:$303.86
- Tax amount:$771
New listings near 5813 Condor Avenue
- New
 $410,000Active4 beds 3 baths1,533 sq. ft.
$410,000Active4 beds 3 baths1,533 sq. ft.6584 Cotsfield Avenue, Las Vegas, NV 89139
MLS# 2707932Listed by: REDFIN - New
 $369,900Active1 beds 2 baths874 sq. ft.
$369,900Active1 beds 2 baths874 sq. ft.135 Harmon Avenue #920, Las Vegas, NV 89109
MLS# 2709866Listed by: THE BROKERAGE A RE FIRM - New
 $698,990Active4 beds 3 baths2,543 sq. ft.
$698,990Active4 beds 3 baths2,543 sq. ft.10526 Harvest Wind Drive, Las Vegas, NV 89135
MLS# 2710148Listed by: RAINTREE REAL ESTATE - New
 $539,000Active2 beds 2 baths1,804 sq. ft.
$539,000Active2 beds 2 baths1,804 sq. ft.10009 Netherton Drive, Las Vegas, NV 89134
MLS# 2710183Listed by: REALTY ONE GROUP, INC - New
 $620,000Active5 beds 2 baths2,559 sq. ft.
$620,000Active5 beds 2 baths2,559 sq. ft.7341 Royal Melbourne Drive, Las Vegas, NV 89131
MLS# 2710184Listed by: REALTY ONE GROUP, INC - New
 $359,900Active4 beds 2 baths1,160 sq. ft.
$359,900Active4 beds 2 baths1,160 sq. ft.4686 Gabriel Drive, Las Vegas, NV 89121
MLS# 2710209Listed by: REAL BROKER LLC - New
 $3,399,999Active5 beds 6 baths4,030 sq. ft.
$3,399,999Active5 beds 6 baths4,030 sq. ft.12006 Port Labelle Drive, Las Vegas, NV 89141
MLS# 2708510Listed by: SIMPLY VEGAS - New
 $2,330,000Active3 beds 3 baths2,826 sq. ft.
$2,330,000Active3 beds 3 baths2,826 sq. ft.508 Vista Sunset Avenue, Las Vegas, NV 89138
MLS# 2708550Listed by: LAS VEGAS SOTHEBY'S INT'L - New
 $445,000Active4 beds 3 baths1,726 sq. ft.
$445,000Active4 beds 3 baths1,726 sq. ft.6400 Deadwood Road, Las Vegas, NV 89108
MLS# 2708552Listed by: REDFIN - New
 $552,000Active3 beds 3 baths1,911 sq. ft.
$552,000Active3 beds 3 baths1,911 sq. ft.7869 Barntucket Avenue, Las Vegas, NV 89147
MLS# 2709122Listed by: BHHS NEVADA PROPERTIES

