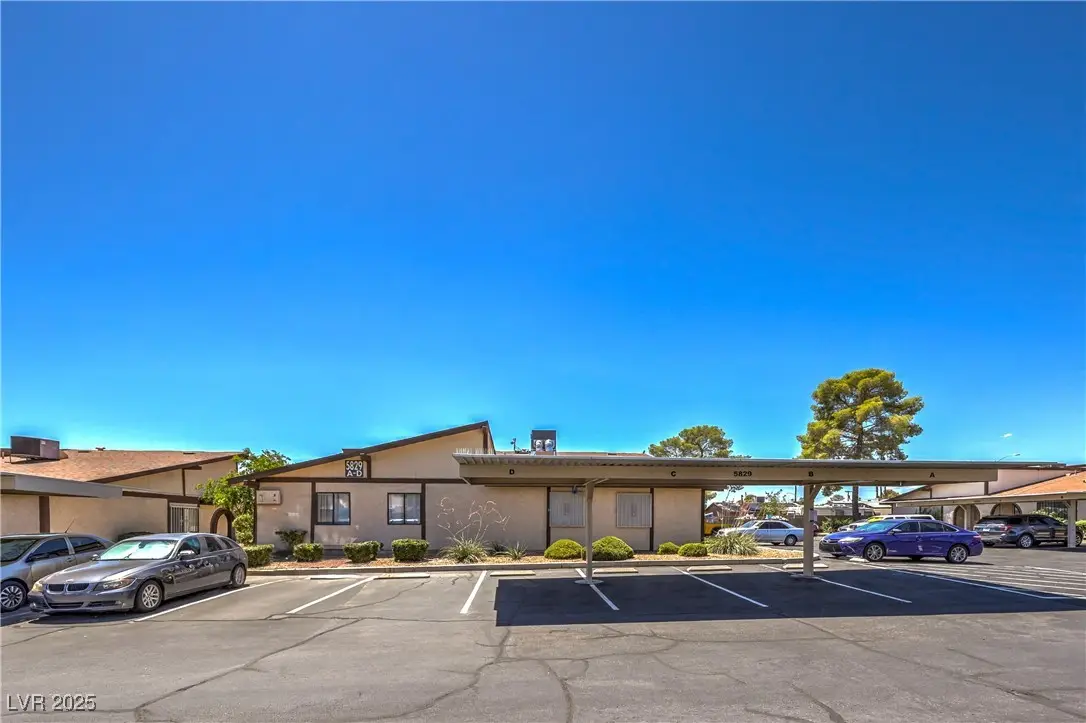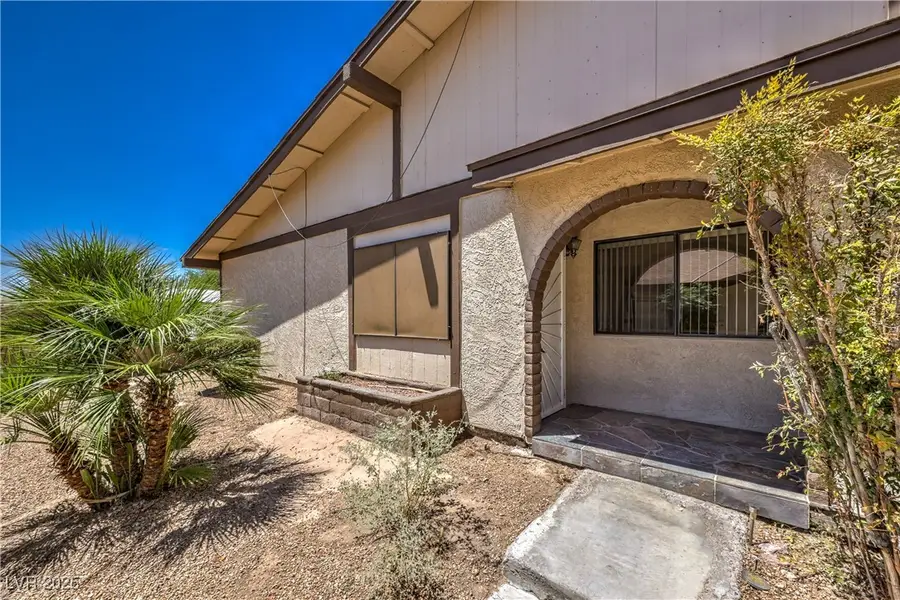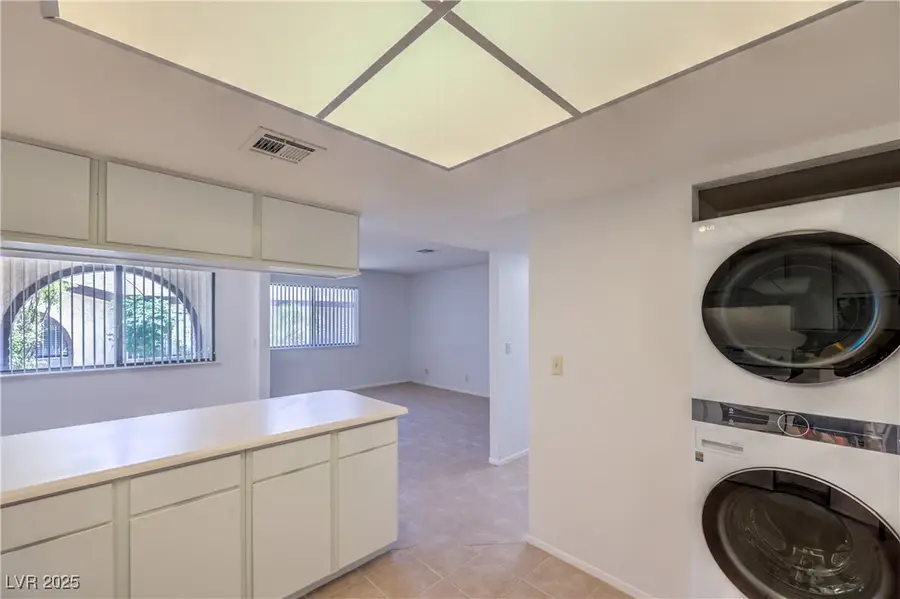5829 Smoke Ranch Road #C, Las Vegas, NV 89108
Local realty services provided by:Better Homes and Gardens Real Estate Universal



Listed by:jacqueline a. frye
Office:real broker llc.
MLS#:2703014
Source:GLVAR
Price summary
- Price:$183,000
- Price per sq. ft.:$216.82
- Monthly HOA dues:$195
About this home
This charming, move-in-ready townhome is perfectly nestled just minutes from shopping, dining, and all the essentials—convenience has never looked so cozy! With a spacious layout, cozy living areas, and a floor plan full of promise, whether you’re a creative spirit ready for a weekend project or an investor with a keen eye, this diamond-in-the-rough offers incredible potential.
Enjoy the perks of low-maintenance living with all the right extras: washer, dryer, and refrigerator are already included, so you can settle in without skipping a beat. Just bring your favorite decorative touches and make it your own!
Need a little R&R? The sparkling community pool is just steps from your front door—perfect for a quick dip or lazy afternoon lounging
.
Contact an agent
Home facts
- Year built:1978
- Listing Id #:2703014
- Added:21 day(s) ago
- Updated:August 12, 2025 at 02:42 AM
Rooms and interior
- Bedrooms:2
- Total bathrooms:1
- Full bathrooms:1
- Living area:844 sq. ft.
Heating and cooling
- Cooling:Central Air, Electric
- Heating:Central, Electric
Structure and exterior
- Roof:Shingle
- Year built:1978
- Building area:844 sq. ft.
- Lot area:0.02 Acres
Schools
- High school:Western
- Middle school:Brinley J. Harold
- Elementary school:Ronzone, Bertha,Ronzone, Bertha
Utilities
- Water:Public
Finances and disclosures
- Price:$183,000
- Price per sq. ft.:$216.82
- Tax amount:$425
New listings near 5829 Smoke Ranch Road #C
- New
 $410,000Active4 beds 3 baths1,533 sq. ft.
$410,000Active4 beds 3 baths1,533 sq. ft.6584 Cotsfield Avenue, Las Vegas, NV 89139
MLS# 2707932Listed by: REDFIN - New
 $369,900Active1 beds 2 baths874 sq. ft.
$369,900Active1 beds 2 baths874 sq. ft.135 Harmon Avenue #920, Las Vegas, NV 89109
MLS# 2709866Listed by: THE BROKERAGE A RE FIRM - New
 $698,990Active4 beds 3 baths2,543 sq. ft.
$698,990Active4 beds 3 baths2,543 sq. ft.10526 Harvest Wind Drive, Las Vegas, NV 89135
MLS# 2710148Listed by: RAINTREE REAL ESTATE - New
 $539,000Active2 beds 2 baths1,804 sq. ft.
$539,000Active2 beds 2 baths1,804 sq. ft.10009 Netherton Drive, Las Vegas, NV 89134
MLS# 2710183Listed by: REALTY ONE GROUP, INC - New
 $620,000Active5 beds 2 baths2,559 sq. ft.
$620,000Active5 beds 2 baths2,559 sq. ft.7341 Royal Melbourne Drive, Las Vegas, NV 89131
MLS# 2710184Listed by: REALTY ONE GROUP, INC - New
 $359,900Active4 beds 2 baths1,160 sq. ft.
$359,900Active4 beds 2 baths1,160 sq. ft.4686 Gabriel Drive, Las Vegas, NV 89121
MLS# 2710209Listed by: REAL BROKER LLC - New
 $160,000Active1 beds 1 baths806 sq. ft.
$160,000Active1 beds 1 baths806 sq. ft.5795 Medallion Drive #202, Las Vegas, NV 89122
MLS# 2710217Listed by: PRESIDIO REAL ESTATE SERVICES - New
 $3,399,999Active5 beds 6 baths4,030 sq. ft.
$3,399,999Active5 beds 6 baths4,030 sq. ft.12006 Port Labelle Drive, Las Vegas, NV 89141
MLS# 2708510Listed by: SIMPLY VEGAS - New
 $2,330,000Active3 beds 3 baths2,826 sq. ft.
$2,330,000Active3 beds 3 baths2,826 sq. ft.508 Vista Sunset Avenue, Las Vegas, NV 89138
MLS# 2708550Listed by: LAS VEGAS SOTHEBY'S INT'L - New
 $445,000Active4 beds 3 baths1,726 sq. ft.
$445,000Active4 beds 3 baths1,726 sq. ft.6400 Deadwood Road, Las Vegas, NV 89108
MLS# 2708552Listed by: REDFIN

