5830 Tipperary Street, Las Vegas, NV 89130
Local realty services provided by:Better Homes and Gardens Real Estate Universal
Listed by: massiel d. merritt(702) 217-3774
Office: galindo group real estate
MLS#:2728193
Source:GLVAR
Price summary
- Price:$669,200
- Price per sq. ft.:$214.69
About this home
This beautifully updated, newly painted & inviting two-story home welcomes you into grand open vault ceilings to your own formal living/dining area. The kitchen features elegant granite countertops, sleek black cabinets & new stainless steel appliances. The family room sets the mood w/ cozy fireplace which flows seamlessly into a versatile den that can serve as office, craft room, game room, whatever fits your lifestyle. As you walk in from garage you even have the perfect small bar/coffee station or just more storage. Upstairs, four spacious bedrooms & a convenient laundry room with even more storage. The primary suite includes a great sized walk-in closet & shower with rain shower head & even heated lamp for extra comfort. Step outside to your private backyard oasis with beach entry pool & relaxing spa. The home sits in a pride of ownership neighborhood with NO HOA. The RV parking & 3 car garage for all the storage & toys, makes this home ready to impress. It's truly move-in ready!
Contact an agent
Home facts
- Year built:2003
- Listing ID #:2728193
- Added:93 day(s) ago
- Updated:January 19, 2026 at 04:41 AM
Rooms and interior
- Bedrooms:4
- Total bathrooms:3
- Full bathrooms:2
- Half bathrooms:1
- Living area:3,117 sq. ft.
Heating and cooling
- Cooling:Central Air, Electric
- Heating:Central, Gas
Structure and exterior
- Roof:Tile
- Year built:2003
- Building area:3,117 sq. ft.
- Lot area:0.16 Acres
Schools
- High school:Shadow Ridge
- Middle school:Saville Anthony
- Elementary school:Carl, Kay,Carl, Kay
Utilities
- Water:Public
Finances and disclosures
- Price:$669,200
- Price per sq. ft.:$214.69
- Tax amount:$3,231
New listings near 5830 Tipperary Street
- New
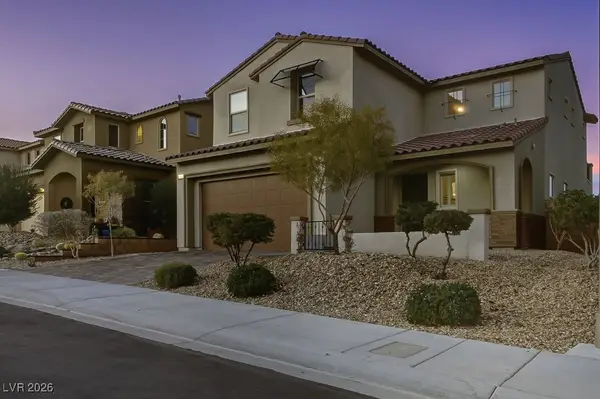 $499,999Active3 beds 3 baths2,093 sq. ft.
$499,999Active3 beds 3 baths2,093 sq. ft.9892 Outer Hebrides Avenue, Las Vegas, NV 89166
MLS# 2748623Listed by: LPT REALTY, LLC - New
 $369,900Active3 beds 3 baths1,689 sq. ft.
$369,900Active3 beds 3 baths1,689 sq. ft.10067 Sand Key Street, Las Vegas, NV 89178
MLS# 2748940Listed by: SIMPLY VEGAS - New
 $330,000Active3 beds 2 baths1,198 sq. ft.
$330,000Active3 beds 2 baths1,198 sq. ft.4501 Queen Angel Court, Las Vegas, NV 89110
MLS# 2748962Listed by: SIMPLY VEGAS - New
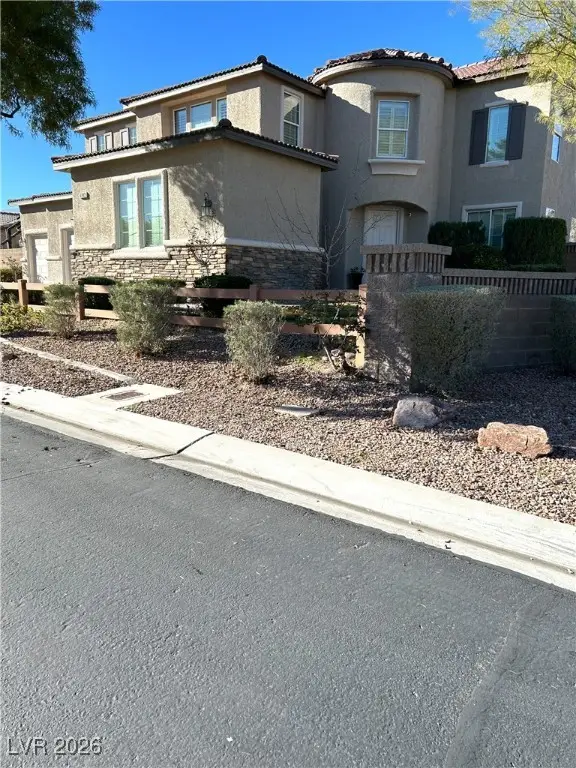 $899,000Active4 beds 4 baths3,833 sq. ft.
$899,000Active4 beds 4 baths3,833 sq. ft.6103 Sundown Crest Street, Las Vegas, NV 89113
MLS# 2748983Listed by: REALTY ONE GROUP, INC - New
 $468,000Active3 beds 3 baths2,056 sq. ft.
$468,000Active3 beds 3 baths2,056 sq. ft.10413 Mulvaney Circle, Las Vegas, NV 89141
MLS# 2748972Listed by: COMPASS REALTY & MANAGEMENT - New
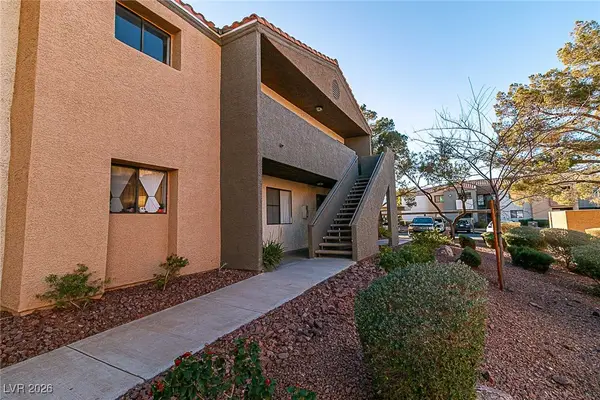 $215,000Active2 beds 2 baths1,074 sq. ft.
$215,000Active2 beds 2 baths1,074 sq. ft.3151 Soaring Gulls Drive #2055, Las Vegas, NV 89128
MLS# 2749004Listed by: REALTY ONE GROUP, INC - New
 $685,000Active2 beds 2 baths1,589 sq. ft.
$685,000Active2 beds 2 baths1,589 sq. ft.10326 Profeta Court, Las Vegas, NV 89135
MLS# 2748971Listed by: AWARD REALTY 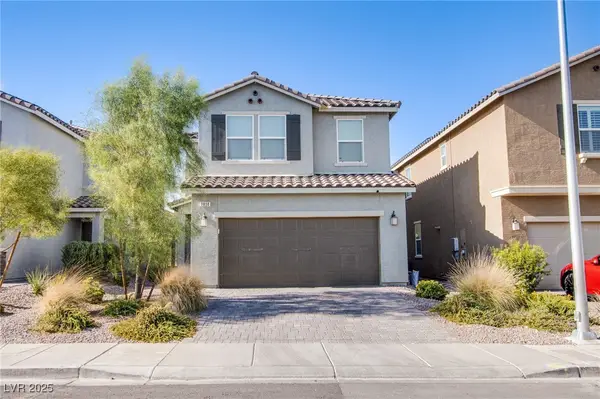 $499,000Pending5 beds 3 baths2,137 sq. ft.
$499,000Pending5 beds 3 baths2,137 sq. ft.9858 W Meranto Avenue, Las Vegas, NV 89141
MLS# 2721430Listed by: EVOLVE REALTY- New
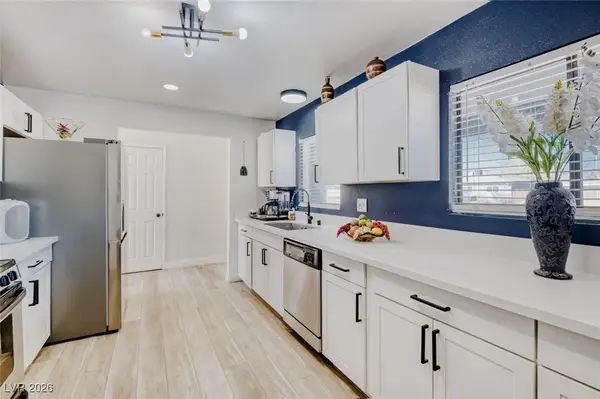 $360,000Active3 beds 2 baths1,195 sq. ft.
$360,000Active3 beds 2 baths1,195 sq. ft.2229 Dune Drive, Las Vegas, NV 89106
MLS# 2748339Listed by: CENTURY 21 AMERICANA - New
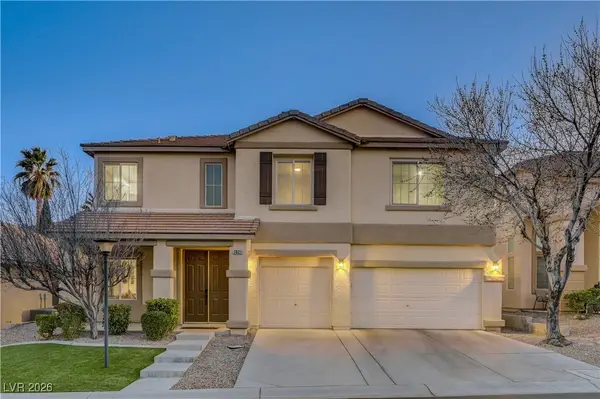 $595,000Active5 beds 3 baths2,974 sq. ft.
$595,000Active5 beds 3 baths2,974 sq. ft.7821 Red Leaf Drive, Las Vegas, NV 89131
MLS# 2748781Listed by: HUNTINGTON & ELLIS, A REAL EST
