5921 Lone Ranch Avenue, Las Vegas, NV 89131
Local realty services provided by:Better Homes and Gardens Real Estate Universal
5921 Lone Ranch Avenue,Las Vegas, NV 89131
$775,000
- 4 Beds
- 4 Baths
- 3,172 sq. ft.
- Single family
- Active
Listed by: eric d. ludvigsen(702) 373-8496
Office: zahler properties llc.
MLS#:2725465
Source:GLVAR
Price summary
- Price:$775,000
- Price per sq. ft.:$244.33
- Monthly HOA dues:$100
About this home
Beautiful single-story home nestled in a gated community on a spacious half-acre lot at the end of a the cul-de-sac. This 4-bedroom, 3.5-bath estate offers an open layout with the primary suite privately situated on one side and three additional bedrooms, including a very large junior suite, on the other. Perfect for multi-generational living. A wide foyer welcomes you into the impressive great room with an open-concept kitchen featuring two pantries for abundant storage plus an ample kitchen island. A separate formal dining area or office adds flexibility for your lifestyle. Off the kitchen, you’ll find a large laundry room with storage space and room for additional refrigerator an or freezer and direct access to the expansive 4-car garage. The backyard offers a covered patio perfect for outdoor entertaining, with plenty of space for RV Parking, boat and toy parking plus a sparkling pool on your HUGE 1/2 acre lot!-making this home a rare find combining comfort, space, and versatility.
Contact an agent
Home facts
- Year built:2003
- Listing ID #:2725465
- Added:125 day(s) ago
- Updated:February 10, 2026 at 11:59 AM
Rooms and interior
- Bedrooms:4
- Total bathrooms:4
- Full bathrooms:3
- Half bathrooms:1
- Living area:3,172 sq. ft.
Heating and cooling
- Cooling:Central Air, Electric
- Heating:Central, Gas, Multiple Heating Units
Structure and exterior
- Roof:Tile
- Year built:2003
- Building area:3,172 sq. ft.
- Lot area:0.51 Acres
Schools
- High school:Shadow Ridge
- Middle school:Saville Anthony
- Elementary school:Ward, Kitty McDonough,Ward, Kitty McDonough
Utilities
- Water:Public
Finances and disclosures
- Price:$775,000
- Price per sq. ft.:$244.33
- Tax amount:$6,047
New listings near 5921 Lone Ranch Avenue
- New
 $279,999Active2 beds 2 baths1,116 sq. ft.
$279,999Active2 beds 2 baths1,116 sq. ft.7660 W Eldorado Lane #136, Las Vegas, NV 89113
MLS# 2755928Listed by: SIGNATURE REAL ESTATE GROUP - New
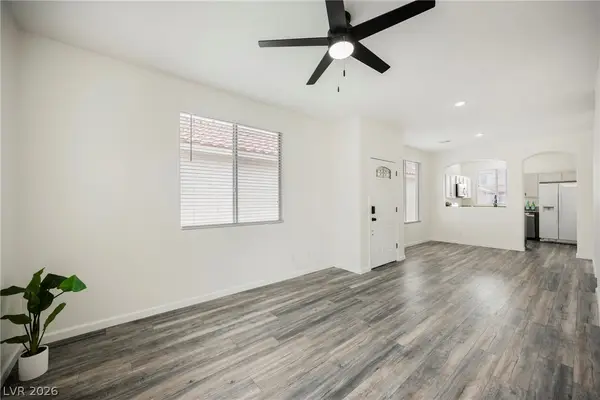 $399,900Active2 beds 2 baths986 sq. ft.
$399,900Active2 beds 2 baths986 sq. ft.1080 Sweeping Ivy Court, Las Vegas, NV 89183
MLS# 2756255Listed by: ERA BROKERS CONSOLIDATED - New
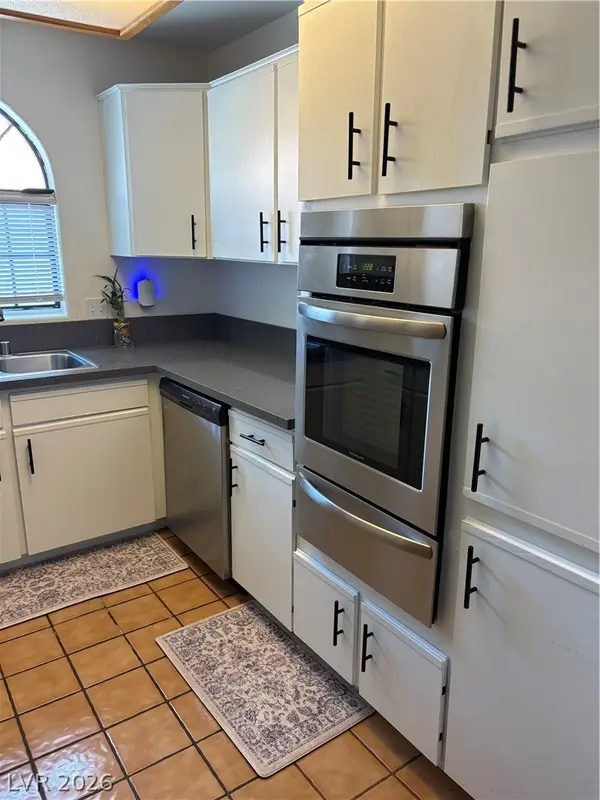 $225,000Active2 beds 2 baths1,056 sq. ft.
$225,000Active2 beds 2 baths1,056 sq. ft.1403 Santa Margarita Street #G, Las Vegas, NV 89146
MLS# 2755098Listed by: REAL BROKER LLC - New
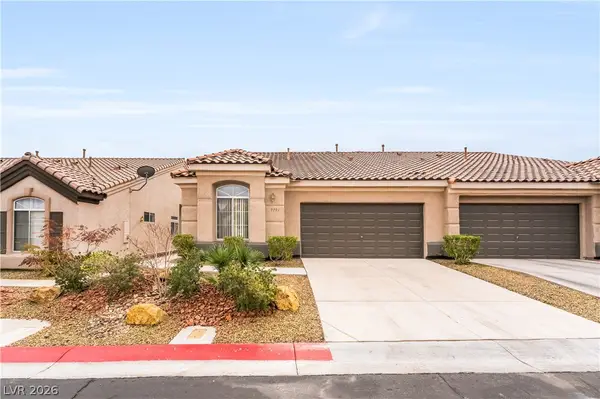 $435,000Active3 beds 2 baths1,424 sq. ft.
$435,000Active3 beds 2 baths1,424 sq. ft.9791 Hickory Crest Court, Las Vegas, NV 89147
MLS# 2755105Listed by: GALINDO GROUP REAL ESTATE - Open Sat, 11am to 4pmNew
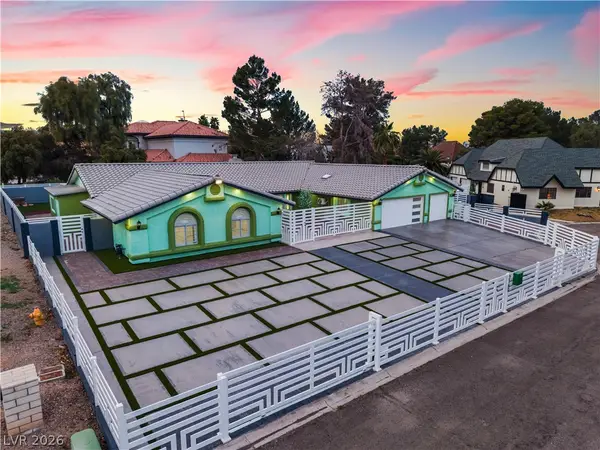 $1,150,000Active6 beds 6 baths4,674 sq. ft.
$1,150,000Active6 beds 6 baths4,674 sq. ft.3160 E Viking Road, Las Vegas, NV 89121
MLS# 2755851Listed by: UNITED REALTY GROUP - New
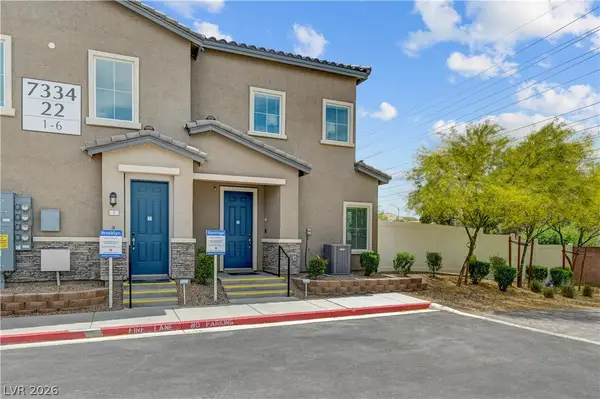 $380,000Active3 beds 3 baths1,768 sq. ft.
$380,000Active3 beds 3 baths1,768 sq. ft.7334 N Decatur Boulevard #2, Las Vegas, NV 89131
MLS# 2756110Listed by: REAL BROKER LLC - New
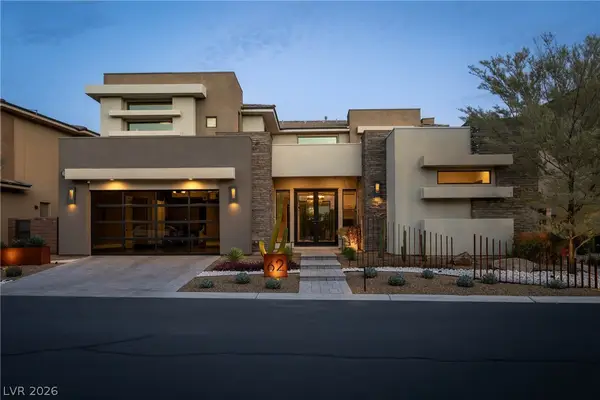 $2,495,000Active4 beds 5 baths3,776 sq. ft.
$2,495,000Active4 beds 5 baths3,776 sq. ft.62 Grey Feather Drive, Las Vegas, NV 89135
MLS# 2756261Listed by: HUNTINGTON & ELLIS, A REAL EST - New
 $499,999Active3 beds 2 baths1,894 sq. ft.
$499,999Active3 beds 2 baths1,894 sq. ft.8916 El Diablo Street, Las Vegas, NV 89131
MLS# 2756322Listed by: KEY REALTY - New
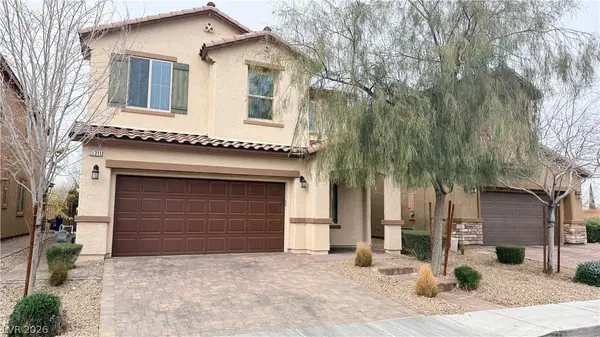 $529,750Active3 beds 3 baths2,323 sq. ft.
$529,750Active3 beds 3 baths2,323 sq. ft.11311 Beta Ceti Street, Las Vegas, NV 89183
MLS# 2756324Listed by: BHHS NEVADA PROPERTIES - New
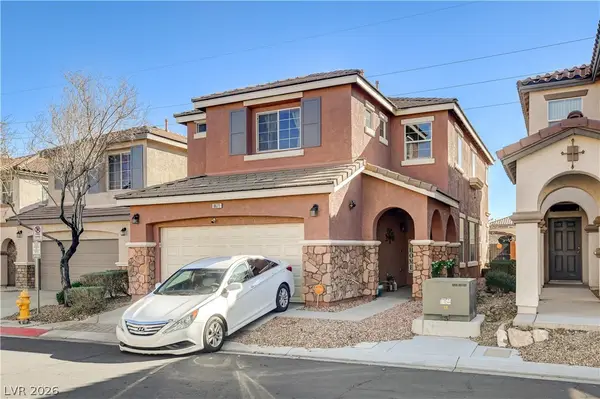 $470,000Active4 beds 3 baths1,924 sq. ft.
$470,000Active4 beds 3 baths1,924 sq. ft.8671 Canfield Canyon Avenue, Las Vegas, NV 89178
MLS# 2756339Listed by: MODERN EDGE REAL ESTATE

