6024 Aster Crest Court, Las Vegas, NV 89120
Local realty services provided by:Better Homes and Gardens Real Estate Universal
Listed by: derek moellinger
Office: vice realty
MLS#:2734557
Source:GLVAR
Price summary
- Price:$500,000
- Price per sq. ft.:$195.24
- Monthly HOA dues:$53
About this home
Rare opportunity! Don't miss your chance to own this beautifully maintained two-story home, offering a perfect blend of comfort, style, and functionality. Nestled on a peaceful cul-de-sac, it displays a 3-car garage and low-care front yard. Thoughtfully designed interior boasts an inviting living room with soaring ceilings and a large great room enhanced by a floor-to-ceiling stone fireplace. Features like plantation shutters, wood-look flooring, archways, and ceiling fans enrich the overall appeal. Spotless kitchen comes with built-in appliances, abundant white cabinetry with crown moulding, solid surface counters, and a center island with a breakfast bar. Flexible loft can easily serve as a TV area or office. Impeccable primary retreat provides plush carpet, a private ensuite with two vanities, and a soaking tub. A cozy patio beckons you to unwind under the stars. Hurry! A deal like this won't last!
Contact an agent
Home facts
- Year built:2005
- Listing ID #:2734557
- Added:91 day(s) ago
- Updated:February 10, 2026 at 11:59 AM
Rooms and interior
- Bedrooms:5
- Total bathrooms:3
- Full bathrooms:2
- Living area:2,561 sq. ft.
Heating and cooling
- Cooling:Central Air, Electric
- Heating:Central, Gas, Multiple Heating Units
Structure and exterior
- Roof:Slate
- Year built:2005
- Building area:2,561 sq. ft.
- Lot area:0.15 Acres
Schools
- High school:Del Sol HS
- Middle school:Cannon Helen C.
- Elementary school:Tomiyasu,Tomiyasu
Utilities
- Water:Public
Finances and disclosures
- Price:$500,000
- Price per sq. ft.:$195.24
- Tax amount:$2,670
New listings near 6024 Aster Crest Court
- New
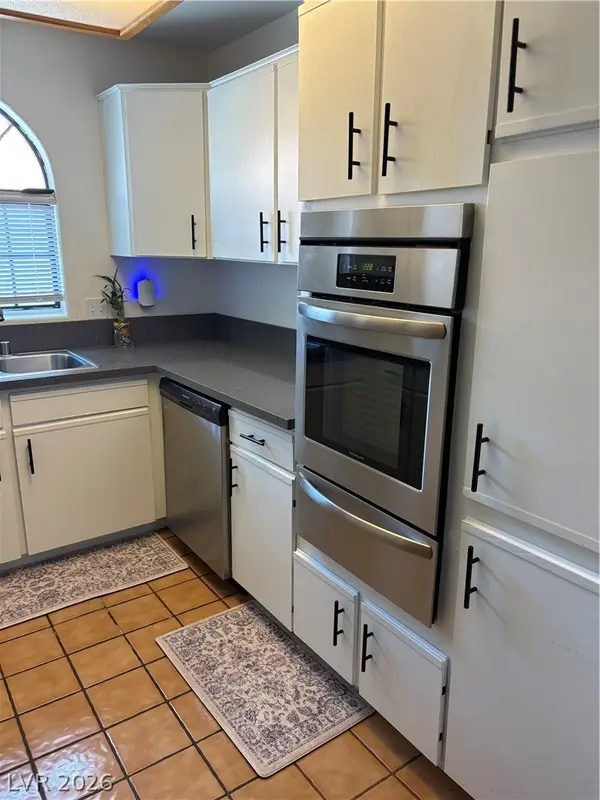 $225,000Active2 beds 2 baths1,056 sq. ft.
$225,000Active2 beds 2 baths1,056 sq. ft.1403 Santa Margarita Street #G, Las Vegas, NV 89146
MLS# 2755098Listed by: REAL BROKER LLC - New
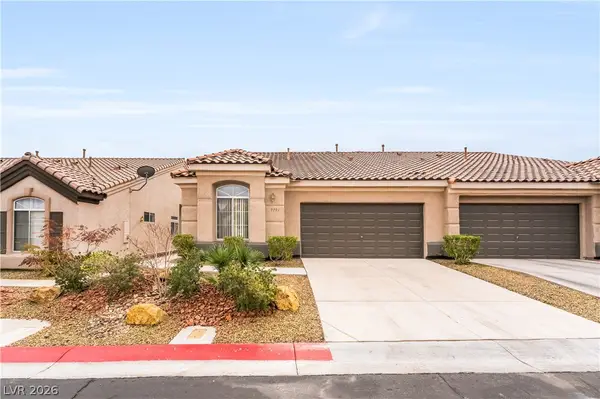 $435,000Active3 beds 2 baths1,424 sq. ft.
$435,000Active3 beds 2 baths1,424 sq. ft.9791 Hickory Crest Court, Las Vegas, NV 89147
MLS# 2755105Listed by: GALINDO GROUP REAL ESTATE - Open Sat, 11am to 4pmNew
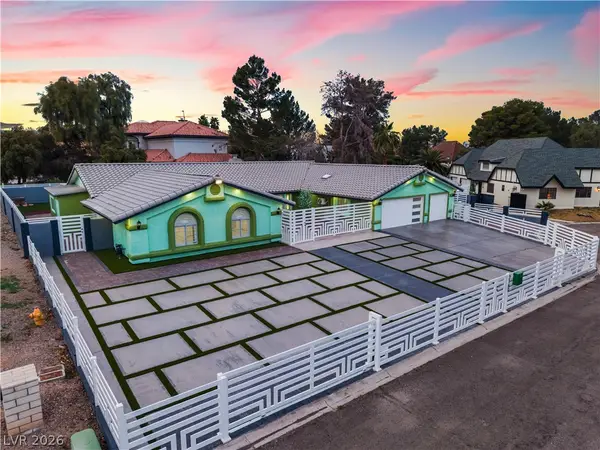 $1,150,000Active6 beds 6 baths4,674 sq. ft.
$1,150,000Active6 beds 6 baths4,674 sq. ft.3160 E Viking Road, Las Vegas, NV 89121
MLS# 2755851Listed by: UNITED REALTY GROUP - New
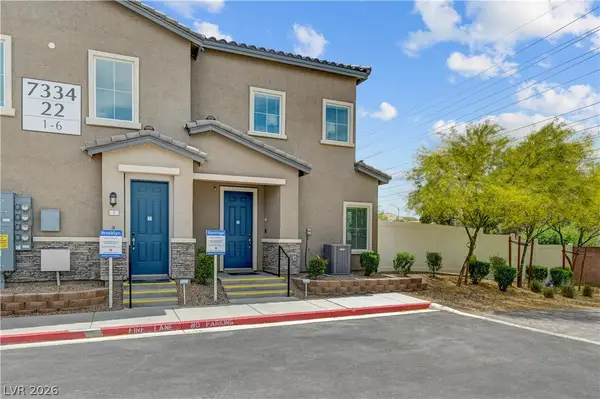 $380,000Active3 beds 3 baths1,768 sq. ft.
$380,000Active3 beds 3 baths1,768 sq. ft.7334 N Decatur Boulevard #2, Las Vegas, NV 89131
MLS# 2756110Listed by: REAL BROKER LLC - New
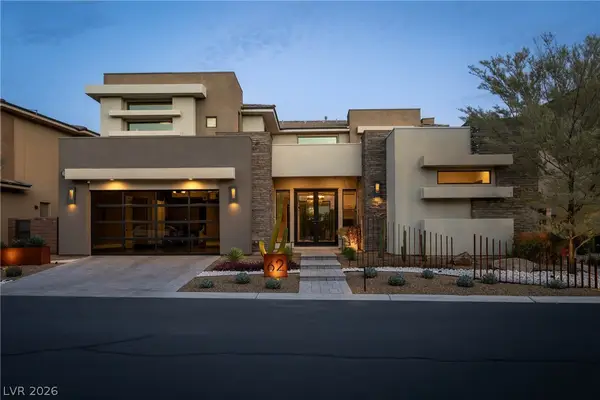 $2,495,000Active4 beds 5 baths3,776 sq. ft.
$2,495,000Active4 beds 5 baths3,776 sq. ft.62 Grey Feather Drive, Las Vegas, NV 89135
MLS# 2756261Listed by: HUNTINGTON & ELLIS, A REAL EST - New
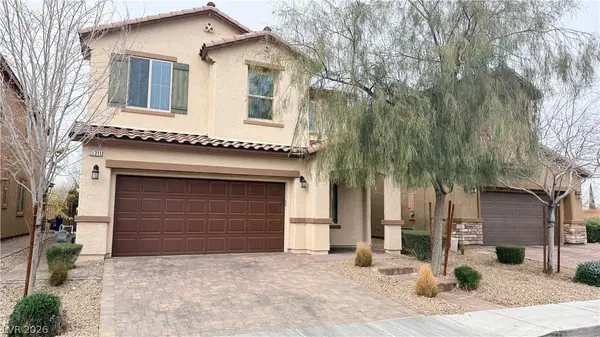 $529,750Active3 beds 3 baths2,323 sq. ft.
$529,750Active3 beds 3 baths2,323 sq. ft.11311 Beta Ceti Street, Las Vegas, NV 89183
MLS# 2756324Listed by: BHHS NEVADA PROPERTIES - New
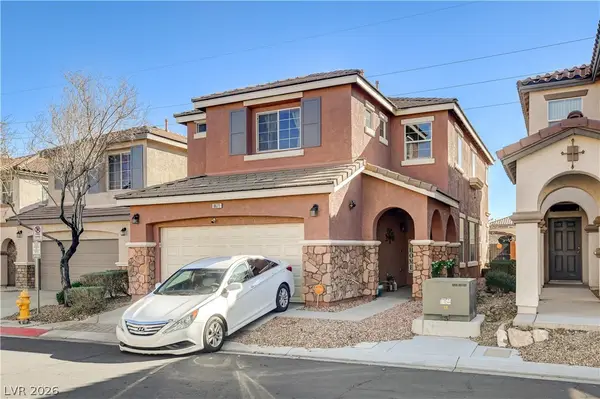 $470,000Active4 beds 3 baths1,924 sq. ft.
$470,000Active4 beds 3 baths1,924 sq. ft.8671 Canfield Canyon Avenue, Las Vegas, NV 89178
MLS# 2756339Listed by: MODERN EDGE REAL ESTATE - New
 $379,900Active3 beds 2 baths1,296 sq. ft.
$379,900Active3 beds 2 baths1,296 sq. ft.3737 Bossa Nova Drive, Las Vegas, NV 89129
MLS# 2755233Listed by: EXP REALTY - New
 $310,000Active2 beds 3 baths1,205 sq. ft.
$310,000Active2 beds 3 baths1,205 sq. ft.9116 Tantalizing Avenue, Las Vegas, NV 89149
MLS# 2756122Listed by: PREMIER REALTY GROUP - New
 $299,900Active4 beds 2 baths1,748 sq. ft.
$299,900Active4 beds 2 baths1,748 sq. ft.5804 Eugene Avenue, Las Vegas, NV 89108
MLS# 2756267Listed by: RUSTIC PROPERTIES

