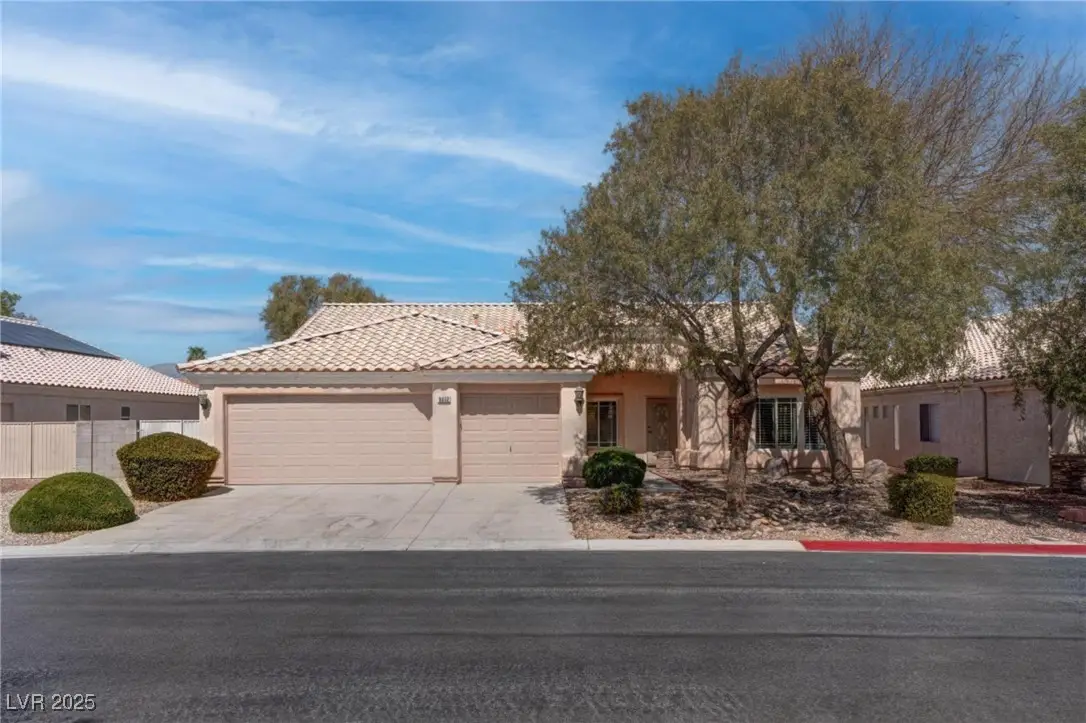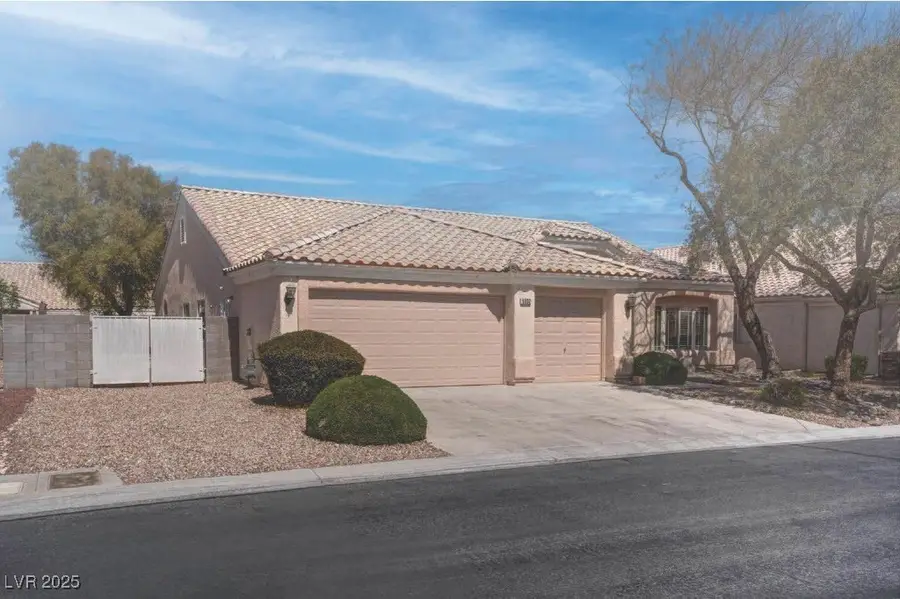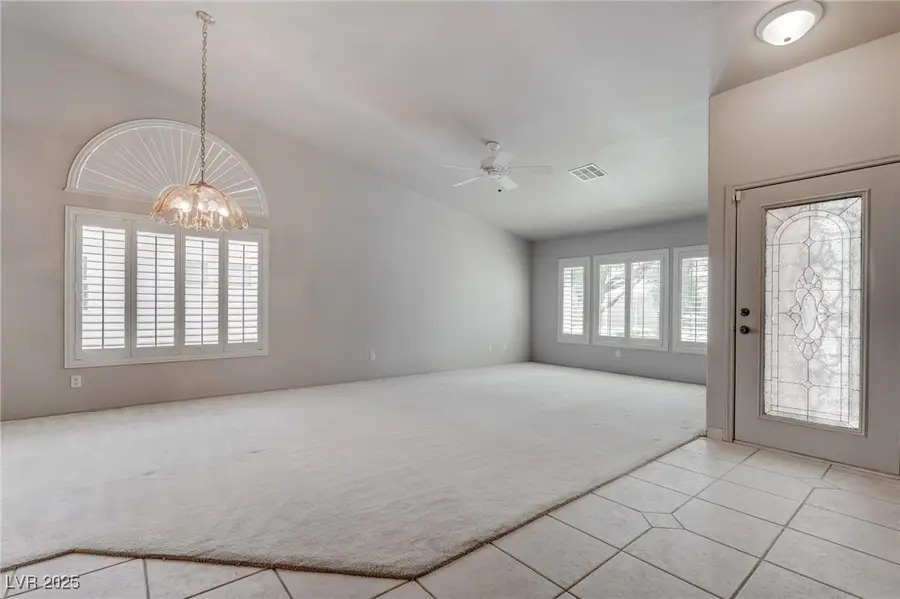6032 Port Of Dreams Drive, Las Vegas, NV 89130
Local realty services provided by:Better Homes and Gardens Real Estate Universal



6032 Port Of Dreams Drive,Las Vegas, NV 89130
$530,000
- 3 Beds
- 2 Baths
- 2,304 sq. ft.
- Single family
- Active
Listed by:christie stark702-799-9598
Office:signature real estate group
MLS#:2669637
Source:GLVAR
Price summary
- Price:$530,000
- Price per sq. ft.:$230.03
- Monthly HOA dues:$105
About this home
This stunning single-story home features 3 spacious bedrooms, a dedicated office, 2 bathrooms, a 3-car garage, and RV parking. As you walk in you are greeted with an inviting living and dining room which flows seamlessly into the open family room with a cozy fireplace, that is perfect for gatherings. The kitchen is an entertainer’s dream, showcasing granite countertops, a large island, a walk-through pantry, breakfast nook and a convenient desk alcove. The expansive primary suite boasts vaulted ceilings and a luxurious en suite bathroom, complete with dual walk-in closets and a separate vanity area. Step outside to the beautifully landscaped backyard, providing a peaceful retreat. Additionally, this home has an extra long RV access with electric and water hookups, adding even more convenience to this exceptional home. Don’t wait to make this beautiful home yours.
Contact an agent
Home facts
- Year built:2001
- Listing Id #:2669637
- Added:132 day(s) ago
- Updated:August 11, 2025 at 09:46 PM
Rooms and interior
- Bedrooms:3
- Total bathrooms:2
- Full bathrooms:1
- Living area:2,304 sq. ft.
Heating and cooling
- Cooling:Central Air, Electric
- Heating:Central, Gas
Structure and exterior
- Roof:Tile
- Year built:2001
- Building area:2,304 sq. ft.
- Lot area:0.18 Acres
Schools
- High school:Shadow Ridge
- Middle school:Saville Anthony
- Elementary school:Carl, Kay,Carl, Kay
Utilities
- Water:Public
Finances and disclosures
- Price:$530,000
- Price per sq. ft.:$230.03
- Tax amount:$2,815
New listings near 6032 Port Of Dreams Drive
- New
 $410,000Active4 beds 3 baths1,533 sq. ft.
$410,000Active4 beds 3 baths1,533 sq. ft.6584 Cotsfield Avenue, Las Vegas, NV 89139
MLS# 2707932Listed by: REDFIN - New
 $369,900Active1 beds 2 baths874 sq. ft.
$369,900Active1 beds 2 baths874 sq. ft.135 Harmon Avenue #920, Las Vegas, NV 89109
MLS# 2709866Listed by: THE BROKERAGE A RE FIRM - New
 $698,990Active4 beds 3 baths2,543 sq. ft.
$698,990Active4 beds 3 baths2,543 sq. ft.10526 Harvest Wind Drive, Las Vegas, NV 89135
MLS# 2710148Listed by: RAINTREE REAL ESTATE - New
 $539,000Active2 beds 2 baths1,804 sq. ft.
$539,000Active2 beds 2 baths1,804 sq. ft.10009 Netherton Drive, Las Vegas, NV 89134
MLS# 2710183Listed by: REALTY ONE GROUP, INC - New
 $620,000Active5 beds 2 baths2,559 sq. ft.
$620,000Active5 beds 2 baths2,559 sq. ft.7341 Royal Melbourne Drive, Las Vegas, NV 89131
MLS# 2710184Listed by: REALTY ONE GROUP, INC - New
 $359,900Active4 beds 2 baths1,160 sq. ft.
$359,900Active4 beds 2 baths1,160 sq. ft.4686 Gabriel Drive, Las Vegas, NV 89121
MLS# 2710209Listed by: REAL BROKER LLC - New
 $160,000Active1 beds 1 baths806 sq. ft.
$160,000Active1 beds 1 baths806 sq. ft.5795 Medallion Drive #202, Las Vegas, NV 89122
MLS# 2710217Listed by: PRESIDIO REAL ESTATE SERVICES - New
 $3,399,999Active5 beds 6 baths4,030 sq. ft.
$3,399,999Active5 beds 6 baths4,030 sq. ft.12006 Port Labelle Drive, Las Vegas, NV 89141
MLS# 2708510Listed by: SIMPLY VEGAS - New
 $2,330,000Active3 beds 3 baths2,826 sq. ft.
$2,330,000Active3 beds 3 baths2,826 sq. ft.508 Vista Sunset Avenue, Las Vegas, NV 89138
MLS# 2708550Listed by: LAS VEGAS SOTHEBY'S INT'L - New
 $445,000Active4 beds 3 baths1,726 sq. ft.
$445,000Active4 beds 3 baths1,726 sq. ft.6400 Deadwood Road, Las Vegas, NV 89108
MLS# 2708552Listed by: REDFIN

