6082 Rose Springs Avenue, Las Vegas, NV 89130
Local realty services provided by:Better Homes and Gardens Real Estate Universal
Listed by: bruce a. patterson(725) 266-5806
Office: galindo group real estate
MLS#:2728273
Source:GLVAR
Price summary
- Price:$545,000
- Price per sq. ft.:$200.52
- Monthly HOA dues:$55
About this home
Welcome to this beautiful and modern 5-bedroom home with a loft, built in 2020! Designed with an open and inviting layout, this residence offers plenty of space for both relaxation and entertaining. The kitchen seamlessly connects to the living and dining areas, creating the perfect flow for everyday living. Upstairs, you’ll find a spacious loft—ideal for a second family room, home office, or play area—along with generously sized bedrooms that provide comfort and privacy for everyone. The primary suite features ample space and a relaxing atmosphere. Step outside to a backyard full of potential—ready for your personal touch, whether you envision a garden, play area, or outdoor entertaining space. With a low HOA and a 2-car garage, this home combines modern convenience with flexibility and value. Located in a growing Las Vegas community, this home offers the perfect blend of comfort, space, and opportunity. Welcome home!
Contact an agent
Home facts
- Year built:2020
- Listing ID #:2728273
- Added:81 day(s) ago
- Updated:January 08, 2026 at 09:47 PM
Rooms and interior
- Bedrooms:5
- Total bathrooms:4
- Full bathrooms:2
- Half bathrooms:1
- Living area:2,718 sq. ft.
Heating and cooling
- Cooling:Central Air, Electric
- Heating:Central, Gas
Structure and exterior
- Roof:Tile
- Year built:2020
- Building area:2,718 sq. ft.
- Lot area:0.08 Acres
Schools
- High school:Cheyenne
- Middle school:Swainston Theron
- Elementary school:Parson, Claude H. & Stella M.,Parson, Claude H. &
Utilities
- Water:Public
Finances and disclosures
- Price:$545,000
- Price per sq. ft.:$200.52
- Tax amount:$4,531
New listings near 6082 Rose Springs Avenue
- New
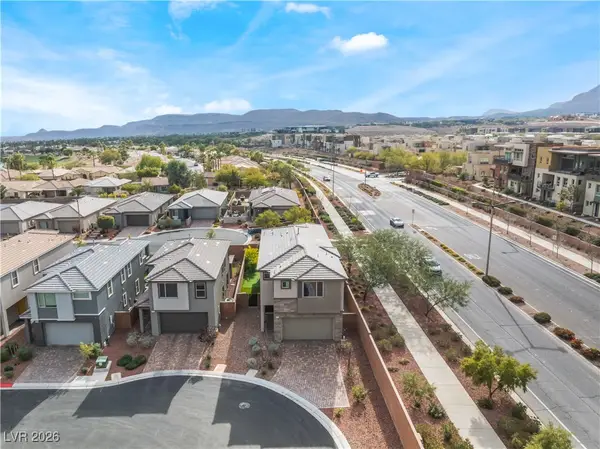 $749,888Active5 beds 4 baths2,454 sq. ft.
$749,888Active5 beds 4 baths2,454 sq. ft.10793 Pastel Sunset Court, Las Vegas, NV 89135
MLS# 2743977Listed by: GALINDO GROUP REAL ESTATE - New
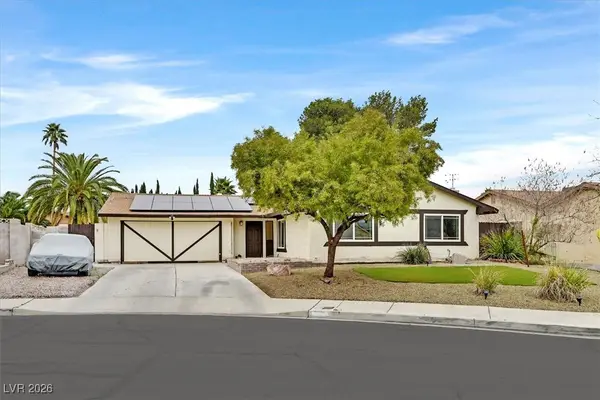 $429,999Active4 beds 2 baths1,636 sq. ft.
$429,999Active4 beds 2 baths1,636 sq. ft.5820 Mary Way, Las Vegas, NV 89108
MLS# 2744194Listed by: SIMPLY VEGAS - New
 $524,999Active4 beds 3 baths2,004 sq. ft.
$524,999Active4 beds 3 baths2,004 sq. ft.6914 Vollmer Court, Las Vegas, NV 89148
MLS# 2745002Listed by: LIFE REALTY DISTRICT - New
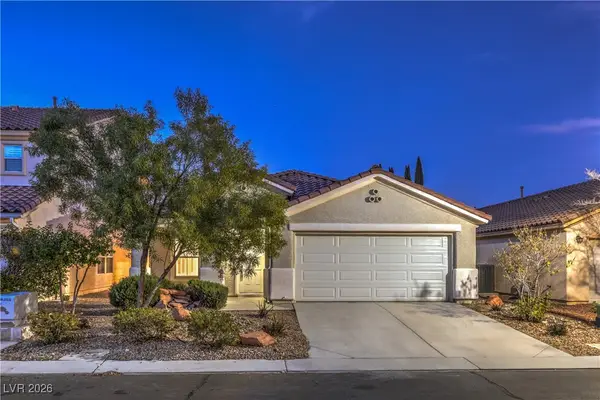 $530,000Active3 beds 2 baths1,564 sq. ft.
$530,000Active3 beds 2 baths1,564 sq. ft.234 Willow Pond Court, Las Vegas, NV 89148
MLS# 2745156Listed by: SIGNATURE REAL ESTATE GROUP - New
 $149,000Active1 beds 1 baths724 sq. ft.
$149,000Active1 beds 1 baths724 sq. ft.1455 E Katie Avenue #C11, Las Vegas, NV 89119
MLS# 2745315Listed by: EXP REALTY - New
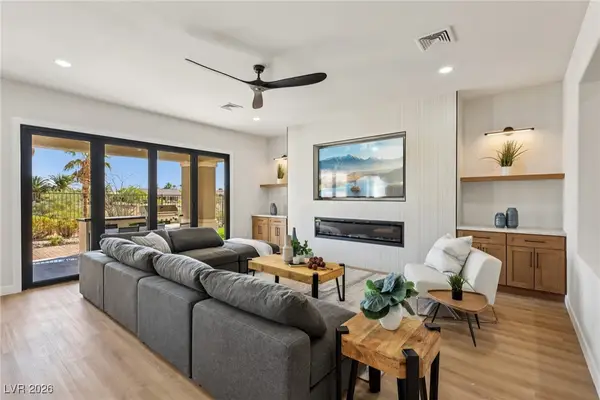 $1,670,000Active4 beds 4 baths3,217 sq. ft.
$1,670,000Active4 beds 4 baths3,217 sq. ft.10480 Premia Place, Las Vegas, NV 89135
MLS# 2745628Listed by: THE BOECKLE GROUP - New
 $849,000Active4 beds 3 baths2,350 sq. ft.
$849,000Active4 beds 3 baths2,350 sq. ft.129 Sapodilla Lane, Las Vegas, NV 89144
MLS# 2745644Listed by: THE BOECKLE GROUP - New
 $699,000Active4 beds 4 baths2,383 sq. ft.
$699,000Active4 beds 4 baths2,383 sq. ft.7080 Onyx Mound Street, Las Vegas, NV 89148
MLS# 2745853Listed by: BHHS NEVADA PROPERTIES - New
 $535,000Active4 beds 3 baths2,014 sq. ft.
$535,000Active4 beds 3 baths2,014 sq. ft.9996 Blue Rain Street, Las Vegas, NV 89178
MLS# 2746217Listed by: SIMPLY VEGAS - New
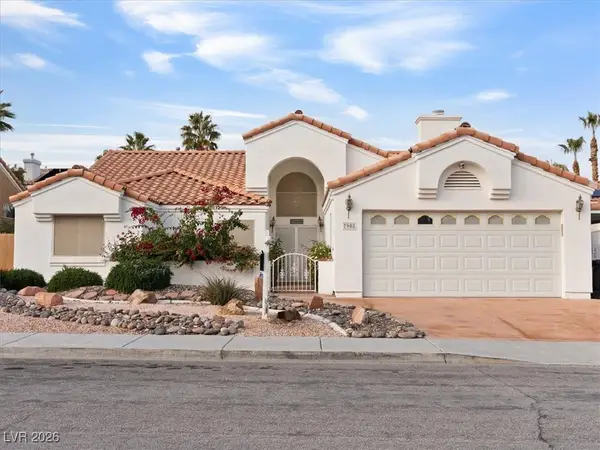 $595,000Active3 beds 3 baths2,068 sq. ft.
$595,000Active3 beds 3 baths2,068 sq. ft.7908 Bridge Gate Drive, Las Vegas, NV 89128
MLS# 2746235Listed by: LPT REALTY LLC
