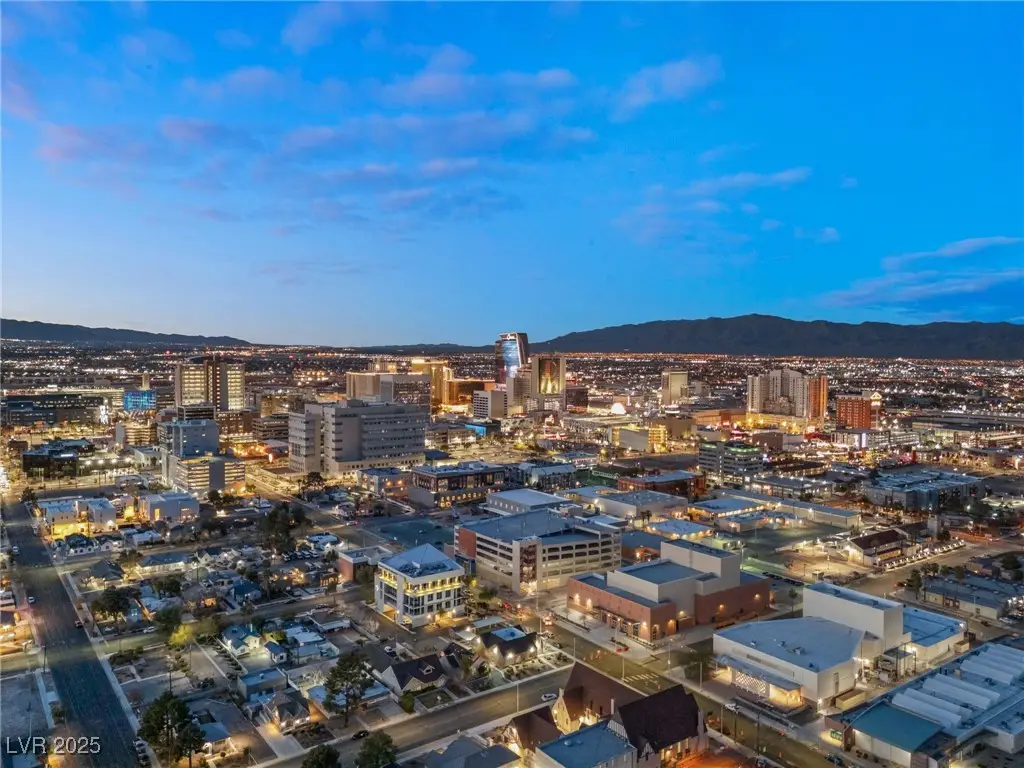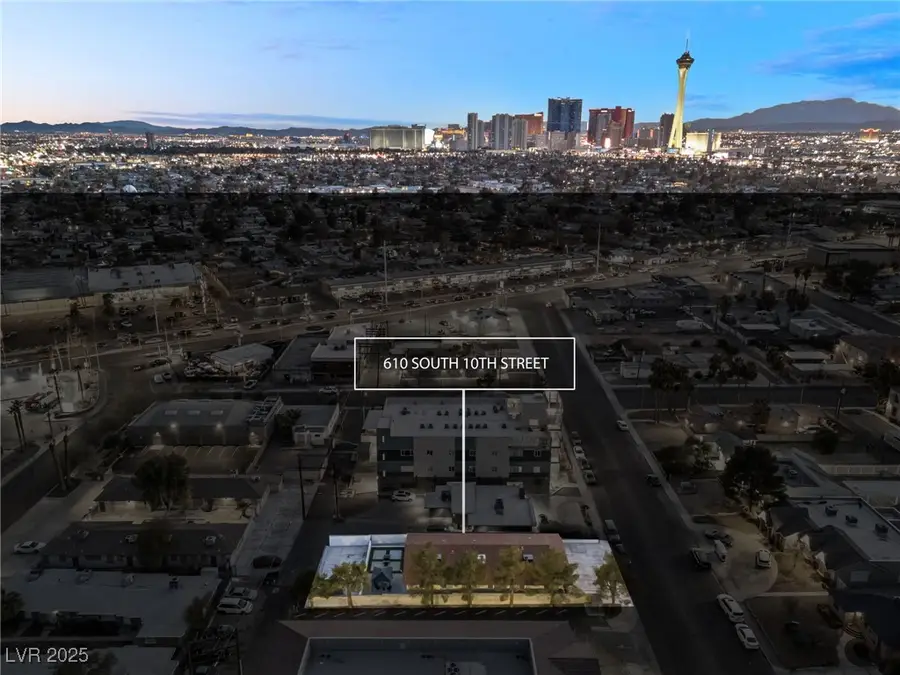615 S 10th Street, Las Vegas, NV 89101
Local realty services provided by:Better Homes and Gardens Real Estate Universal



Listed by:sam cohen(702) 884-8276
Office:huntington & ellis, a real est
MLS#:2702155
Source:GLVAR
Price summary
- Price:$999,999
- Price per sq. ft.:$336.47
About this home
Amazing investment opportunity in the world-famous Las Vegas Downtown Arts District. This rare triplex has parking at the front and rear with new concrete slabs. There is a new main sewer line and gas was brought to the property. each unit has individual washers and dryers which is another reason this investment is so amazing. As well as new windows, exterior has new stucco and paint inside/out. Every unit has individual central air conditioners. All units feature sleek quartz countertops, appliances, new flooring, and ceiling fans. Unit A is a 3bed/2bath layout with an open kitchen with large pantry and convenient in-unit washer and dryer. Units B & C are 2 bed/1bath units The bathroom has a sleek glass-enclosed shower and bathtub combination. Both units have private storage areas with washer and dryers. Seller will consider selling units fully furnished with appliances, TVs and art work if the buyer is interested in purchasing. This triplex is a true turn-key investment opportunity.
Contact an agent
Home facts
- Year built:1971
- Listing Id #:2702155
- Added:26 day(s) ago
- Updated:July 31, 2025 at 08:49 PM
Rooms and interior
- Living area:2,972 sq. ft.
Heating and cooling
- Cooling:Central Air
- Heating:Central, Gas
Structure and exterior
- Roof:Shingle
- Year built:1971
- Building area:2,972 sq. ft.
- Lot area:0.16 Acres
Schools
- Elementary school:,
Utilities
- Water:Public
Finances and disclosures
- Price:$999,999
- Price per sq. ft.:$336.47
- Tax amount:$1,655
New listings near 615 S 10th Street
- New
 $534,900Active4 beds 3 baths2,290 sq. ft.
$534,900Active4 beds 3 baths2,290 sq. ft.9874 Smokey Moon Street, Las Vegas, NV 89141
MLS# 2706872Listed by: THE BROKERAGE A RE FIRM - New
 $345,000Active4 beds 2 baths1,260 sq. ft.
$345,000Active4 beds 2 baths1,260 sq. ft.4091 Paramount Street, Las Vegas, NV 89115
MLS# 2707779Listed by: COMMERCIAL WEST BROKERS - New
 $390,000Active3 beds 3 baths1,388 sq. ft.
$390,000Active3 beds 3 baths1,388 sq. ft.9489 Peaceful River Avenue, Las Vegas, NV 89178
MLS# 2709168Listed by: BARRETT & CO, INC - New
 $399,900Active3 beds 3 baths2,173 sq. ft.
$399,900Active3 beds 3 baths2,173 sq. ft.6365 Jacobville Court, Las Vegas, NV 89122
MLS# 2709564Listed by: PLATINUM REAL ESTATE PROF - New
 $975,000Active3 beds 3 baths3,010 sq. ft.
$975,000Active3 beds 3 baths3,010 sq. ft.8217 Horseshoe Bend Lane, Las Vegas, NV 89113
MLS# 2709818Listed by: ROSSUM REALTY UNLIMITED - New
 $799,900Active4 beds 4 baths2,948 sq. ft.
$799,900Active4 beds 4 baths2,948 sq. ft.8630 Lavender Ridge Street, Las Vegas, NV 89131
MLS# 2710231Listed by: REALTY ONE GROUP, INC - New
 $399,500Active2 beds 2 baths1,129 sq. ft.
$399,500Active2 beds 2 baths1,129 sq. ft.7201 Utopia Way, Las Vegas, NV 89130
MLS# 2710267Listed by: REAL SIMPLE REAL ESTATE - New
 $685,000Active4 beds 3 baths2,436 sq. ft.
$685,000Active4 beds 3 baths2,436 sq. ft.5025 W Gowan Road, Las Vegas, NV 89130
MLS# 2710269Listed by: LEGACY REAL ESTATE GROUP - New
 $499,000Active5 beds 3 baths2,033 sq. ft.
$499,000Active5 beds 3 baths2,033 sq. ft.8128 Russell Creek Court, Las Vegas, NV 89139
MLS# 2709995Listed by: VERTEX REALTY & PROPERTY MANAG - Open Sat, 10:30am to 1:30pmNew
 $750,000Active3 beds 3 baths1,997 sq. ft.
$750,000Active3 beds 3 baths1,997 sq. ft.2407 Ridgeline Wash Street, Las Vegas, NV 89138
MLS# 2710069Listed by: HUNTINGTON & ELLIS, A REAL EST
