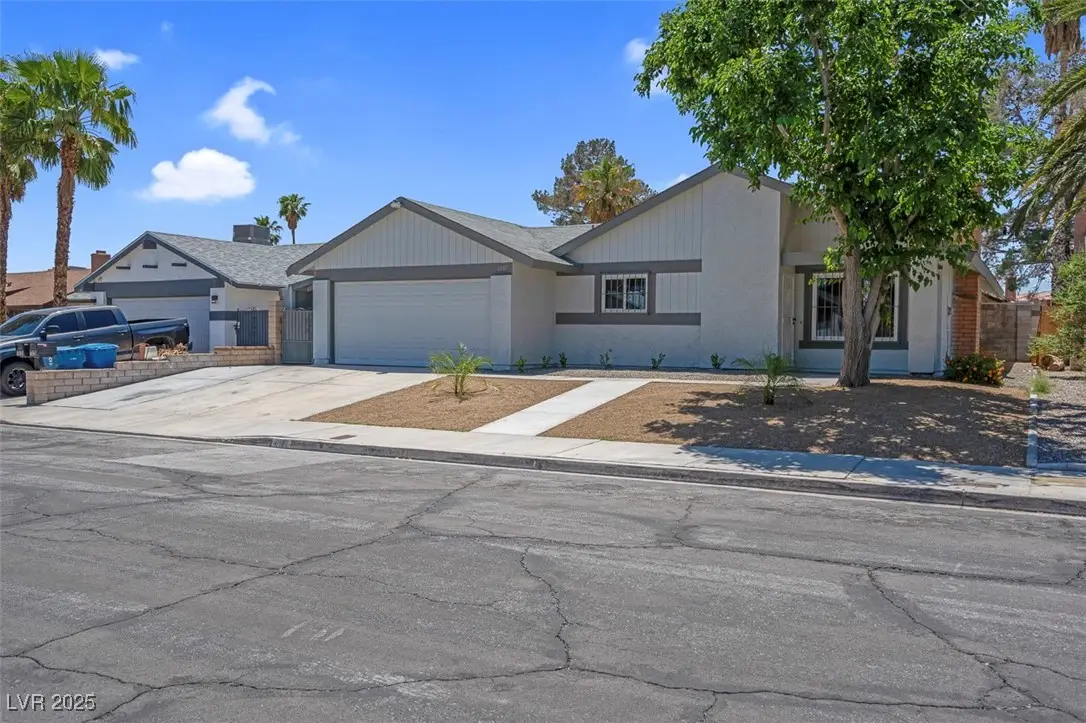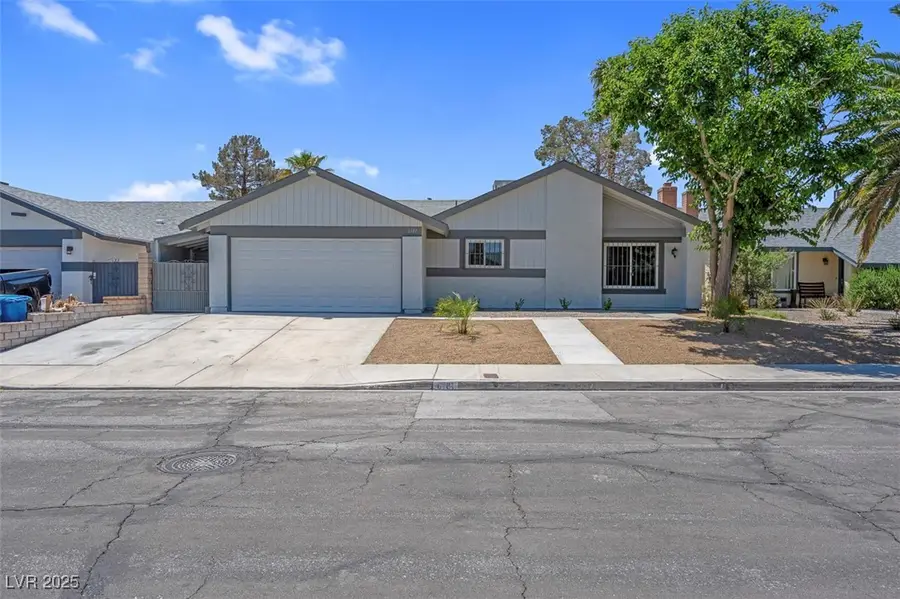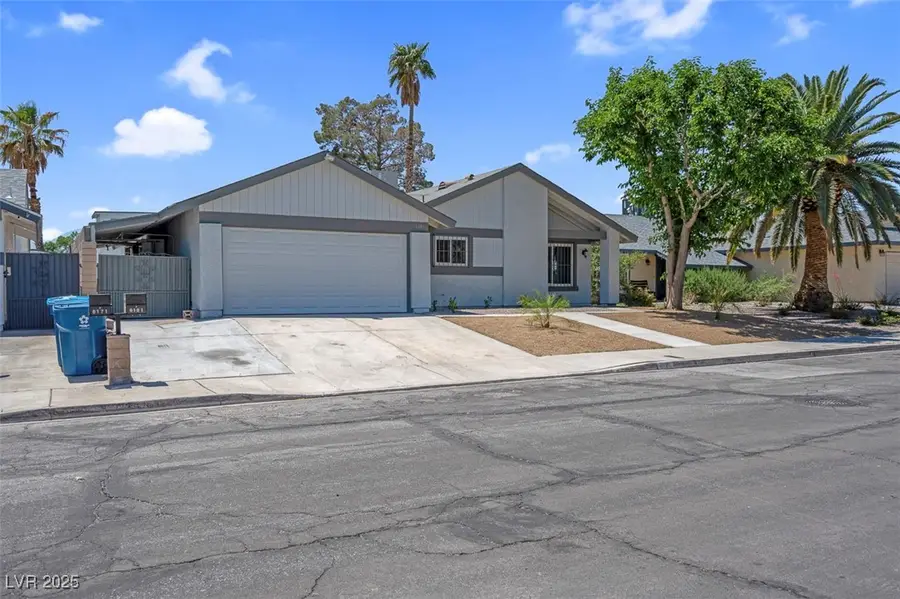6181 Cedarwood Avenue, Las Vegas, NV 89103
Local realty services provided by:Better Homes and Gardens Real Estate Universal



Listed by:keri a. mckee(702) 373-3534
Office:cornel realty llc.
MLS#:2703484
Source:GLVAR
Price summary
- Price:$444,990
- Price per sq. ft.:$268.88
About this home
WOW!! MUST SEE - Beautiful Spring Valley Home Just FULLY REMODELED - ALL NEW KITCHEN with Shaker Cabinets and Quartz Counters - REMODELED BATHROOMS - Fresh 2-Tone PAINT In & Out - New Premium Waterproof Laminate FLOORING & Upgraded CARPET - New Stainless APPLIANCES - Fireplace - SKYLIGHT - Giant Family Room - LED Lighting - DUAL PANE WINDOWS - New Sliding Door - New Ceiling Fan - New Faucets, Fixtures, Sinks, Valves, Lines, Toilets, Hardware, Outlets, Switches, Knobs, Hinges - 2 Car Garage with New GARAGE DOOR and Opener - SECURITY BARS and Doors - Large Shed/Workshop with Power - Sparkling Pool w/Diving Board - New WATER HEATER - Playhouse / Treehouse with Power - Low Maintenance Landscape - Side Shed / NO HOA - Plus More on a Big Lot in Neighborhood Close to Shopping, Park, Schools and More - VERY NICE, LIKE A NEW HOUSE! Priced BELOW MARKET - You Won't Find a Nicer House at This Price - Seller May Help Buy Down Interest Rate for Buyer - BRING YOUR OFFER, This Home WILL be Sold!
Contact an agent
Home facts
- Year built:1977
- Listing Id #:2703484
- Added:22 day(s) ago
- Updated:July 29, 2025 at 02:50 PM
Rooms and interior
- Bedrooms:3
- Total bathrooms:2
- Full bathrooms:2
- Living area:1,655 sq. ft.
Heating and cooling
- Cooling:Central Air, Electric
- Heating:Central, Gas
Structure and exterior
- Roof:Shingle
- Year built:1977
- Building area:1,655 sq. ft.
- Lot area:0.14 Acres
Schools
- High school:Durango
- Middle school:Guinn Kenny C.
- Elementary school:Decker, C H,Decker, C H
Utilities
- Water:Public
Finances and disclosures
- Price:$444,990
- Price per sq. ft.:$268.88
- Tax amount:$1,863
New listings near 6181 Cedarwood Avenue
- New
 $410,000Active4 beds 3 baths1,533 sq. ft.
$410,000Active4 beds 3 baths1,533 sq. ft.6584 Cotsfield Avenue, Las Vegas, NV 89139
MLS# 2707932Listed by: REDFIN - New
 $369,900Active1 beds 2 baths874 sq. ft.
$369,900Active1 beds 2 baths874 sq. ft.135 Harmon Avenue #920, Las Vegas, NV 89109
MLS# 2709866Listed by: THE BROKERAGE A RE FIRM - New
 $698,990Active4 beds 3 baths2,543 sq. ft.
$698,990Active4 beds 3 baths2,543 sq. ft.10526 Harvest Wind Drive, Las Vegas, NV 89135
MLS# 2710148Listed by: RAINTREE REAL ESTATE - New
 $539,000Active2 beds 2 baths1,804 sq. ft.
$539,000Active2 beds 2 baths1,804 sq. ft.10009 Netherton Drive, Las Vegas, NV 89134
MLS# 2710183Listed by: REALTY ONE GROUP, INC - New
 $620,000Active5 beds 2 baths2,559 sq. ft.
$620,000Active5 beds 2 baths2,559 sq. ft.7341 Royal Melbourne Drive, Las Vegas, NV 89131
MLS# 2710184Listed by: REALTY ONE GROUP, INC - New
 $359,900Active4 beds 2 baths1,160 sq. ft.
$359,900Active4 beds 2 baths1,160 sq. ft.4686 Gabriel Drive, Las Vegas, NV 89121
MLS# 2710209Listed by: REAL BROKER LLC - New
 $160,000Active1 beds 1 baths806 sq. ft.
$160,000Active1 beds 1 baths806 sq. ft.5795 Medallion Drive #202, Las Vegas, NV 89122
MLS# 2710217Listed by: PRESIDIO REAL ESTATE SERVICES - New
 $3,399,999Active5 beds 6 baths4,030 sq. ft.
$3,399,999Active5 beds 6 baths4,030 sq. ft.12006 Port Labelle Drive, Las Vegas, NV 89141
MLS# 2708510Listed by: SIMPLY VEGAS - New
 $2,330,000Active3 beds 3 baths2,826 sq. ft.
$2,330,000Active3 beds 3 baths2,826 sq. ft.508 Vista Sunset Avenue, Las Vegas, NV 89138
MLS# 2708550Listed by: LAS VEGAS SOTHEBY'S INT'L - New
 $445,000Active4 beds 3 baths1,726 sq. ft.
$445,000Active4 beds 3 baths1,726 sq. ft.6400 Deadwood Road, Las Vegas, NV 89108
MLS# 2708552Listed by: REDFIN

