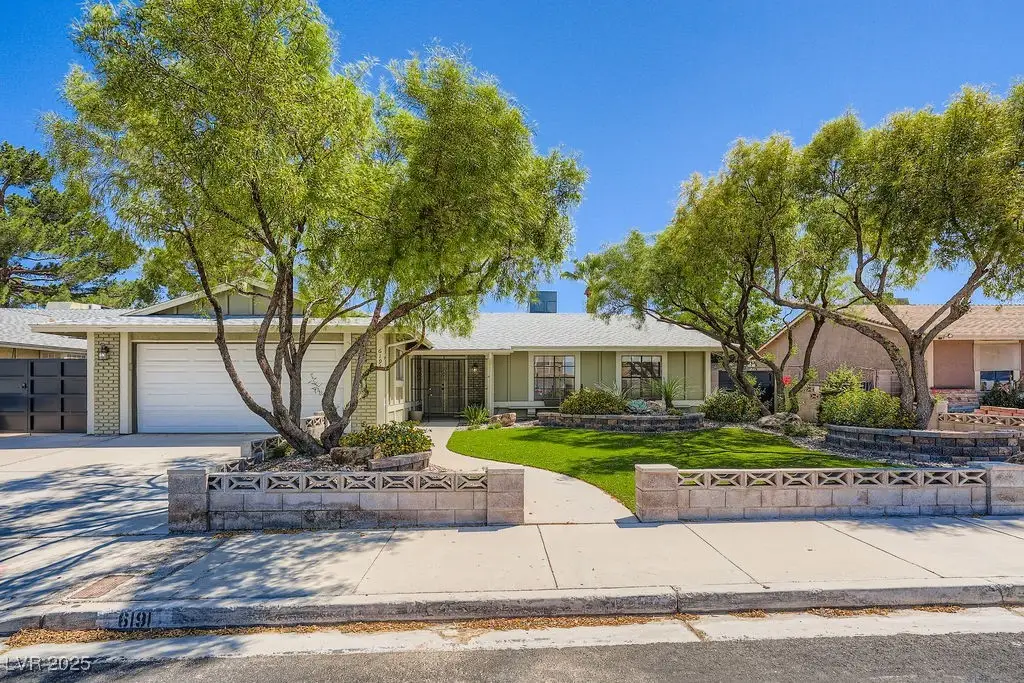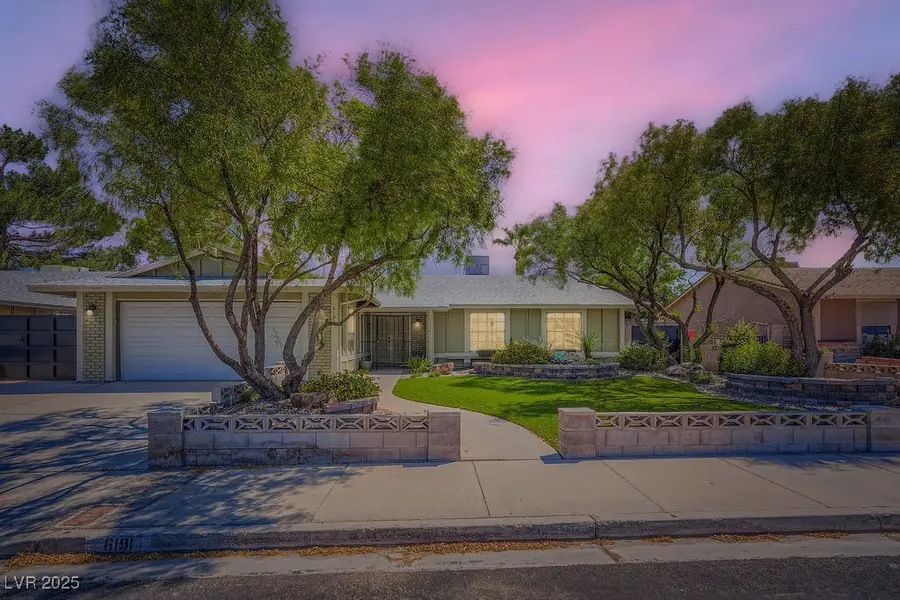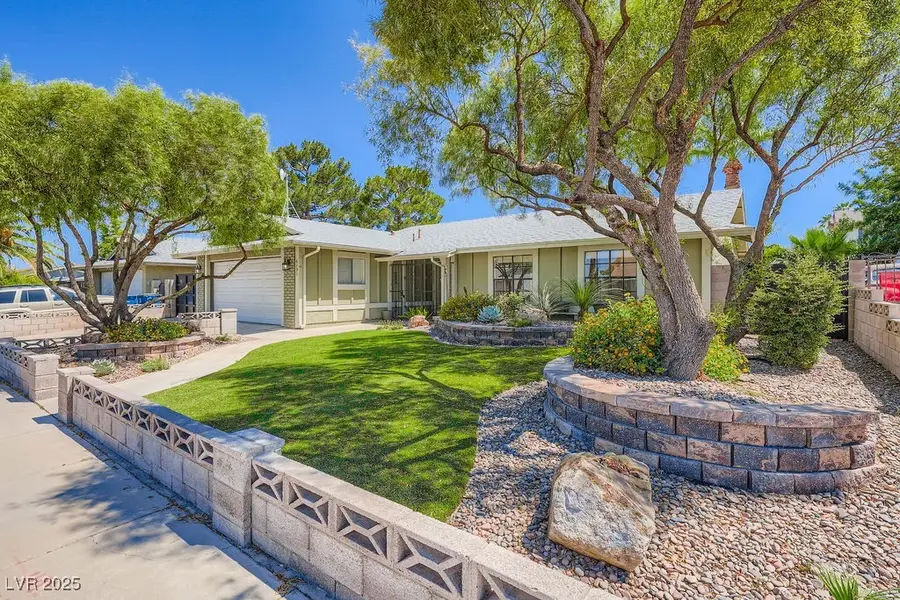6191 La Palma Parkway, Las Vegas, NV 89118
Local realty services provided by:Better Homes and Gardens Real Estate Universal



Listed by:jennifer d. wilde(702) 349-3757
Office:signature real estate group
MLS#:2706981
Source:GLVAR
Price summary
- Price:$459,000
- Price per sq. ft.:$320.53
About this home
Welcome to your dream abode! This stunning 3-bedroom gem has been given a fab makeover. complete with a glistening pool ready for those sizzling summer days. Recent renovations include: fresh interior paint, snazzy new doors, stylish trim, and chic baseboards. Bathrooms? Totally overhauled with new tile, tubs, shower, toilets, cabinetry and a sparkly shower enclosure. This kitchen now flaunts sleek new countertops, new cabinet doors with custom paint. New interior overhead lighting throughout. Glide across the new laminate floors straight out to your backyard oasis. The pool’s had a face-lift too with a fresh plaster job, a cool wet deck, new deck paint and deck drains just 2.5 years ago. The A/C and roof are practically newborns at just 3 years old! Even the front and back yard’s got fresh synethtic grass. This place is ready for you to just move in and start living the good life!
Contact an agent
Home facts
- Year built:1977
- Listing Id #:2706981
- Added:10 day(s) ago
- Updated:August 06, 2025 at 08:49 PM
Rooms and interior
- Bedrooms:3
- Total bathrooms:2
- Full bathrooms:1
- Living area:1,432 sq. ft.
Heating and cooling
- Cooling:Central Air, Electric
- Heating:Central, Gas
Structure and exterior
- Roof:Asphalt
- Year built:1977
- Building area:1,432 sq. ft.
- Lot area:0.17 Acres
Schools
- High school:Durango
- Middle school:Sawyer Grant
- Elementary school:Earl, Marion B.,Earl, Marion B.
Utilities
- Water:Public
Finances and disclosures
- Price:$459,000
- Price per sq. ft.:$320.53
- Tax amount:$1,401
New listings near 6191 La Palma Parkway
- New
 $410,000Active4 beds 3 baths1,533 sq. ft.
$410,000Active4 beds 3 baths1,533 sq. ft.6584 Cotsfield Avenue, Las Vegas, NV 89139
MLS# 2707932Listed by: REDFIN - New
 $369,900Active1 beds 2 baths874 sq. ft.
$369,900Active1 beds 2 baths874 sq. ft.135 Harmon Avenue #920, Las Vegas, NV 89109
MLS# 2709866Listed by: THE BROKERAGE A RE FIRM - New
 $698,990Active4 beds 3 baths2,543 sq. ft.
$698,990Active4 beds 3 baths2,543 sq. ft.10526 Harvest Wind Drive, Las Vegas, NV 89135
MLS# 2710148Listed by: RAINTREE REAL ESTATE - New
 $539,000Active2 beds 2 baths1,804 sq. ft.
$539,000Active2 beds 2 baths1,804 sq. ft.10009 Netherton Drive, Las Vegas, NV 89134
MLS# 2710183Listed by: REALTY ONE GROUP, INC - New
 $620,000Active5 beds 2 baths2,559 sq. ft.
$620,000Active5 beds 2 baths2,559 sq. ft.7341 Royal Melbourne Drive, Las Vegas, NV 89131
MLS# 2710184Listed by: REALTY ONE GROUP, INC - New
 $359,900Active4 beds 2 baths1,160 sq. ft.
$359,900Active4 beds 2 baths1,160 sq. ft.4686 Gabriel Drive, Las Vegas, NV 89121
MLS# 2710209Listed by: REAL BROKER LLC - New
 $160,000Active1 beds 1 baths806 sq. ft.
$160,000Active1 beds 1 baths806 sq. ft.5795 Medallion Drive #202, Las Vegas, NV 89122
MLS# 2710217Listed by: PRESIDIO REAL ESTATE SERVICES - New
 $3,399,999Active5 beds 6 baths4,030 sq. ft.
$3,399,999Active5 beds 6 baths4,030 sq. ft.12006 Port Labelle Drive, Las Vegas, NV 89141
MLS# 2708510Listed by: SIMPLY VEGAS - New
 $2,330,000Active3 beds 3 baths2,826 sq. ft.
$2,330,000Active3 beds 3 baths2,826 sq. ft.508 Vista Sunset Avenue, Las Vegas, NV 89138
MLS# 2708550Listed by: LAS VEGAS SOTHEBY'S INT'L - New
 $445,000Active4 beds 3 baths1,726 sq. ft.
$445,000Active4 beds 3 baths1,726 sq. ft.6400 Deadwood Road, Las Vegas, NV 89108
MLS# 2708552Listed by: REDFIN

