62 Augusta Course Avenue, Las Vegas, NV 89148
Local realty services provided by:Better Homes and Gardens Real Estate Universal
Listed by:craig tann(702) 514-6634
Office:huntington & ellis, a real est
MLS#:2711597
Source:GLVAR
Price summary
- Price:$499,000
- Price per sq. ft.:$198.49
- Monthly HOA dues:$225
About this home
Charming two-story home in Rhodes Ranch featuring 3 bedrooms, 2.5 bathrooms, and a 2-car garage. The main floor offers an open layout with a chef’s kitchen showcasing granite countertops, a center island, and a walk-in pantry, flowing into a dining area with sliding doors to the backyard. The living room includes a cozy fireplace and ceiling fans. Upstairs, the primary suite features a master bath with double sinks, separate tub, shower, and a make-up table. Two additional bedrooms share a Jack-and-Jill bath with double sinks, and all bedrooms have ceiling fans. The laundry room is conveniently upstairs, with washer and dryer included. Enjoy a large, low-maintenance backyard along with resort-style community amenities—pool, fitness center, racquetball courts, clubhouse, and more! Ideally located near Durango Station, UnCommons Business Center, James Regional Sports Park, and easy 215 Freeway access. Don’t wait—schedule your tour today!
Contact an agent
Home facts
- Year built:2010
- Listing ID #:2711597
- Added:47 day(s) ago
- Updated:October 09, 2025 at 06:40 PM
Rooms and interior
- Bedrooms:3
- Total bathrooms:3
- Full bathrooms:2
- Half bathrooms:1
- Living area:2,514 sq. ft.
Heating and cooling
- Cooling:Central Air, Electric
- Heating:Central, Gas
Structure and exterior
- Roof:Tile
- Year built:2010
- Building area:2,514 sq. ft.
- Lot area:0.09 Acres
Schools
- High school:Sierra Vista High
- Middle school:Faiss, Wilbur & Theresa
- Elementary school:Snyder, Don and Dee,Snyder, Don and Dee
Utilities
- Water:Public
Finances and disclosures
- Price:$499,000
- Price per sq. ft.:$198.49
- Tax amount:$3,486
New listings near 62 Augusta Course Avenue
- New
 $299,995Active1 beds 1 baths534 sq. ft.
$299,995Active1 beds 1 baths534 sq. ft.2000 N Fashion Show Drive #3118, Las Vegas, NV 89109
MLS# 2726348Listed by: REDFIN - New
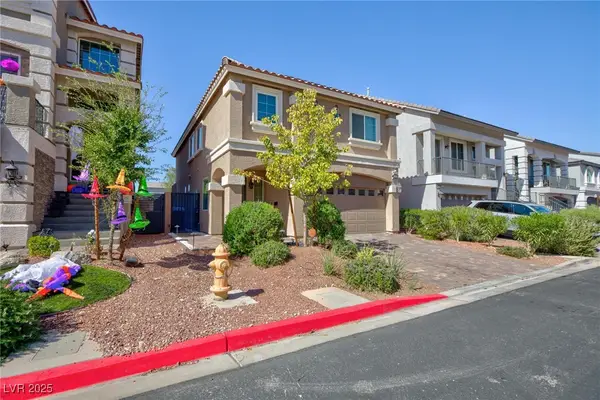 $550,000Active5 beds 3 baths2,290 sq. ft.
$550,000Active5 beds 3 baths2,290 sq. ft.10137 Herons Rise Street, Las Vegas, NV 89141
MLS# 2726522Listed by: LEADING VEGAS REALTY - New
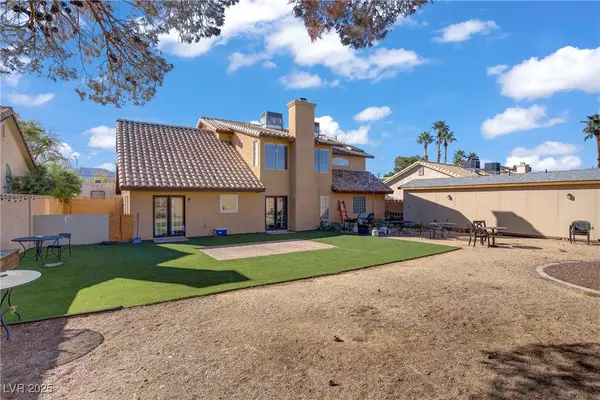 $650,000Active5 beds 4 baths3,501 sq. ft.
$650,000Active5 beds 4 baths3,501 sq. ft.3508 N Tenaya Way, Las Vegas, NV 89129
MLS# 2726584Listed by: REDFIN - New
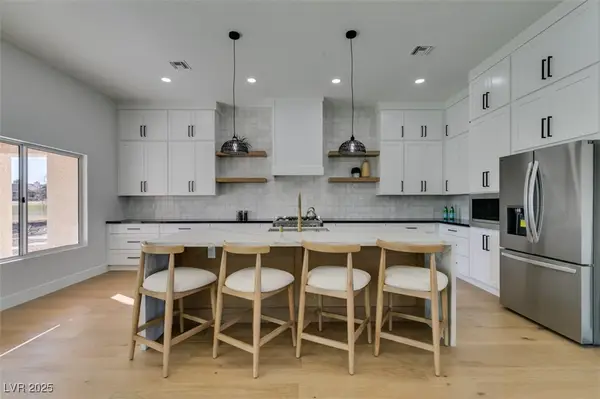 $1,350,000Active3 beds 2 baths2,486 sq. ft.
$1,350,000Active3 beds 2 baths2,486 sq. ft.8713 Litchfield Avenue, Las Vegas, NV 89134
MLS# 2727002Listed by: GALINDO GROUP REAL ESTATE - New
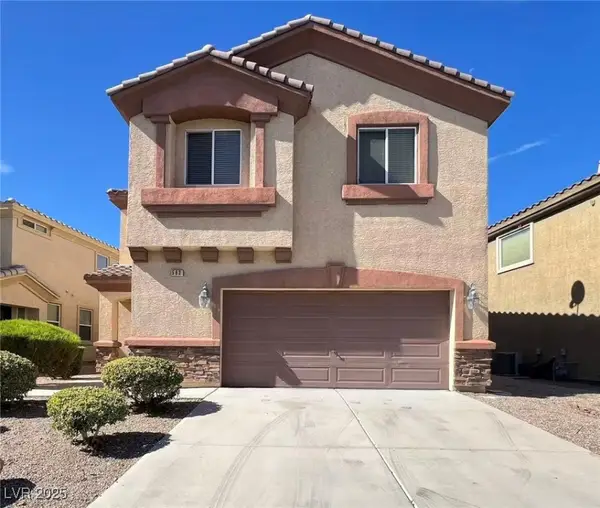 $509,000Active3 beds 3 baths2,021 sq. ft.
$509,000Active3 beds 3 baths2,021 sq. ft.563 Newberry Springs Drive, Las Vegas, NV 89148
MLS# 2727042Listed by: NVWM REALTY - New
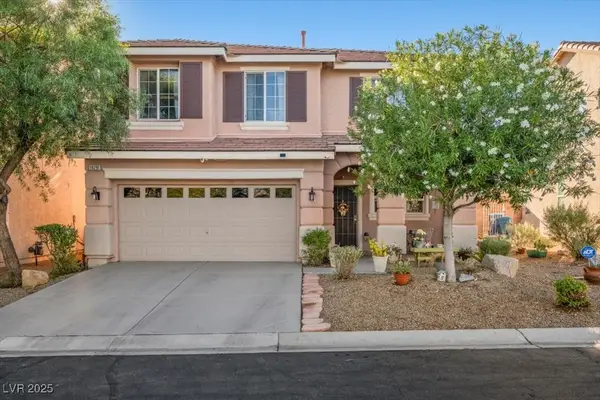 $425,000Active4 beds 3 baths1,558 sq. ft.
$425,000Active4 beds 3 baths1,558 sq. ft.10291 Brilliant Sky Drive, Las Vegas, NV 89178
MLS# 2727188Listed by: KEY REALTY - New
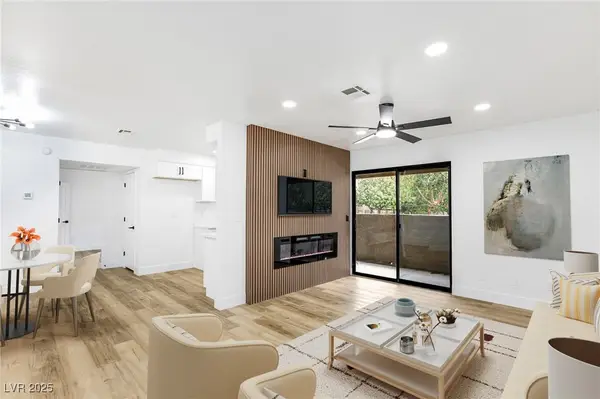 $189,999Active1 beds 1 baths720 sq. ft.
$189,999Active1 beds 1 baths720 sq. ft.2451 N Rainbow Boulevard #1058, Las Vegas, NV 89108
MLS# 2727210Listed by: JMG REAL ESTATE - New
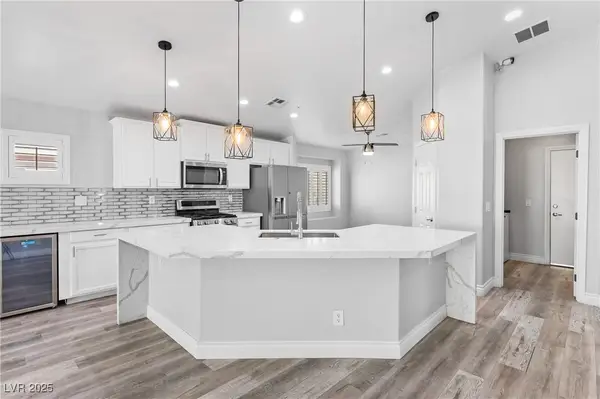 $545,000Active4 beds 2 baths1,922 sq. ft.
$545,000Active4 beds 2 baths1,922 sq. ft.7852 Whitlocks Mill Avenue, Las Vegas, NV 89147
MLS# 2727031Listed by: HUNTINGTON & ELLIS, A REAL EST - New
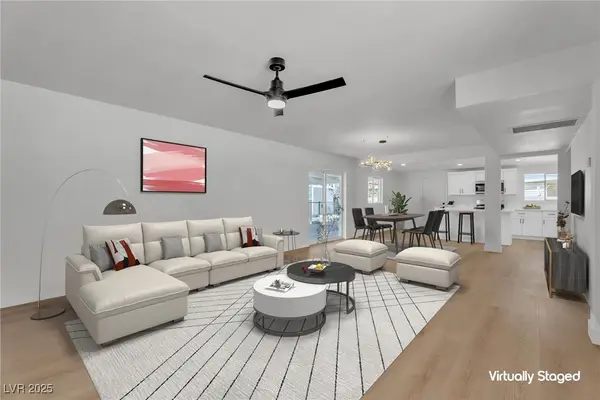 $420,000Active4 beds 2 baths1,619 sq. ft.
$420,000Active4 beds 2 baths1,619 sq. ft.3035 La Canada Street, Las Vegas, NV 89169
MLS# 2727130Listed by: CENTURY 21 AMERICANA - New
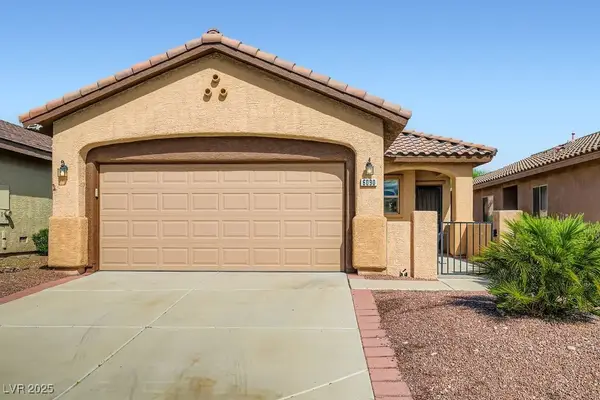 $360,000Active3 beds 2 baths1,234 sq. ft.
$360,000Active3 beds 2 baths1,234 sq. ft.6090 Falconer Avenue, Las Vegas, NV 89122
MLS# 2727134Listed by: REALTY ONE GROUP, INC
