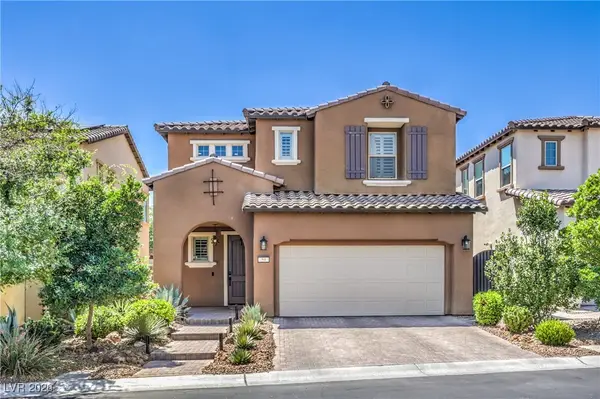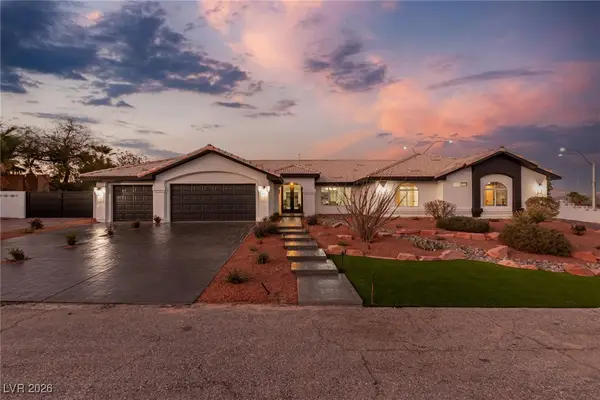6225 Gambetta Street, Las Vegas, NV 89115
Local realty services provided by:Better Homes and Gardens Real Estate Universal
Listed by: shawna j. ludlow(702) 971-9200
Office: bhhs nevada properties
MLS#:2708568
Source:GLVAR
Price summary
- Price:$625,000
- Price per sq. ft.:$250.6
- Monthly HOA dues:$49
About this home
This home offers a perfect blend of style and comfort, truly feeling like a beautiful retreat. It features three full bedrooms and an additional office/den that can easily be converted into a fourth bedroom, providing flexible living arrangements to suit your needs. Upgraded floors and shutters have been installed throughout the entire home, adding both elegance and practicality. The kitchen is a true highlight, boasting custom cabinets, beautiful quartz counters, a modern cooktop, and a convenient built-in oven, making it a dream for any culinary enthusiast. The primary bathroom has been lavishly designed as a luxurious oasis, complete with double sinks for ultimate ease and convenience.
The appealing features extend to the backyard, which includes a covered patio with pavers, a firepit, and artificial grass, along with desert landscaping, creating an ideal space for enjoying quiet evenings outdoors. Additionally, an electric car charger is conveniently located in the garage.
Contact an agent
Home facts
- Year built:2023
- Listing ID #:2708568
- Added:160 day(s) ago
- Updated:December 24, 2025 at 11:49 AM
Rooms and interior
- Bedrooms:3
- Total bathrooms:3
- Full bathrooms:1
- Half bathrooms:1
- Living area:2,494 sq. ft.
Heating and cooling
- Cooling:Central Air, Electric
- Heating:Central, Gas
Structure and exterior
- Roof:Tile
- Year built:2023
- Building area:2,494 sq. ft.
- Lot area:0.18 Acres
Schools
- High school:Legacy
- Middle school:Findlay Clifford O.
- Elementary school:Dickens, D. L. Dusty,Dickens, D. L. Dusty
Utilities
- Water:Public
Finances and disclosures
- Price:$625,000
- Price per sq. ft.:$250.6
- Tax amount:$6,187
New listings near 6225 Gambetta Street
- New
 $219,990Active2 beds 1 baths1,013 sq. ft.
$219,990Active2 beds 1 baths1,013 sq. ft.6687 W Tropicana Avenue #102, Las Vegas, NV 89103
MLS# 2746732Listed by: BHHS NEVADA PROPERTIES - New
 $685,000Active4 beds 2 baths2,324 sq. ft.
$685,000Active4 beds 2 baths2,324 sq. ft.10223 Lazy Bear Street, Las Vegas, NV 89131
MLS# 2747009Listed by: HUNTINGTON & ELLIS, A REAL EST - New
 $799,900Active3 beds 3 baths2,390 sq. ft.
$799,900Active3 beds 3 baths2,390 sq. ft.59 Berneri Drive, Las Vegas, NV 89138
MLS# 2747584Listed by: KELLER WILLIAMS VIP - New
 $290,000Active3 beds 2 baths1,378 sq. ft.
$290,000Active3 beds 2 baths1,378 sq. ft.4911 Black Bear Road #104, Las Vegas, NV 89149
MLS# 2748198Listed by: KELLER WILLIAMS MARKETPLACE  $280,000Pending3 beds 2 baths1,648 sq. ft.
$280,000Pending3 beds 2 baths1,648 sq. ft.4696 E Twain Avenue, Las Vegas, NV 89121
MLS# 2748356Listed by: RESIDE LLC- New
 $988,888Active4 beds 4 baths3,309 sq. ft.
$988,888Active4 beds 4 baths3,309 sq. ft.4785 N Grand Canyon Drive, Las Vegas, NV 89129
MLS# 2747130Listed by: CUSTOM FIT REAL ESTATE - New
 $595,000Active3 beds 3 baths2,326 sq. ft.
$595,000Active3 beds 3 baths2,326 sq. ft.8355 Belay Street, Las Vegas, NV 89166
MLS# 2747947Listed by: BARRETT & CO, INC - New
 $345,000Active3 beds 3 baths1,510 sq. ft.
$345,000Active3 beds 3 baths1,510 sq. ft.10154 Quilt Tree Street, Las Vegas, NV 89183
MLS# 2748463Listed by: REAL PROPERTIES MANAGEMENT GRO - New
 $399,900Active3 beds 3 baths1,721 sq. ft.
$399,900Active3 beds 3 baths1,721 sq. ft.7224 N Decatur Boulevard #2, Las Vegas, NV 89131
MLS# 2748161Listed by: SIMPLY VEGAS - New
 $400,000Active3 beds 2 baths1,218 sq. ft.
$400,000Active3 beds 2 baths1,218 sq. ft.2395 Los Feliz Street, Las Vegas, NV 89156
MLS# 2742666Listed by: BHHS NEVADA PROPERTIES
