6228 Skyblush Avenue, Las Vegas, NV 89131
Local realty services provided by:Better Homes and Gardens Real Estate Universal
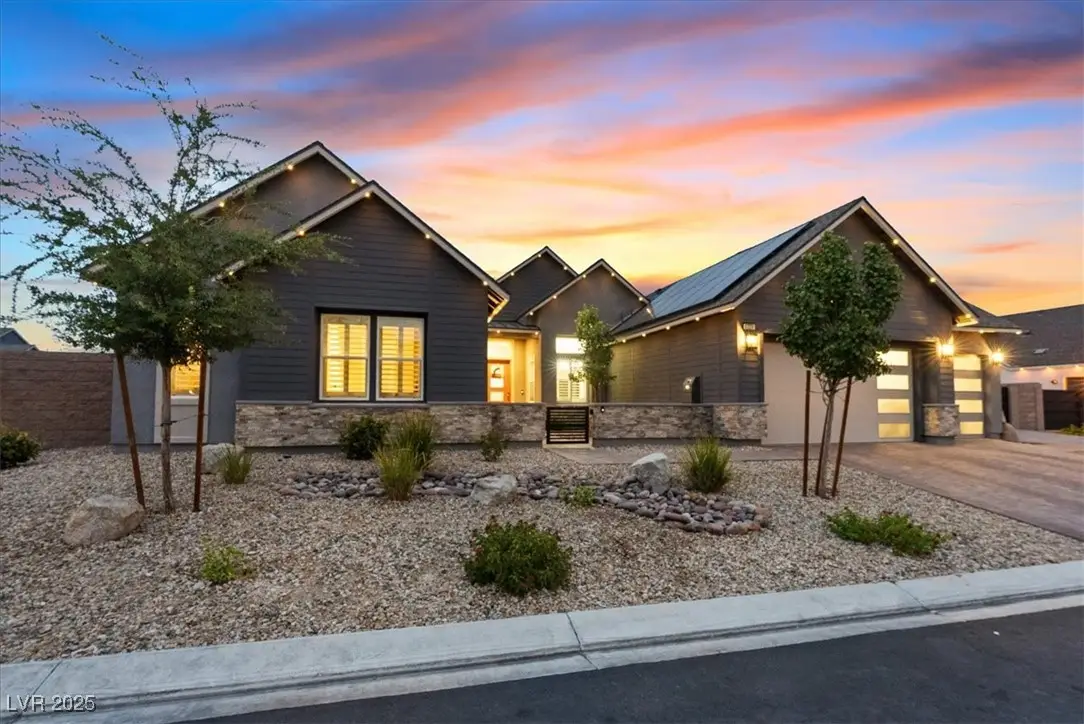
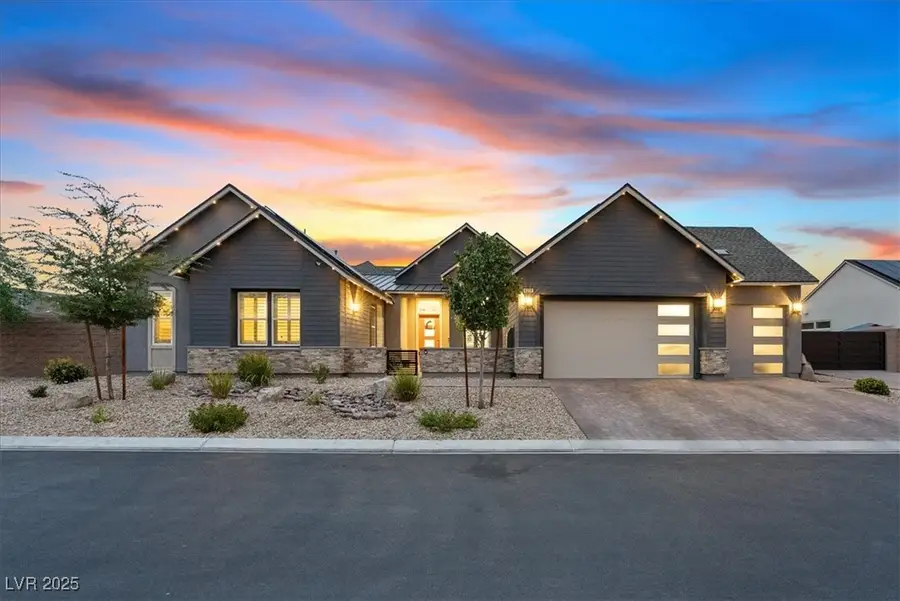
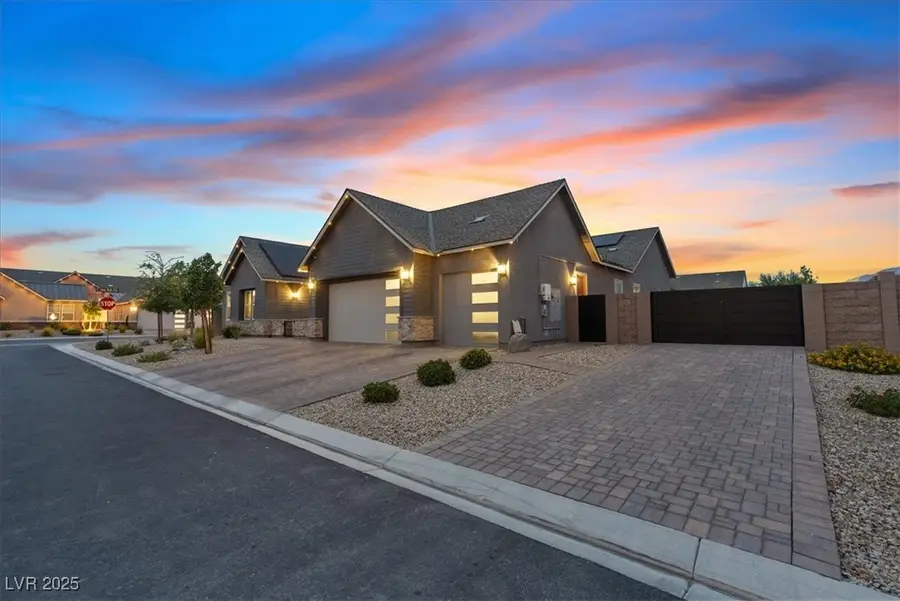
Listed by:brenda j. williams(702) 287-9943
Office:sphere real estate
MLS#:2712381
Source:GLVAR
Price summary
- Price:$1,200,000
- Price per sq. ft.:$325.82
- Monthly HOA dues:$135
About this home
Where luxury meets everyday living. This 4-bedroom, 3.5-bath home sits on over a ½-acre lot and is designed with refined detail throughout. The chef’s kitchen boasts dual islands, Wolf appliances, oversized refrigerator, built-in ice maker, driftwood cabinetry, and quartz countertops—ideal for entertaining or daily living. The primary suite offers a spa-inspired escape with double sinks, oversized shower, and walk-in closet. A large laundry room with storage and sink adds everyday convenience, while custom built-ins and shutters bring timeless style. Outdoors, enjoy a heated pool with optional safety gate, dog run, and concrete pad perfect for basketball. Added features include solar panels for energy efficiency, RV parking with upgraded gate, secure Amazon drop to the 3 car garage, EV plug-in, and Trimlight exterior lighting for customizable ambiance. A rare blend of luxury, comfort, and function.
Contact an agent
Home facts
- Year built:2022
- Listing Id #:2712381
- Added:1 day(s) ago
- Updated:August 23, 2025 at 08:41 PM
Rooms and interior
- Bedrooms:4
- Total bathrooms:4
- Full bathrooms:3
- Half bathrooms:1
- Living area:3,683 sq. ft.
Heating and cooling
- Cooling:Central Air, Electric, High Effciency
- Heating:Gas, High Efficiency, Multiple Heating Units, Zoned
Structure and exterior
- Roof:Shingle
- Year built:2022
- Building area:3,683 sq. ft.
- Lot area:0.56 Acres
Schools
- High school:Shadow Ridge
- Middle school:Saville Anthony
- Elementary school:Neal, Joseph,Neal, Joseph
Utilities
- Water:Public
Finances and disclosures
- Price:$1,200,000
- Price per sq. ft.:$325.82
- Tax amount:$9,539
New listings near 6228 Skyblush Avenue
- Open Sun, 11am to 2pmNew
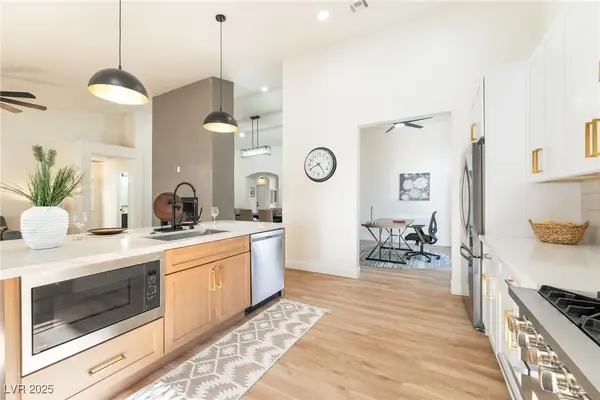 $775,000Active4 beds 3 baths2,336 sq. ft.
$775,000Active4 beds 3 baths2,336 sq. ft.1901 Rolling Dunes Court, Las Vegas, NV 89117
MLS# 2711472Listed by: GALINDO GROUP REAL ESTATE - New
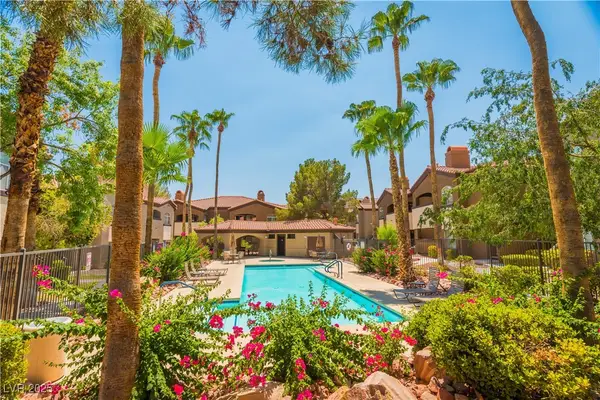 $282,000Active2 beds 2 baths1,131 sq. ft.
$282,000Active2 beds 2 baths1,131 sq. ft.9000 Las Vegas Boulevard #1037, Las Vegas, NV 89123
MLS# 2712727Listed by: REALTY ONE GROUP, INC - New
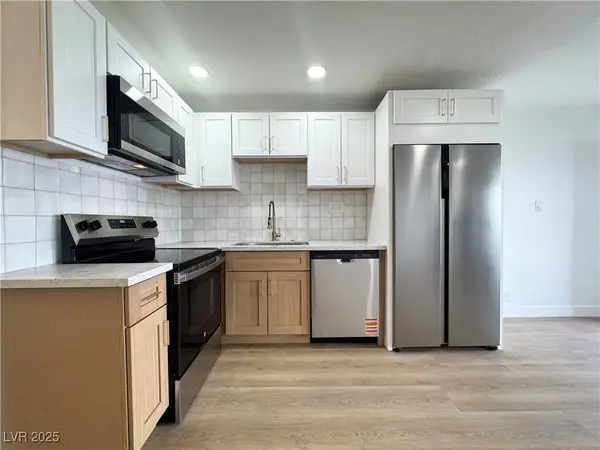 $134,500Active1 beds 1 baths416 sq. ft.
$134,500Active1 beds 1 baths416 sq. ft.4600 University Center Drive #94, Las Vegas, NV 89119
MLS# 2712865Listed by: REALTY ONE GROUP, INC - New
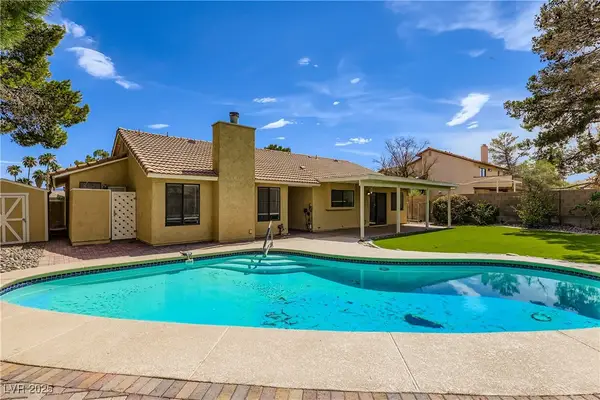 $600,000Active4 beds 2 baths2,065 sq. ft.
$600,000Active4 beds 2 baths2,065 sq. ft.3096 Shadowridge Avenue, Las Vegas, NV 89120
MLS# 2712308Listed by: BHHS NEVADA PROPERTIES - New
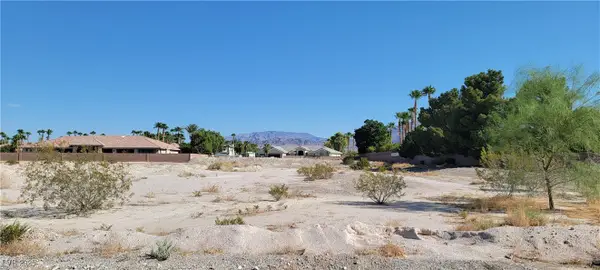 $550,000Active1.97 Acres
$550,000Active1.97 Acres7026 Farm Road Road, Las Vegas, NV 89131
MLS# 2712410Listed by: EXP REALTY - New
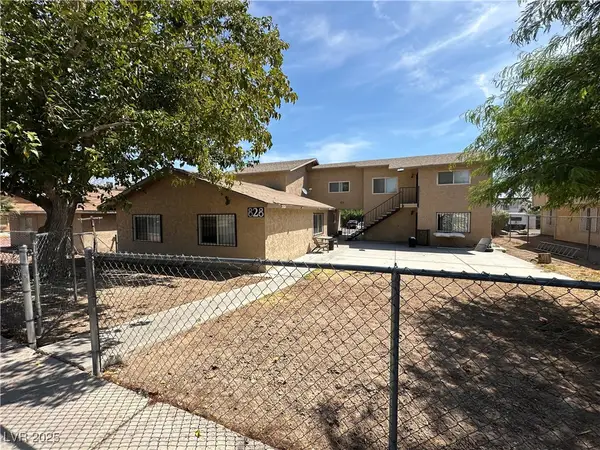 $664,900Active-- beds -- baths3,243 sq. ft.
$664,900Active-- beds -- baths3,243 sq. ft.828 Held Road, Las Vegas, NV 89101
MLS# 2712475Listed by: UNITED REALTY GROUP - New
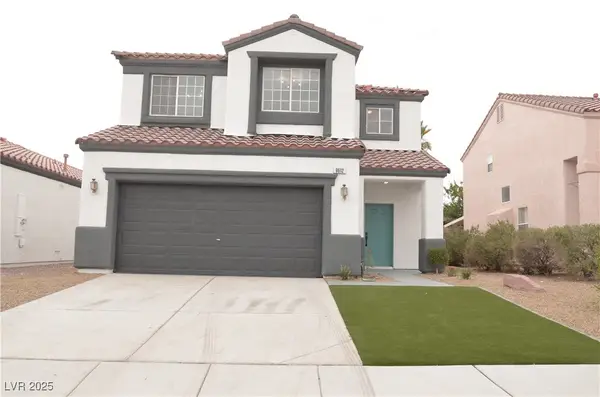 $529,990Active4 beds 3 baths2,335 sq. ft.
$529,990Active4 beds 3 baths2,335 sq. ft.9612 Flying Eagle Lane, Las Vegas, NV 89123
MLS# 2712617Listed by: MOTION PROPERTIES - New
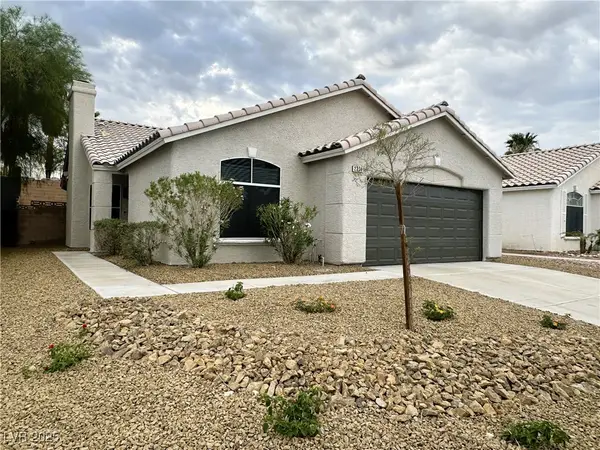 $369,999Active3 beds 2 baths1,314 sq. ft.
$369,999Active3 beds 2 baths1,314 sq. ft.Address Withheld By Seller, Las Vegas, NV 89156
MLS# 2712846Listed by: REALTY 220 LLC - New
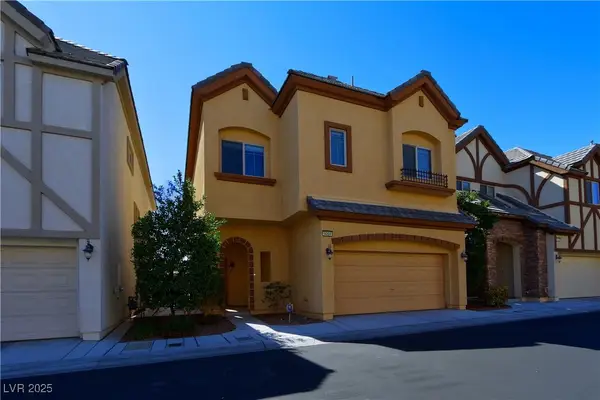 $669,000Active3 beds 3 baths2,817 sq. ft.
$669,000Active3 beds 3 baths2,817 sq. ft.9209 Tudor Park Place, Las Vegas, NV 89145
MLS# 2712856Listed by: REALTY ONE GROUP, INC
