6265 Iron Mountain Road, Las Vegas, NV 89131
Local realty services provided by:Better Homes and Gardens Real Estate Universal
Listed by: elizabeth combs(702) 335-3775
Office: signature real estate group
MLS#:2737089
Source:GLVAR
Price summary
- Price:$4,900,000
- Price per sq. ft.:$655.96
About this home
THIS IS YOUR DREAM HOME W/ AN UN-HEARD OF ADDT'L ACRE!! CUSTOM BUILT 2-STORY HOME PLUS SEPARATE 1000SQ/FT CASITA (LIVING & KITCHEN & SEPARATE BEDROOM). IF THAT'S NOT ENOUGH...THE 46'X40 RV GARAGE IS PERFECT FOR YOUR RV, TOYS, BOAT, ETC. MAIN HOME HAS STUNNING HARD WOOD FLOORS, 23' CEILINGS IN FAMILY ROOM, 12' CELINGS IN KITCHEN, THERMADORE APPLIANCES & 22'X10' BUTLERS PANTRY! PRIMARY BEDROOM IS DOWN & HAS SEPARATE BUILT-IN OFFICE 23'X21' CUSTOM CLOSET W/ ISLAND, 12' CEILINGS & ITS OWN WASHER & DRYER. UPSTAIRS BEDROOMS W/ 10' CEILINGS ALL HAVE OWN BATH & W/IN CUSTOM CLOSETS! UPSTAIRS LOFT, PLAYROOM, WORK/SCHOOL/TEACHING AREA & GYM THAT IS 22'X20'. IN ADDT'N MEDIA ROOM W/ FRIDGE THAT COULD BE CONVERTED TO A 5TH BEDROOM. 2-DOOR HOME GARAGE HAS ONE SPACE THAT IS A 30'X12' & BOTH HAVE 10' GARAGE DOORS. THE 10' SLIDERS BRING YOU TO A BACKYARD OASIS! POOL IS 7' DEEP W/ SUN SHELF & SPA. WATER PLAY AREA, BUILT-IN BBQ, PICKLEBALL/BASKETBALL COURT & PUTTING GREEN. YOU REALLY HAVE TO SEE IT!
Contact an agent
Home facts
- Year built:2022
- Listing ID #:2737089
- Added:1 day(s) ago
- Updated:November 23, 2025 at 10:42 PM
Rooms and interior
- Bedrooms:5
- Total bathrooms:8
- Full bathrooms:3
- Half bathrooms:1
- Living area:7,470 sq. ft.
Heating and cooling
- Cooling:Central Air, Electric, High Effciency
- Heating:Electric, High Efficiency, Multiple Heating Units, Propane, Solar
Structure and exterior
- Roof:Tile
- Year built:2022
- Building area:7,470 sq. ft.
- Lot area:2.09 Acres
Schools
- High school:Shadow Ridge
- Middle school:Saville Anthony
- Elementary school:Heckethorn, Howard E.,Heckethorn, Howard E.
Utilities
- Water:Well
Finances and disclosures
- Price:$4,900,000
- Price per sq. ft.:$655.96
- Tax amount:$22,024
New listings near 6265 Iron Mountain Road
- New
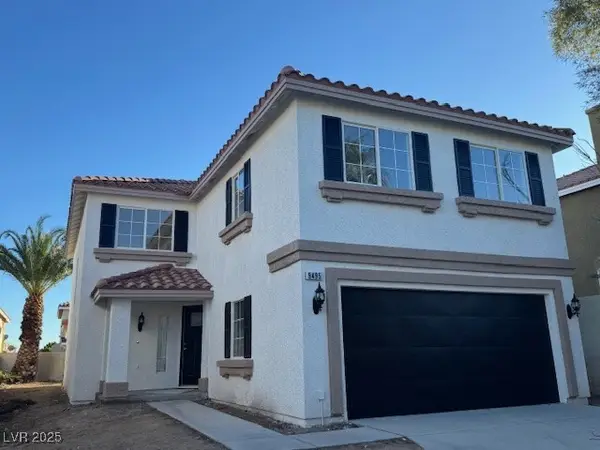 $475,000Active4 beds 3 baths2,232 sq. ft.
$475,000Active4 beds 3 baths2,232 sq. ft.9495 Lenox Crater Court, Las Vegas, NV 89148
MLS# 2736231Listed by: REAL ESTATE ONE LLC - New
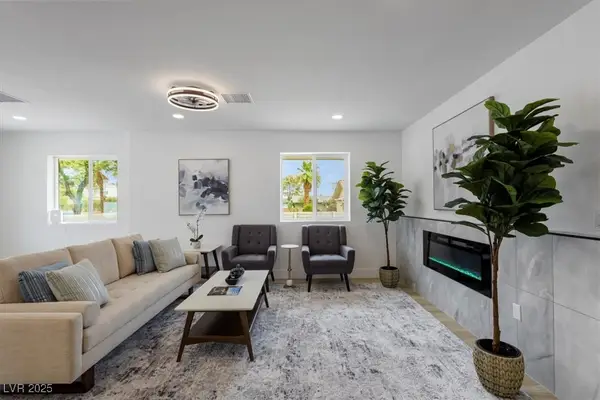 $869,000Active4 beds 3 baths1,547 sq. ft.
$869,000Active4 beds 3 baths1,547 sq. ft.7724 Rancho Destino Road, Las Vegas, NV 89123
MLS# 2737019Listed by: SERHANT - New
 $214,999Active2 beds 2 baths1,029 sq. ft.
$214,999Active2 beds 2 baths1,029 sq. ft.5710 E Tropicana Avenue #1053, Las Vegas, NV 89122
MLS# 2737130Listed by: EXECUTIVE REALTY SERVICES - New
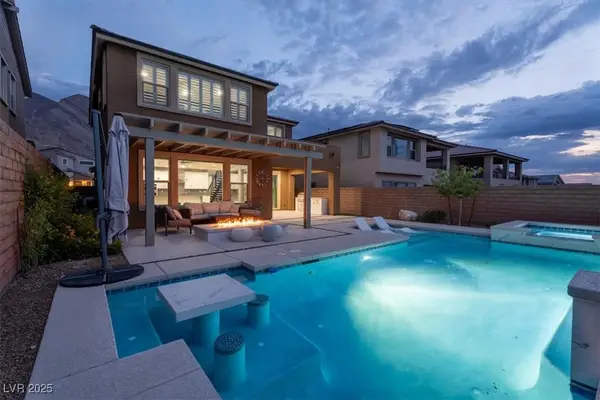 $985,000Active3 beds 3 baths2,564 sq. ft.
$985,000Active3 beds 3 baths2,564 sq. ft.2604 Evolutionary Lane, Las Vegas, NV 89138
MLS# 2737131Listed by: CENTURY 21 1ST PRIORITY REALTY - New
 $4,000,000Active4 beds 5 baths4,702 sq. ft.
$4,000,000Active4 beds 5 baths4,702 sq. ft.8600 Titleist Circle, Las Vegas, NV 89117
MLS# 2699483Listed by: LAS VEGAS SOTHEBY'S INT'L - New
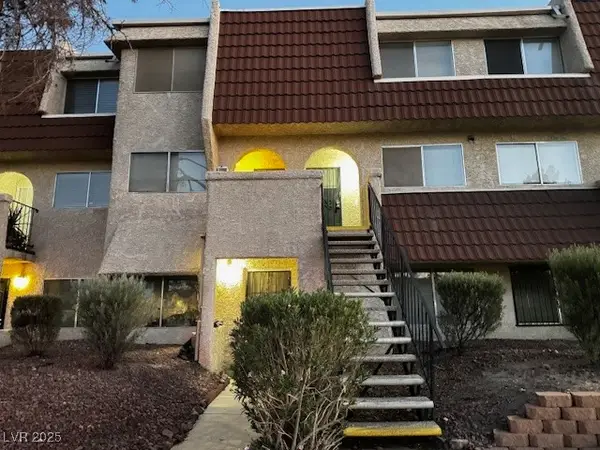 $185,000Active2 beds 2 baths968 sq. ft.
$185,000Active2 beds 2 baths968 sq. ft.3567 Arville Street #706B, Las Vegas, NV 89103
MLS# 2730453Listed by: REAL ESTATE ONE LLC - New
 $259,900Active2 beds 2 baths1,137 sq. ft.
$259,900Active2 beds 2 baths1,137 sq. ft.9000 Las Vegas Boulevard #1213, Las Vegas, NV 89123
MLS# 2736117Listed by: INNOVATIVE REAL ESTATE STRATEG - New
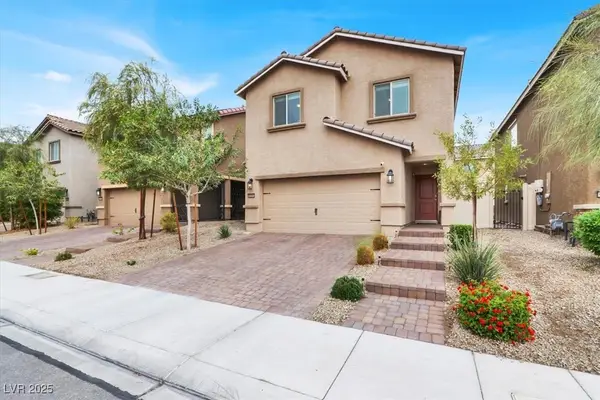 $395,000Active4 beds 3 baths1,603 sq. ft.
$395,000Active4 beds 3 baths1,603 sq. ft.6518 Kimberly Avenue, Las Vegas, NV 89122
MLS# 2737121Listed by: REAL BROKER LLC - New
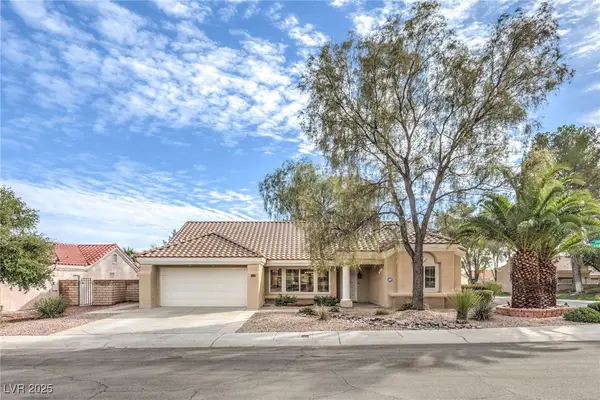 $578,000Active2 beds 2 baths1,968 sq. ft.
$578,000Active2 beds 2 baths1,968 sq. ft.3000 Linkview Drive, Las Vegas, NV 89134
MLS# 2737023Listed by: SIMPLY VEGAS
