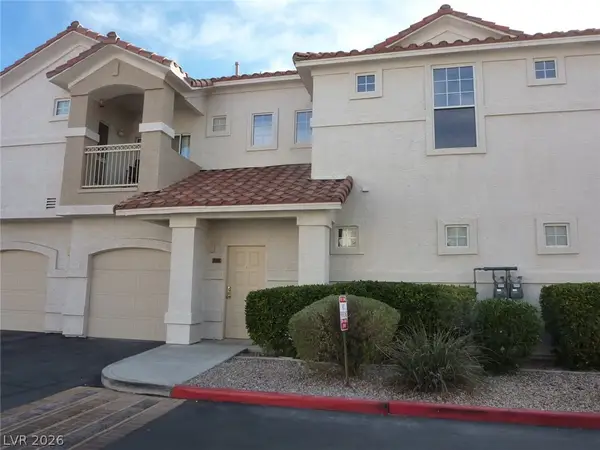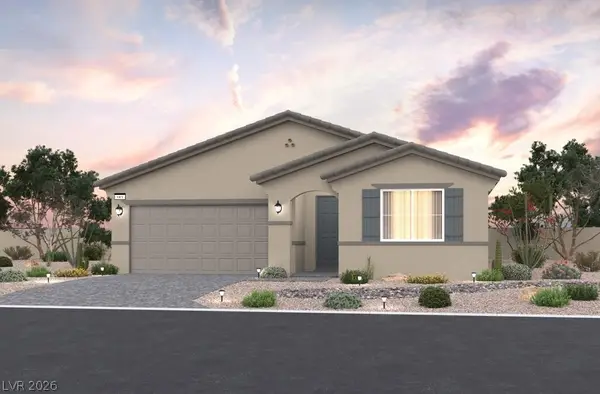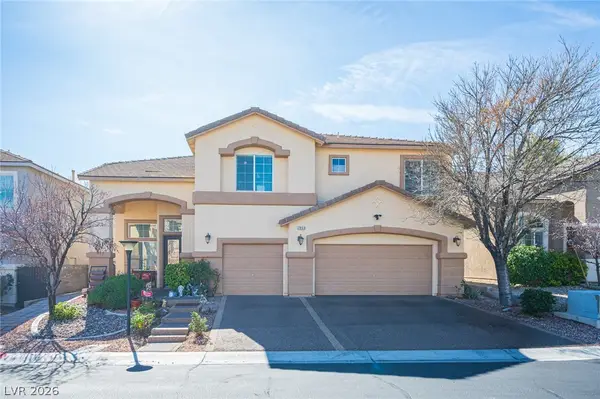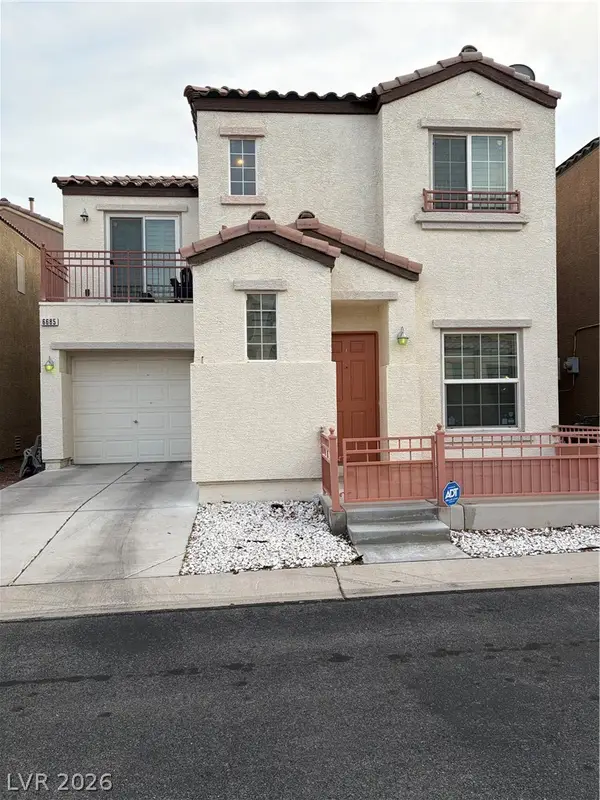8600 Titleist Circle, Las Vegas, NV 89117
Local realty services provided by:Better Homes and Gardens Real Estate Universal
Listed by: dakotah h. beard(702) 810-8257
Office: life realty district
MLS#:2747931
Source:GLVAR
Price summary
- Price:$3,900,000
- Price per sq. ft.:$829.43
- Monthly HOA dues:$387
About this home
Welcome to 8600 Titleist Circle - where modern design and timeless beauty come together with this Mediterranean trophy home. Situated behind the Guard Gate and an additional 2nd gate, this Jewel sits directly on the 10th Hole, capturing ONE OF A KIND views that stop you in your tracks. From the moment you walk in, you feel the value. Every inch has been thoughtfully elevated with top of the line finishes, and curated through world class design. Multiple wet bars provide the perfect setting for gatherings, celebrations, and unforgettable moments with the ones who mean the most. Sliders open wide to reveal a backdrop of golf, sky, and serenity—bringing the outdoors into every moment. A true statement of lifestyle. 4 bed, 5 bath, and spaces designed for living like royalty - this one of a kind property offers an opportunity to experience Royal living at its finest. 8600 Titleist Circle isn’t just seen, it’s felt. Homes with views, quality, and design like this do not come around often.
Contact an agent
Home facts
- Year built:1998
- Listing ID #:2747931
- Added:90 day(s) ago
- Updated:February 22, 2026 at 12:47 AM
Rooms and interior
- Bedrooms:5
- Total bathrooms:5
- Full bathrooms:4
- Half bathrooms:1
- Living area:4,702 sq. ft.
Heating and cooling
- Cooling:Central Air, Electric
- Heating:Central, Gas
Structure and exterior
- Roof:Tile
- Year built:1998
- Building area:4,702 sq. ft.
- Lot area:0.27 Acres
Schools
- High school:Bonanza
- Middle school:Johnson Walter
- Elementary school:Ober, D'Vorre & Hal,Ober, D'Vorre & Hal
Utilities
- Water:Public
Finances and disclosures
- Price:$3,900,000
- Price per sq. ft.:$829.43
- Tax amount:$11,046
New listings near 8600 Titleist Circle
- New
 $245,000Active1 beds 1 baths862 sq. ft.
$245,000Active1 beds 1 baths862 sq. ft.6868 Sky Pointe Drive #1073, Las Vegas, NV 89131
MLS# 2758205Listed by: WYNN REALTY GROUP - New
 $265,900Active2 beds 2 baths1,108 sq. ft.
$265,900Active2 beds 2 baths1,108 sq. ft.8555 W Russell Road #2094, Las Vegas, NV 89113
MLS# 2757803Listed by: O48 REALTY - New
 $828,900Active4 beds 3 baths3,737 sq. ft.
$828,900Active4 beds 3 baths3,737 sq. ft.6765 Hidden Heritage Court, Las Vegas, NV 89110
MLS# 2758173Listed by: MOTION PROPERTIES - New
 $950,000Active3 beds 3 baths2,172 sq. ft.
$950,000Active3 beds 3 baths2,172 sq. ft.11809 Weybrook Park Drive, Las Vegas, NV 89141
MLS# 2758395Listed by: BARRETT & CO, INC - New
 $610,308Active3 beds 3 baths2,191 sq. ft.
$610,308Active3 beds 3 baths2,191 sq. ft.2591 Regency Cove Court, Las Vegas, NV 89121
MLS# 2758404Listed by: REALTY ONE GROUP, INC - New
 $640,000Active3 beds 3 baths2,153 sq. ft.
$640,000Active3 beds 3 baths2,153 sq. ft.10930 Tracy Stevens Avenue, Las Vegas, NV 89166
MLS# 2758051Listed by: SIMPLY VEGAS - New
 $600,000Active4 beds 4 baths2,403 sq. ft.
$600,000Active4 beds 4 baths2,403 sq. ft.5534 Stormy Night Court, Las Vegas, NV 89120
MLS# 2758387Listed by: COMPASS REALTY & MANAGEMENT - New
 $639,000Active5 beds 4 baths3,375 sq. ft.
$639,000Active5 beds 4 baths3,375 sq. ft.7833 Brent Leaf Avenue, Las Vegas, NV 89131
MLS# 2758087Listed by: LPT REALTY, LLC - Open Sun, 10 to 1pmNew
 $1,699,876Active3 beds 3 baths2,777 sq. ft.
$1,699,876Active3 beds 3 baths2,777 sq. ft.5015 Rivedro Street, Las Vegas, NV 89135
MLS# 2758328Listed by: KING REALTY GROUP - New
 $320,000Active2 beds 3 baths1,128 sq. ft.
$320,000Active2 beds 3 baths1,128 sq. ft.6685 Burbage Avenue, Las Vegas, NV 89139
MLS# 2758352Listed by: KELLER WILLIAMS MARKETPLACE

